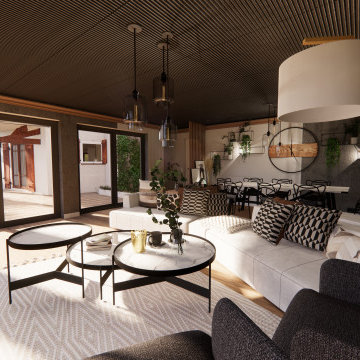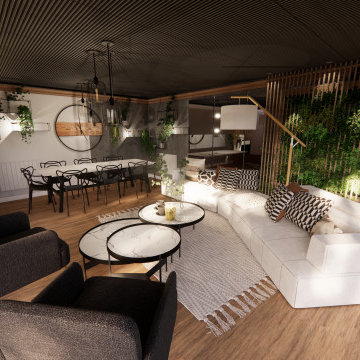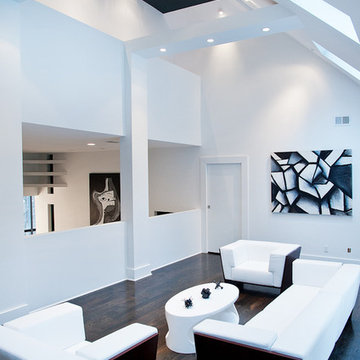ブラウンのファミリールーム (黒い天井、茶色い床) の写真
並び替え:今日の人気順
写真 1〜4 枚目(全 4 枚)
1/4

The new basement is the ultimate multi-functional space. A bar, foosball table, dartboard, and glass garage door with direct access to the back provide endless entertainment for guests; a cozy seating area with a whiteboard and pop-up television is perfect for Mike's work training sessions (or relaxing!); and a small playhouse and fun zone offer endless possibilities for the family's son, James.

Le plafond est en lambris de bois. Ce choix a été fait afin de créer un cocon et se sentir "englobé" par cette ambiance chaleureuse.
ディジョンにある中くらいなコンテンポラリースタイルのおしゃれなオープンリビング (淡色無垢フローリング、暖炉なし、茶色い床、塗装板張りの天井、アクセントウォール、黒い天井) の写真
ディジョンにある中くらいなコンテンポラリースタイルのおしゃれなオープンリビング (淡色無垢フローリング、暖炉なし、茶色い床、塗装板張りの天井、アクセントウォール、黒い天井) の写真

3ème proposition :
On retrouve de nouveau deux espaces comme pour la première proposition. Le coin salon est orienté différemment. Le canapé se trouve dans le fond et ne fait plus office de séparation. Les deux fauteuils lui font face.
ブラウンのファミリールーム (黒い天井、茶色い床) の写真
1
