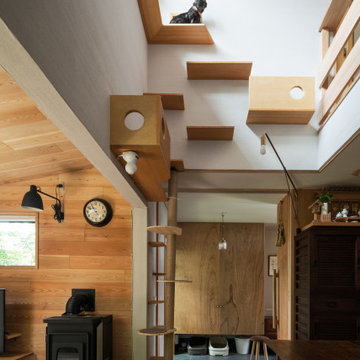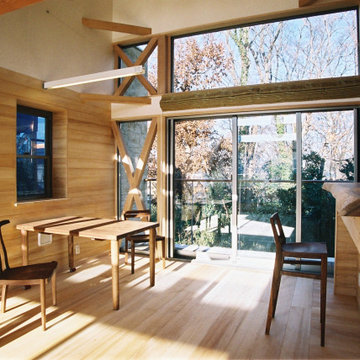ファミリールーム (ベージュの天井、板張り壁) の写真
絞り込み:
資材コスト
並び替え:今日の人気順
写真 1〜9 枚目(全 9 枚)
1/3

Family Room/Library
Tony Soluri
シカゴにあるラグジュアリーな広いトラディショナルスタイルのおしゃれな独立型ファミリールーム (ライブラリー、茶色い壁、暖炉なし、テレビなし、濃色無垢フローリング、茶色い床、板張り壁、アクセントウォール、ベージュの天井) の写真
シカゴにあるラグジュアリーな広いトラディショナルスタイルのおしゃれな独立型ファミリールーム (ライブラリー、茶色い壁、暖炉なし、テレビなし、濃色無垢フローリング、茶色い床、板張り壁、アクセントウォール、ベージュの天井) の写真

Andy Frame Photography
アトランタにある高級な中くらいなビーチスタイルのおしゃれなオープンリビング (ホームバー、ベージュの壁、ベージュの床、壁掛け型テレビ、板張り壁、青いソファ、ベージュの天井、表し梁) の写真
アトランタにある高級な中くらいなビーチスタイルのおしゃれなオープンリビング (ホームバー、ベージュの壁、ベージュの床、壁掛け型テレビ、板張り壁、青いソファ、ベージュの天井、表し梁) の写真
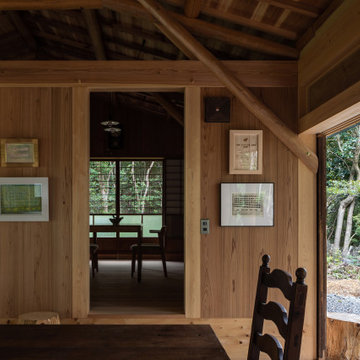
一部杉板を貼り込んである壁に、お施主さま自ら製作された作品が飾ってあります。意図していたわけでは無いですが、その作風と木の杢目が相俟って室内を飾ります。
他の地域にある中くらいなラスティックスタイルのおしゃれなオープンリビング (茶色い壁、標準型暖炉、テレビなし、グレーの床、表し梁、板張り壁、ベージュの天井) の写真
他の地域にある中くらいなラスティックスタイルのおしゃれなオープンリビング (茶色い壁、標準型暖炉、テレビなし、グレーの床、表し梁、板張り壁、ベージュの天井) の写真
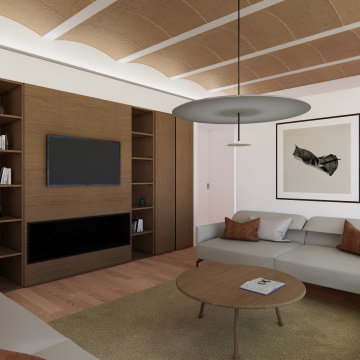
Diseño de baño comtemporáneo, con varias propuestas de materiales y acabados para ayudar en la elección de los clientes. Pieza oscura de gran formato, imitación mármol.
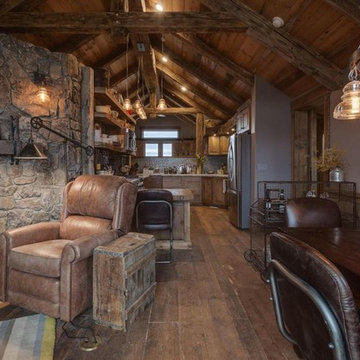
他の地域にある高級な小さなラスティックスタイルのおしゃれな独立型ファミリールーム (グレーの壁、無垢フローリング、横長型暖炉、石材の暖炉まわり、テレビなし、茶色い床、表し梁、板張り壁、ベージュの天井) の写真
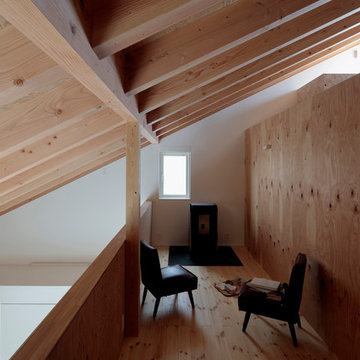
撮影 鳥村鋼一
他の地域にある北欧スタイルのおしゃれなファミリールーム (ベージュの壁、淡色無垢フローリング、標準型暖炉、金属の暖炉まわり、テレビなし、ベージュの床、表し梁、板張り壁、ベージュの天井) の写真
他の地域にある北欧スタイルのおしゃれなファミリールーム (ベージュの壁、淡色無垢フローリング、標準型暖炉、金属の暖炉まわり、テレビなし、ベージュの床、表し梁、板張り壁、ベージュの天井) の写真

-Renovation of waterfront high-rise residence
-Most of residence has glass doors, walls and windows overlooking the ocean, making ceilings the best surface for creating architectural interest
-Raise ceiling heights, reduce soffits and integrate drapery pockets in the crown to hide motorized translucent shades, blackout shades and drapery panels, all which help control heat gain and glare inherent in unit’s multi-directional ocean exposure (south, east and north)
-Patterns highlight ceilings in major rooms and accent their light fixtures
Andy Frame Photography
ファミリールーム (ベージュの天井、板張り壁) の写真
1
