低価格の巨大なファミリールーム (茶色い床) の写真
絞り込み:
資材コスト
並び替え:今日の人気順
写真 1〜11 枚目(全 11 枚)
1/4
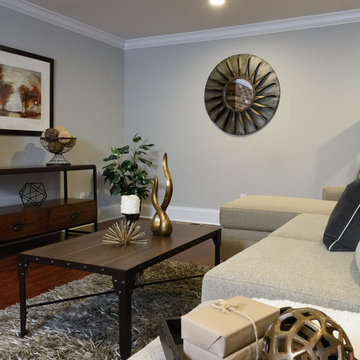
Michael J. Eckstrom
フィラデルフィアにある低価格の巨大なトラディショナルスタイルのおしゃれなオープンリビング (グレーの壁、濃色無垢フローリング、標準型暖炉、レンガの暖炉まわり、茶色い床) の写真
フィラデルフィアにある低価格の巨大なトラディショナルスタイルのおしゃれなオープンリビング (グレーの壁、濃色無垢フローリング、標準型暖炉、レンガの暖炉まわり、茶色い床) の写真
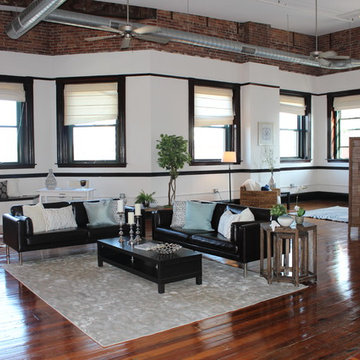
ボストンにある低価格の巨大なインダストリアルスタイルのおしゃれなロフトリビング (白い壁、無垢フローリング、暖炉なし、据え置き型テレビ、茶色い床) の写真
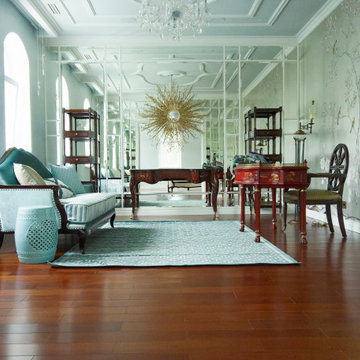
Designing an object was accompanied by certain difficulties. The owners bought a plot on which there was already a house. Its quality and appearance did not suit customers in any way. Moreover, the construction of a house from scratch was not even discussed, so the architects Vitaly Dorokhov and Tatyana Dmitrenko had to take the existing skeleton as a basis. During the reconstruction, the protruding glass volume was demolished, some structural elements of the facade were simplified. The number of storeys was increased and the height of the roof was increased. As a result, the building took the form of a real English home, as customers wanted.
The planning decision was dictated by the terms of reference. And the number of people living in the house. Therefore, in terms of the house acquired 400 m \ 2 extra.
The entire engineering structure and heating system were completely redone. Heating of the house comes from wells and the Ecokolt system.
The climate system of the house itself is integrated into the relay control system that constantly maintains the climate and humidity in the house.
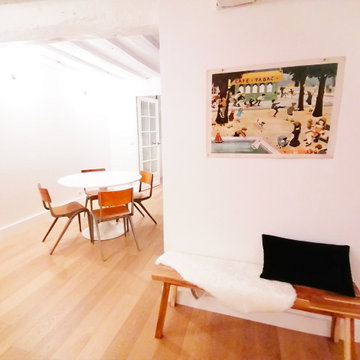
By @AlexiaRhodier.
Home-staging dans le Marais pour un appartement destiné à la vente.
Mise en scène et décoration
Collaboration avec @AlexiaRhodier pour @Sweethomestaging
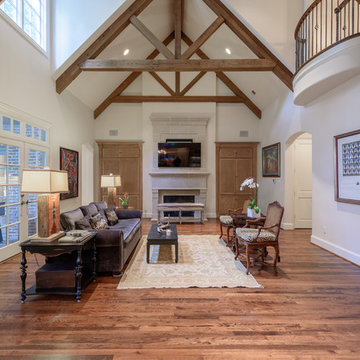
© Mike Healey Productions, Inc.
ダラスにある低価格の巨大なトラディショナルスタイルのおしゃれなオープンリビング (ホームバー、ベージュの壁、無垢フローリング、標準型暖炉、石材の暖炉まわり、壁掛け型テレビ、茶色い床) の写真
ダラスにある低価格の巨大なトラディショナルスタイルのおしゃれなオープンリビング (ホームバー、ベージュの壁、無垢フローリング、標準型暖炉、石材の暖炉まわり、壁掛け型テレビ、茶色い床) の写真
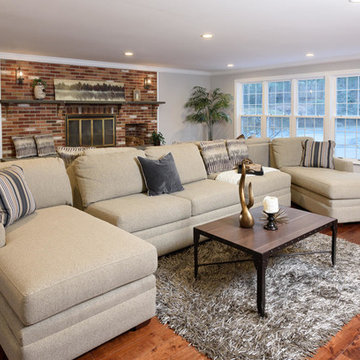
Michael J. Eckstrom
フィラデルフィアにある低価格の巨大なトラディショナルスタイルのおしゃれなオープンリビング (グレーの壁、濃色無垢フローリング、標準型暖炉、レンガの暖炉まわり、茶色い床) の写真
フィラデルフィアにある低価格の巨大なトラディショナルスタイルのおしゃれなオープンリビング (グレーの壁、濃色無垢フローリング、標準型暖炉、レンガの暖炉まわり、茶色い床) の写真
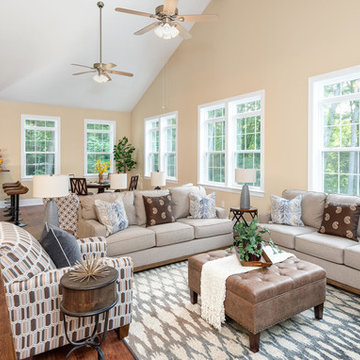
Family Room & Breakfast Area staged with furniture and accessories by Organized by Design /
Photographer: Mike Eckstrom, MJE Photographic
フィラデルフィアにある低価格の巨大なトラディショナルスタイルのおしゃれなオープンリビング (黄色い壁、濃色無垢フローリング、茶色い床) の写真
フィラデルフィアにある低価格の巨大なトラディショナルスタイルのおしゃれなオープンリビング (黄色い壁、濃色無垢フローリング、茶色い床) の写真
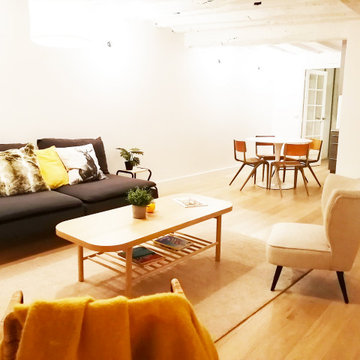
By @AlexiaRhodier.
Home-staging dans le Marais pour un appartement destiné à la vente.
Mise en scène et décoration
Collaboration avec @AlexiaRhodier pour @Sweethomestaging
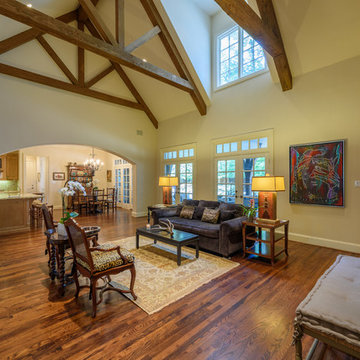
© Mike Healey Productions, Inc.
ダラスにある低価格の巨大なトラディショナルスタイルのおしゃれなオープンリビング (ホームバー、ベージュの壁、無垢フローリング、標準型暖炉、壁掛け型テレビ、茶色い床、石材の暖炉まわり) の写真
ダラスにある低価格の巨大なトラディショナルスタイルのおしゃれなオープンリビング (ホームバー、ベージュの壁、無垢フローリング、標準型暖炉、壁掛け型テレビ、茶色い床、石材の暖炉まわり) の写真
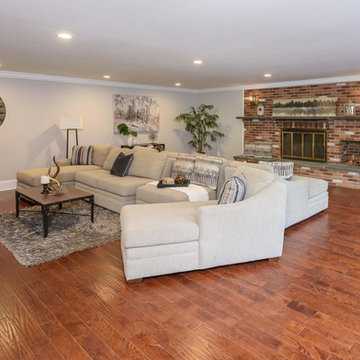
Michael J. Eckstrom
フィラデルフィアにある低価格の巨大なトラディショナルスタイルのおしゃれなオープンリビング (グレーの壁、濃色無垢フローリング、標準型暖炉、レンガの暖炉まわり、茶色い床) の写真
フィラデルフィアにある低価格の巨大なトラディショナルスタイルのおしゃれなオープンリビング (グレーの壁、濃色無垢フローリング、標準型暖炉、レンガの暖炉まわり、茶色い床) の写真
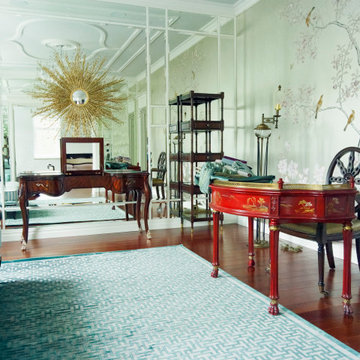
Designing an object was accompanied by certain difficulties. The owners bought a plot on which there was already a house. Its quality and appearance did not suit customers in any way. Moreover, the construction of a house from scratch was not even discussed, so the architects Vitaly Dorokhov and Tatyana Dmitrenko had to take the existing skeleton as a basis. During the reconstruction, the protruding glass volume was demolished, some structural elements of the facade were simplified. The number of storeys was increased and the height of the roof was increased. As a result, the building took the form of a real English home, as customers wanted.
The planning decision was dictated by the terms of reference. And the number of people living in the house. Therefore, in terms of the house acquired 400 m \ 2 extra.
The entire engineering structure and heating system were completely redone. Heating of the house comes from wells and the Ecokolt system.
The climate system of the house itself is integrated into the relay control system that constantly maintains the climate and humidity in the house.
低価格の巨大なファミリールーム (茶色い床) の写真
1