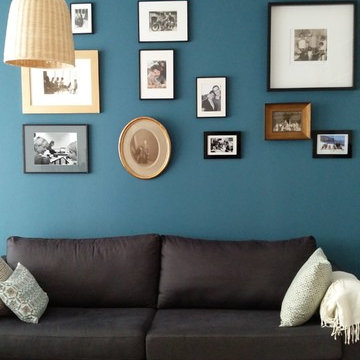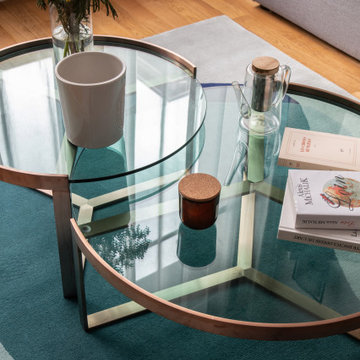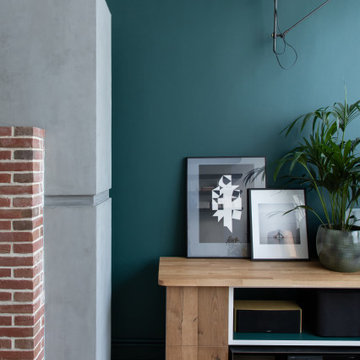低価格のターコイズブルーのファミリールーム (ライブラリー) の写真
絞り込み:
資材コスト
並び替え:今日の人気順
写真 1〜9 枚目(全 9 枚)
1/4
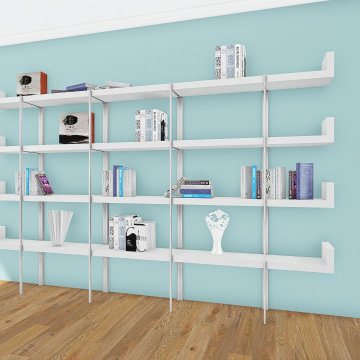
L'angolo del Inspiring Style, Stile stimolante dato dal colore vivace del verde della poltrona in tessuto liscio e dall'albero ornamentale tondo
ローマにある低価格の中くらいなモダンスタイルのおしゃれな独立型ファミリールーム (ライブラリー、青い壁、濃色無垢フローリング、暖炉なし、テレビなし、オレンジの床) の写真
ローマにある低価格の中くらいなモダンスタイルのおしゃれな独立型ファミリールーム (ライブラリー、青い壁、濃色無垢フローリング、暖炉なし、テレビなし、オレンジの床) の写真
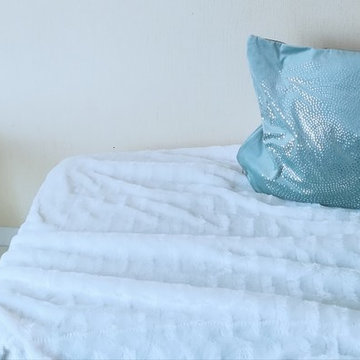
Petit coin cocoon existant avant de repeindre les murs
他の地域にある低価格の小さなエクレクティックスタイルのおしゃれな独立型ファミリールーム (ベージュの壁、クッションフロア、ベージュの床、ライブラリー、暖炉なし、テレビなし) の写真
他の地域にある低価格の小さなエクレクティックスタイルのおしゃれな独立型ファミリールーム (ベージュの壁、クッションフロア、ベージュの床、ライブラリー、暖炉なし、テレビなし) の写真
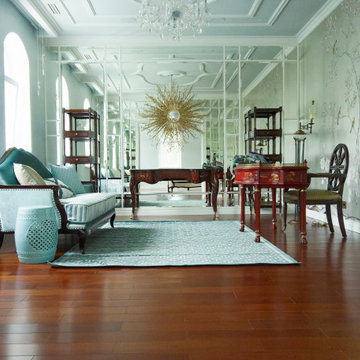
Designing an object was accompanied by certain difficulties. The owners bought a plot on which there was already a house. Its quality and appearance did not suit customers in any way. Moreover, the construction of a house from scratch was not even discussed, so the architects Vitaly Dorokhov and Tatyana Dmitrenko had to take the existing skeleton as a basis. During the reconstruction, the protruding glass volume was demolished, some structural elements of the facade were simplified. The number of storeys was increased and the height of the roof was increased. As a result, the building took the form of a real English home, as customers wanted.
The planning decision was dictated by the terms of reference. And the number of people living in the house. Therefore, in terms of the house acquired 400 m \ 2 extra.
The entire engineering structure and heating system were completely redone. Heating of the house comes from wells and the Ecokolt system.
The climate system of the house itself is integrated into the relay control system that constantly maintains the climate and humidity in the house.
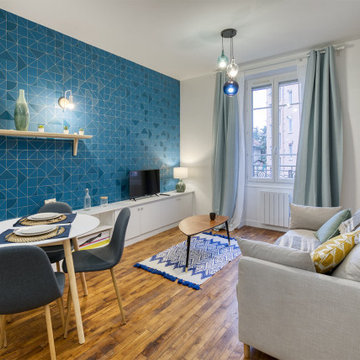
Avant travaux : Appartement vétuste de 65m² environ à diviser pour mise en location de deux logements.
Après travaux : Création de deux appartements T2 neufs. Seul le parquet massif ancien a été conservé.
Budget total (travaux, cuisines, mobilier, etc...) : ~ 70 000€
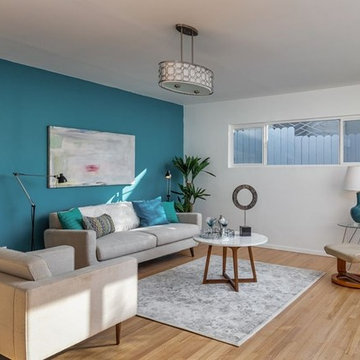
Candy
ロサンゼルスにある低価格の広いエクレクティックスタイルのおしゃれなオープンリビング (ライブラリー、青い壁、淡色無垢フローリング、暖炉なし、テレビなし、茶色い床) の写真
ロサンゼルスにある低価格の広いエクレクティックスタイルのおしゃれなオープンリビング (ライブラリー、青い壁、淡色無垢フローリング、暖炉なし、テレビなし、茶色い床) の写真
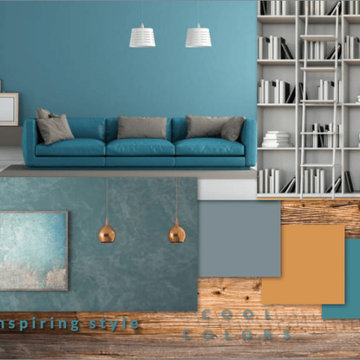
Questa è la Inspiring Style Board, mostra la triade di colori utilizzati per la nuova stanza. Si tratta di colori freddi e chiari abbinati tra di loro con il principio di complementarietà. Vi è il blu turchese del sofà e del quadro abbinato all'arancione del parquet e delle lampade in ottone, come ultimo il colore grigio neutro dei cuscini e del bookcase con la scala. La Style Board personalizzata propone determinati arredi che con i loro colori, tessuti e materiali rendono il nuovo Salotto moderno, rilassante e confortevole. Le pareti in blu turchese abbinati a un tessuto misto cotone del sofà, contribuiscono alla sensazione di tranquillità e accoglienza della stanza, avvolgendoci in un sogno..
低価格のターコイズブルーのファミリールーム (ライブラリー) の写真
1
