お手頃価格のファミリールーム (カーペット敷き、クッションフロア、マルチカラーの床) の写真
絞り込み:
資材コスト
並び替え:今日の人気順
写真 1〜18 枚目(全 18 枚)

Renovated basement level family room with sectional sofa, built in bookcases (showcasing some fabulous middle school :) pottery) and striped wool carpeting.
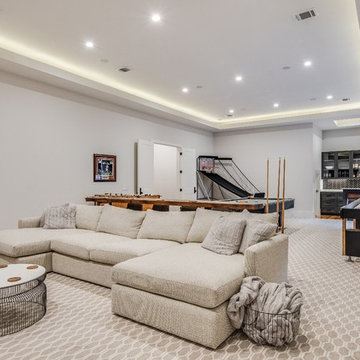
A clean, transitional home design. This home focuses on ample and open living spaces for the family, as well as impressive areas for hosting family and friends. The quality of materials chosen, combined with simple and understated lines throughout, creates a perfect canvas for this family’s life. Contrasting whites, blacks, and greys create a dramatic backdrop for an active and loving lifestyle.
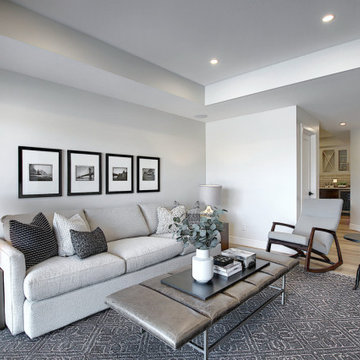
Basement Common Area
カルガリーにあるお手頃価格の中くらいなインダストリアルスタイルのおしゃれなオープンリビング (グレーの壁、クッションフロア、暖炉なし、据え置き型テレビ、マルチカラーの床、折り上げ天井) の写真
カルガリーにあるお手頃価格の中くらいなインダストリアルスタイルのおしゃれなオープンリビング (グレーの壁、クッションフロア、暖炉なし、据え置き型テレビ、マルチカラーの床、折り上げ天井) の写真
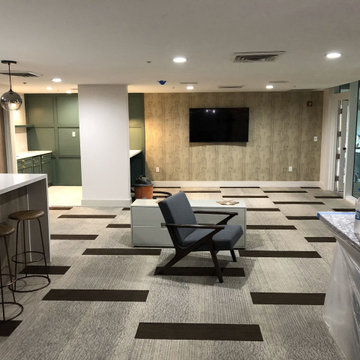
マイアミにあるお手頃価格の中くらいなモダンスタイルのおしゃれなロフトリビング (ゲームルーム、マルチカラーの壁、カーペット敷き、暖炉なし、壁掛け型テレビ、マルチカラーの床、壁紙) の写真
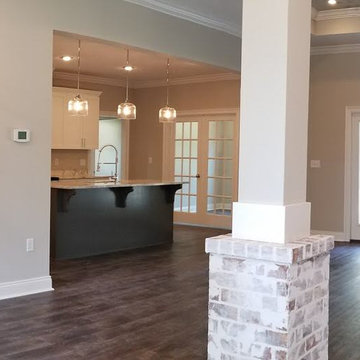
Regina Puckett
他の地域にあるお手頃価格の中くらいなトラディショナルスタイルのおしゃれなオープンリビング (グレーの壁、クッションフロア、標準型暖炉、レンガの暖炉まわり、壁掛け型テレビ、マルチカラーの床) の写真
他の地域にあるお手頃価格の中くらいなトラディショナルスタイルのおしゃれなオープンリビング (グレーの壁、クッションフロア、標準型暖炉、レンガの暖炉まわり、壁掛け型テレビ、マルチカラーの床) の写真
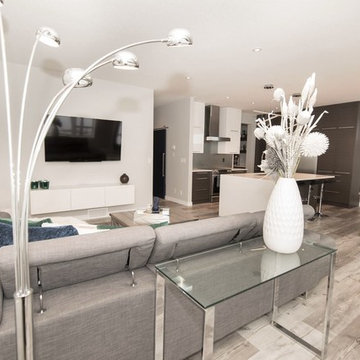
カルガリーにあるお手頃価格のコンテンポラリースタイルのおしゃれなオープンリビング (グレーの壁、クッションフロア、壁掛け型テレビ、マルチカラーの床) の写真
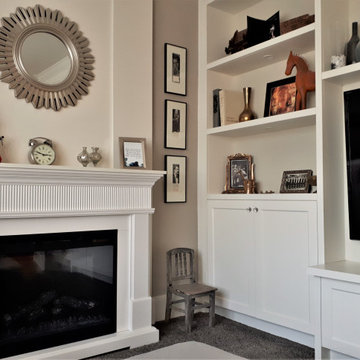
An electric fireplace that came with its own mantel and surround was integrated made to look like it had always been there by adding some "texture" to the wall behind it with painted MDF panelling.
The built-in cabinetry combines open and closed shelving for storage and display, flanking the TV, which is the main function of this now-cozy room.
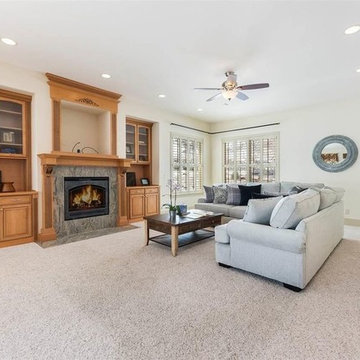
Photo via NNRMLS.
他の地域にあるお手頃価格の広いラスティックスタイルのおしゃれなオープンリビング (ライブラリー、ベージュの壁、カーペット敷き、標準型暖炉、タイルの暖炉まわり、埋込式メディアウォール、マルチカラーの床) の写真
他の地域にあるお手頃価格の広いラスティックスタイルのおしゃれなオープンリビング (ライブラリー、ベージュの壁、カーペット敷き、標準型暖炉、タイルの暖炉まわり、埋込式メディアウォール、マルチカラーの床) の写真
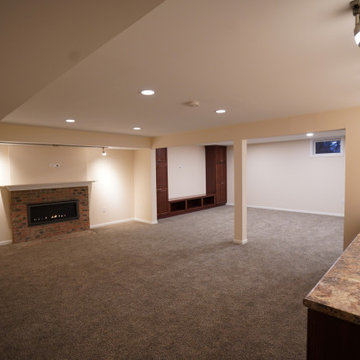
Family room in finished lower level with fireplace, dimmable can lights, track lights, and long countertop workspace.
シンシナティにあるお手頃価格の中くらいなトラディショナルスタイルのおしゃれなオープンリビング (ベージュの壁、カーペット敷き、横長型暖炉、レンガの暖炉まわり、壁掛け型テレビ、マルチカラーの床) の写真
シンシナティにあるお手頃価格の中くらいなトラディショナルスタイルのおしゃれなオープンリビング (ベージュの壁、カーペット敷き、横長型暖炉、レンガの暖炉まわり、壁掛け型テレビ、マルチカラーの床) の写真
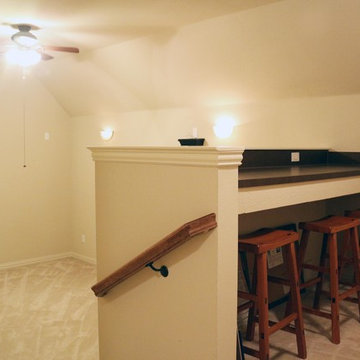
Snack area in media room
ダラスにあるお手頃価格の広いトランジショナルスタイルのおしゃれなオープンリビング (ゲームルーム、ベージュの壁、カーペット敷き、据え置き型テレビ、マルチカラーの床) の写真
ダラスにあるお手頃価格の広いトランジショナルスタイルのおしゃれなオープンリビング (ゲームルーム、ベージュの壁、カーペット敷き、据え置き型テレビ、マルチカラーの床) の写真
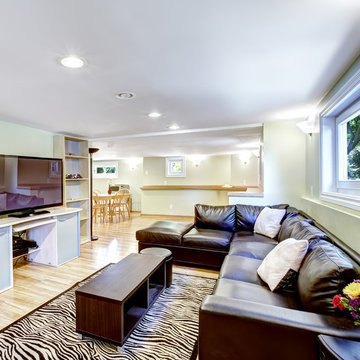
プロビデンスにあるお手頃価格の巨大なトラディショナルスタイルのおしゃれなオープンリビング (ゲームルーム、緑の壁、クッションフロア、暖炉なし、据え置き型テレビ、マルチカラーの床) の写真
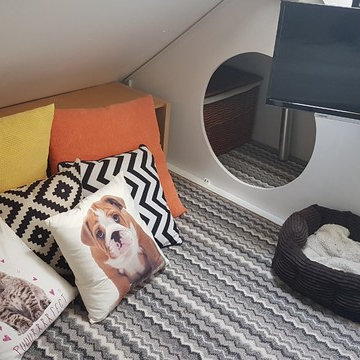
Astrid AKU
ロンドンにあるお手頃価格の広いコンテンポラリースタイルのおしゃれな独立型ファミリールーム (ゲームルーム、白い壁、カーペット敷き、壁掛け型テレビ、マルチカラーの床) の写真
ロンドンにあるお手頃価格の広いコンテンポラリースタイルのおしゃれな独立型ファミリールーム (ゲームルーム、白い壁、カーペット敷き、壁掛け型テレビ、マルチカラーの床) の写真
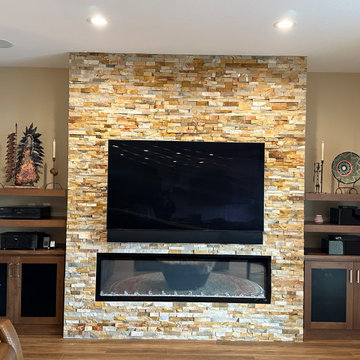
A built in electric fireplace, with stacked ledger stone, and media cabinetry with mesh panels replaced a blank wall for a beautiful focal point in the family room.
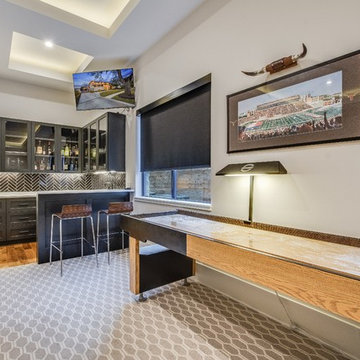
A clean, transitional home design. This home focuses on ample and open living spaces for the family, as well as impressive areas for hosting family and friends. The quality of materials chosen, combined with simple and understated lines throughout, creates a perfect canvas for this family’s life. Contrasting whites, blacks, and greys create a dramatic backdrop for an active and loving lifestyle.
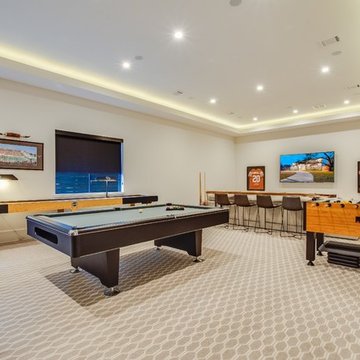
A clean, transitional home design. This home focuses on ample and open living spaces for the family, as well as impressive areas for hosting family and friends. The quality of materials chosen, combined with simple and understated lines throughout, creates a perfect canvas for this family’s life. Contrasting whites, blacks, and greys create a dramatic backdrop for an active and loving lifestyle.
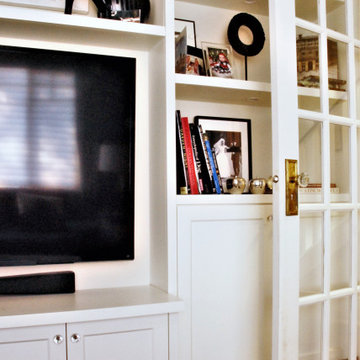
A French door replaced the original solid door to this room that was originally a bedroom at the front of this traditional home. Just off the hallway in the front entrance of the home, the door allows light to flow between both spaces while allowing for sound separation.
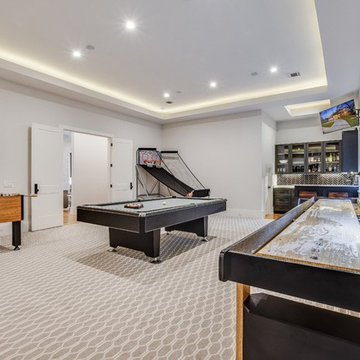
A clean, transitional home design. This home focuses on ample and open living spaces for the family, as well as impressive areas for hosting family and friends. The quality of materials chosen, combined with simple and understated lines throughout, creates a perfect canvas for this family’s life. Contrasting whites, blacks, and greys create a dramatic backdrop for an active and loving lifestyle.
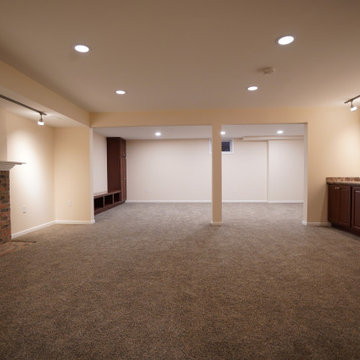
Family room in finished lower level with fireplace, dimmable can lights, track lights, and long countertop workspace.
シンシナティにあるお手頃価格の中くらいなトラディショナルスタイルのおしゃれなオープンリビング (ベージュの壁、カーペット敷き、横長型暖炉、レンガの暖炉まわり、壁掛け型テレビ、マルチカラーの床) の写真
シンシナティにあるお手頃価格の中くらいなトラディショナルスタイルのおしゃれなオープンリビング (ベージュの壁、カーペット敷き、横長型暖炉、レンガの暖炉まわり、壁掛け型テレビ、マルチカラーの床) の写真
お手頃価格のファミリールーム (カーペット敷き、クッションフロア、マルチカラーの床) の写真
1