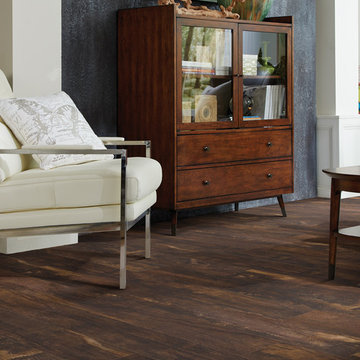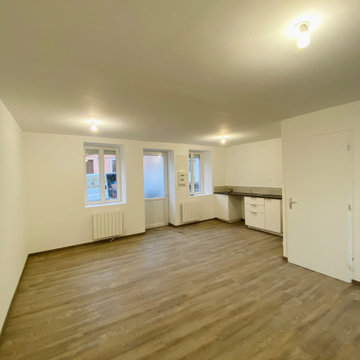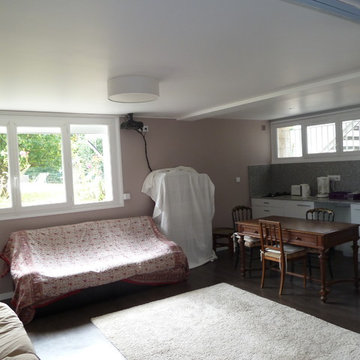お手頃価格のファミリールーム (暖炉なし、レンガの床、クッションフロア、茶色い床) の写真
絞り込み:
資材コスト
並び替え:今日の人気順
写真 1〜20 枚目(全 56 枚)

フィラデルフィアにあるお手頃価格の中くらいなトランジショナルスタイルのおしゃれなオープンリビング (グレーの壁、クッションフロア、暖炉なし、壁掛け型テレビ、茶色い床、三角天井) の写真
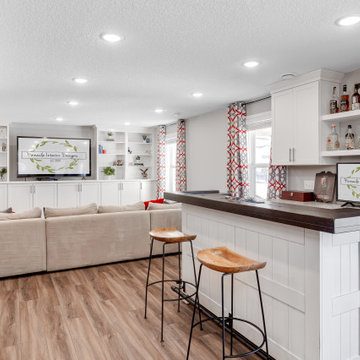
When an old neighbor referred us to a new construction home built in my old stomping grounds I was excited. First, close to home. Second it was the EXACT same floor plan as the last house I built.
We had a local contractor, Curt Schmitz sign on to do the construction and went to work on layout and addressing their wants, needs, and wishes for the space.
Since they had a fireplace upstairs they did not want one int he basement. This gave us the opportunity for a whole wall of built-ins with Smart Source for major storage and display. We also did a bar area that turned out perfectly. The space also had a space room we dedicated to a work out space with barn door.
We did luxury vinyl plank throughout, even in the bathroom, which we have been doing increasingly.

This basement needed a serious transition, with light pouring in from all angles, it didn't make any sense to do anything but finish it off. Plus, we had a family of teenage girls that needed a place to hangout, and that is exactly what they got. We had a blast transforming this basement into a sleepover destination, sewing work space, and lounge area for our teen clients.
Photo Credit: Tamara Flanagan Photography
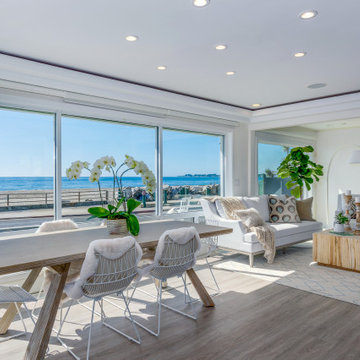
This beach home was originally built in 1936. It's a great property, just steps from the sand, but it needed a major overhaul from the foundation to a new copper roof. Inside, we designed and created an open concept living, kitchen and dining area, perfect for hosting or lounging. The result? A home remodel that surpassed the homeowner's dreams.
Outside, adding a custom shower and quality materials like Trex decking added function and style to the exterior. And with panoramic views like these, you want to spend as much time outdoors as possible!
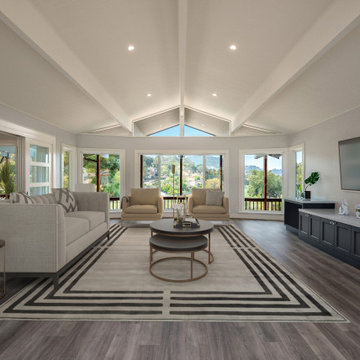
May Construction’s Design team drew up plans for a completely new layout, a fully remodeled kitchen which is now open and flows directly into the family room, making cooking, dining, and entertaining easy with a space that is full of style and amenities to fit this modern family's needs.
Budget analysis and project development by: May Construction
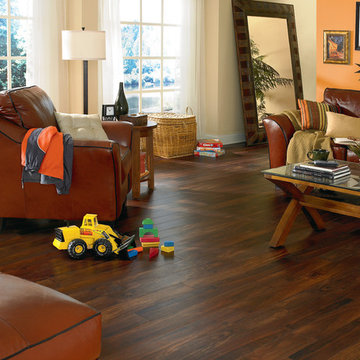
Inspired by the arid landscapes of Africa, Adura® Max "Acacia" luxury vinyl plank flooring is a dramatic wood look with a wide range of color play and grain variation. Available in 6" wide planks and two colors (African Sunset shown here).
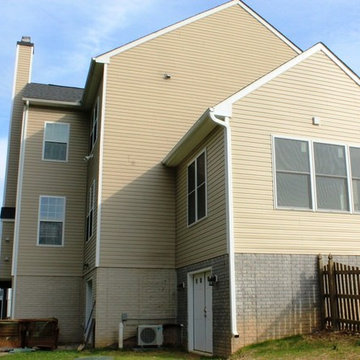
Addition remodeling project in Frederick, MD by Talon Construction
ワシントンD.C.にあるお手頃価格の中くらいなトランジショナルスタイルのおしゃれな独立型ファミリールーム (クッションフロア、暖炉なし、茶色い床) の写真
ワシントンD.C.にあるお手頃価格の中くらいなトランジショナルスタイルのおしゃれな独立型ファミリールーム (クッションフロア、暖炉なし、茶色い床) の写真
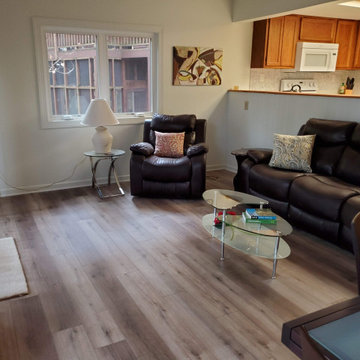
Carpet removed to put in Luxury Vinyl Planks so it would look cleaner and be easier to clean between renters.
シャーロットにあるお手頃価格の中くらいなラスティックスタイルのおしゃれなオープンリビング (白い壁、クッションフロア、暖炉なし、据え置き型テレビ、茶色い床) の写真
シャーロットにあるお手頃価格の中くらいなラスティックスタイルのおしゃれなオープンリビング (白い壁、クッションフロア、暖炉なし、据え置き型テレビ、茶色い床) の写真
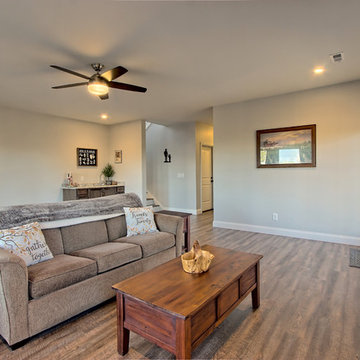
This lovely Craftsman mountain home features a neutral color palette. large windows and deck overlooking a beautiful view, and a vaulted ceiling on the main level.
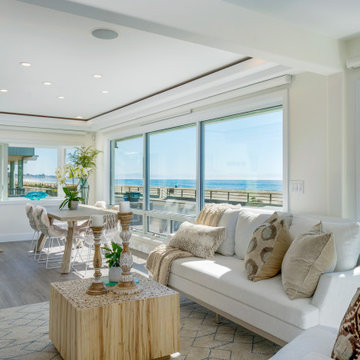
This beach home was originally built in 1936. It's a great property, just steps from the sand, but it needed a major overhaul from the foundation to a new copper roof. Inside, we designed and created an open concept living, kitchen and dining area, perfect for hosting or lounging. The result? A home remodel that surpassed the homeowner's dreams.
Outside, adding a custom shower and quality materials like Trex decking added function and style to the exterior. And with panoramic views like these, you want to spend as much time outdoors as possible!
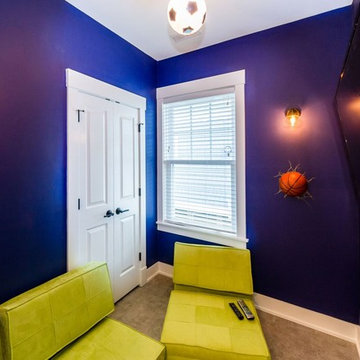
他の地域にあるお手頃価格の小さなビーチスタイルのおしゃれな独立型ファミリールーム (ゲームルーム、青い壁、クッションフロア、暖炉なし、壁掛け型テレビ、茶色い床) の写真
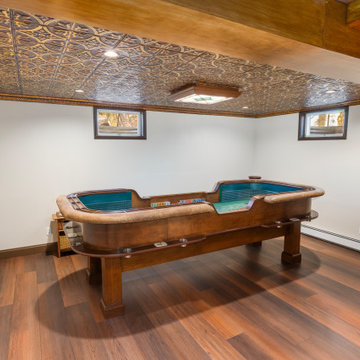
This LVP is inspired by summers at the cabin among redwoods and pines. Weathered rustic notes with deep reds and subtle greys. With the Modin Collection, we have raised the bar on luxury vinyl plank. The result is a new standard in resilient flooring. Modin offers true embossed in register texture, a low sheen level, a rigid SPC core, an industry-leading wear layer, and so much more.
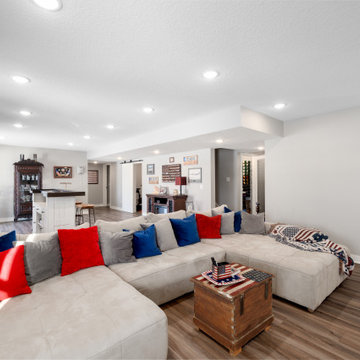
When an old neighbor referred us to a new construction home built in my old stomping grounds I was excited. First, close to home. Second it was the EXACT same floor plan as the last house I built.
We had a local contractor, Curt Schmitz sign on to do the construction and went to work on layout and addressing their wants, needs, and wishes for the space.
Since they had a fireplace upstairs they did not want one int he basement. This gave us the opportunity for a whole wall of built-ins with Smart Source for major storage and display. We also did a bar area that turned out perfectly. The space also had a space room we dedicated to a work out space with barn door.
We did luxury vinyl plank throughout, even in the bathroom, which we have been doing increasingly.
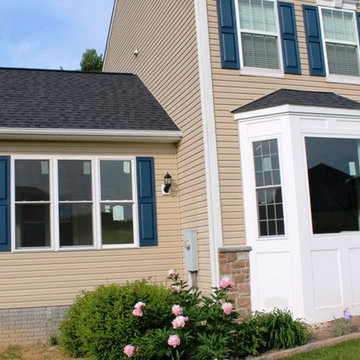
Addition remodeling project in Frederick, MD by Talon Construction
ワシントンD.C.にあるお手頃価格の中くらいなトランジショナルスタイルのおしゃれな独立型ファミリールーム (クッションフロア、暖炉なし、茶色い床) の写真
ワシントンD.C.にあるお手頃価格の中くらいなトランジショナルスタイルのおしゃれな独立型ファミリールーム (クッションフロア、暖炉なし、茶色い床) の写真
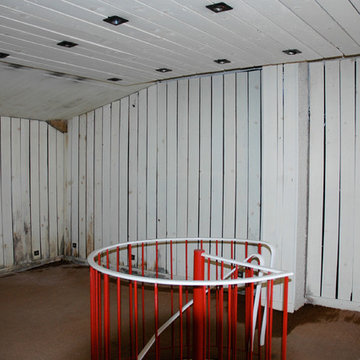
Le Studio en l'état existant
他の地域にあるお手頃価格の小さなミッドセンチュリースタイルのおしゃれなオープンリビング (白い壁、クッションフロア、暖炉なし、茶色い床) の写真
他の地域にあるお手頃価格の小さなミッドセンチュリースタイルのおしゃれなオープンリビング (白い壁、クッションフロア、暖炉なし、茶色い床) の写真
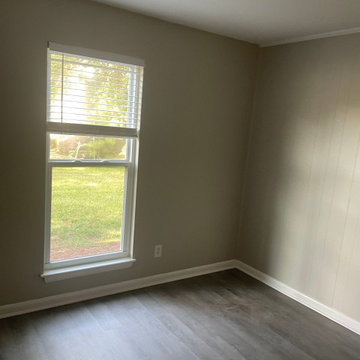
New walls, floor, window treatment
ローリーにあるお手頃価格の広いトラディショナルスタイルのおしゃれなオープンリビング (グレーの壁、クッションフロア、暖炉なし、茶色い床) の写真
ローリーにあるお手頃価格の広いトラディショナルスタイルのおしゃれなオープンリビング (グレーの壁、クッションフロア、暖炉なし、茶色い床) の写真
お手頃価格のファミリールーム (暖炉なし、レンガの床、クッションフロア、茶色い床) の写真
1
