お手頃価格のファミリールーム (コーナー設置型暖炉、薪ストーブ、ミュージックルーム、白い壁) の写真
絞り込み:
資材コスト
並び替え:今日の人気順
写真 1〜6 枚目(全 6 枚)

The Porch House sits perched overlooking a stretch of the Yellowstone River valley. With an expansive view of the majestic Beartooth Mountain Range and its close proximity to renowned fishing on Montana’s Stillwater River you have the beginnings of a great Montana retreat. This structural insulated panel (SIP) home effortlessly fuses its sustainable features with carefully executed design choices into a modest 1,200 square feet. The SIPs provide a robust, insulated envelope while maintaining optimal interior comfort with minimal effort during all seasons. A twenty foot vaulted ceiling and open loft plan aided by proper window and ceiling fan placement provide efficient cross and stack ventilation. A custom square spiral stair, hiding a wine cellar access at its base, opens onto a loft overlooking the vaulted living room through a glass railing with an apparent Nordic flare. The “porch” on the Porch House wraps 75% of the house affording unobstructed views in all directions. It is clad in rusted cold-rolled steel bands of varying widths with patterned steel “scales” at each gable end. The steel roof connects to a 3,600 gallon rainwater collection system in the crawlspace for site irrigation and added fire protection given the remote nature of the site. Though it is quite literally at the end of the road, the Porch House is the beginning of many new adventures for its owners.
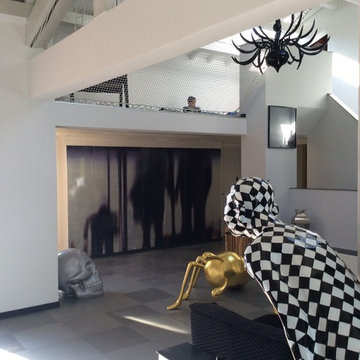
Pour relier trois éléments disparates (cheminée - escalier - mezzanine), j'ai créé un axe d'ancrage. Cet axe me permet de relier l'horizontalité de la mezzanine, à l'autre plan horizontal de la banquette cheminée. Il ne me restait plus qu'à alléger l'escalier en enlevant une main courante. Conception Jérôme Caramalli - Casavog' - Nice
Jérôme Caramalli
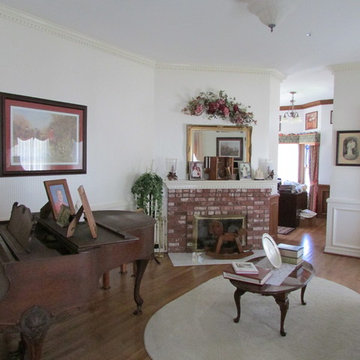
Another view of the formal living space.
ロサンゼルスにあるお手頃価格の中くらいなトラディショナルスタイルのおしゃれなオープンリビング (ミュージックルーム、白い壁、無垢フローリング、コーナー設置型暖炉、レンガの暖炉まわり、テレビなし) の写真
ロサンゼルスにあるお手頃価格の中くらいなトラディショナルスタイルのおしゃれなオープンリビング (ミュージックルーム、白い壁、無垢フローリング、コーナー設置型暖炉、レンガの暖炉まわり、テレビなし) の写真
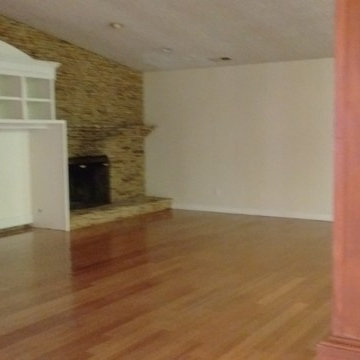
"Spotless Cleaning"
アトランタにあるお手頃価格の広いコンテンポラリースタイルのおしゃれなオープンリビング (ミュージックルーム、白い壁、淡色無垢フローリング、コーナー設置型暖炉、レンガの暖炉まわり、テレビなし) の写真
アトランタにあるお手頃価格の広いコンテンポラリースタイルのおしゃれなオープンリビング (ミュージックルーム、白い壁、淡色無垢フローリング、コーナー設置型暖炉、レンガの暖炉まわり、テレビなし) の写真
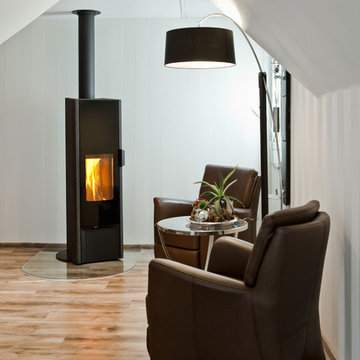
Schön zu sehen: durch das leichtgängige Drehmoment kann der Ofen auf verschiedene Drehachsen ausgerichtet werden.
ハノーファーにあるお手頃価格の小さなトラディショナルスタイルのおしゃれなファミリールーム (ミュージックルーム、白い壁、薪ストーブ、石材の暖炉まわり) の写真
ハノーファーにあるお手頃価格の小さなトラディショナルスタイルのおしゃれなファミリールーム (ミュージックルーム、白い壁、薪ストーブ、石材の暖炉まわり) の写真
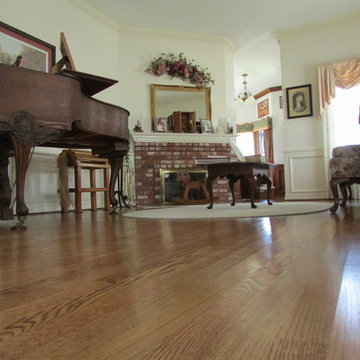
Formal living area with wood floors and brick wood burning fireplace.
ロサンゼルスにあるお手頃価格の中くらいなトラディショナルスタイルのおしゃれなオープンリビング (ミュージックルーム、白い壁、無垢フローリング、コーナー設置型暖炉、レンガの暖炉まわり、テレビなし) の写真
ロサンゼルスにあるお手頃価格の中くらいなトラディショナルスタイルのおしゃれなオープンリビング (ミュージックルーム、白い壁、無垢フローリング、コーナー設置型暖炉、レンガの暖炉まわり、テレビなし) の写真
お手頃価格のファミリールーム (コーナー設置型暖炉、薪ストーブ、ミュージックルーム、白い壁) の写真
1