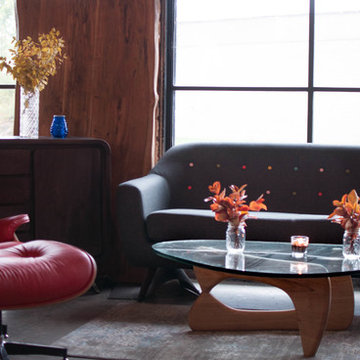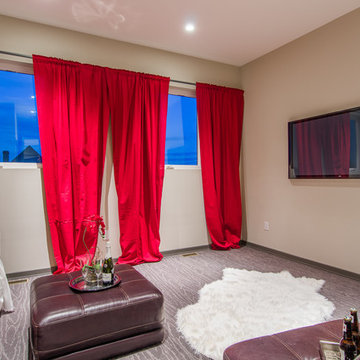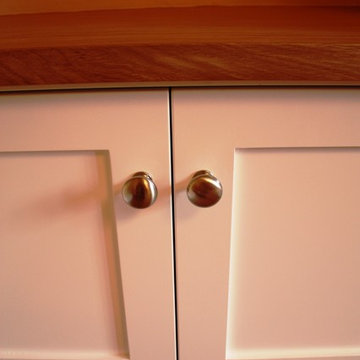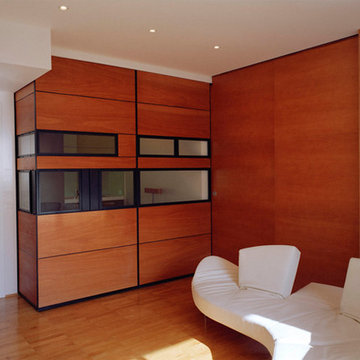お手頃価格の赤い独立型ファミリールーム (茶色い床、グレーの床) の写真
絞り込み:
資材コスト
並び替え:今日の人気順
写真 1〜16 枚目(全 16 枚)
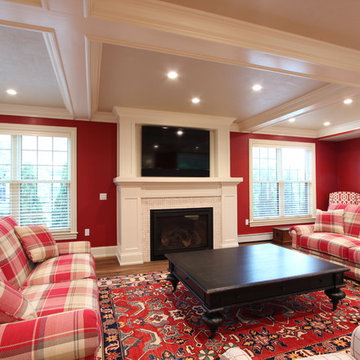
A large flat TV was incorporated into the new fireplace design. A gas insert was selected and paired with marble tile surround.
他の地域にあるお手頃価格の広いトランジショナルスタイルのおしゃれな独立型ファミリールーム (赤い壁、無垢フローリング、標準型暖炉、タイルの暖炉まわり、壁掛け型テレビ、茶色い床) の写真
他の地域にあるお手頃価格の広いトランジショナルスタイルのおしゃれな独立型ファミリールーム (赤い壁、無垢フローリング、標準型暖炉、タイルの暖炉まわり、壁掛け型テレビ、茶色い床) の写真
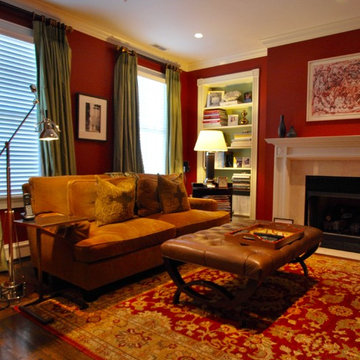
Brick red family room designed by Michael Molesky. Generous leather ottoman sits before a corduroy upholstered sofa. Green silk curtains accentuate the height of the room. Green repeated on the backs of the bookshelves. Reading lights on both sides.
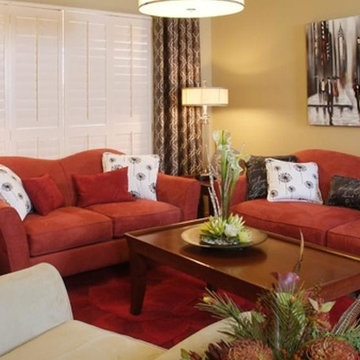
オースティンにあるお手頃価格の中くらいなトランジショナルスタイルのおしゃれな独立型ファミリールーム (ベージュの壁、カーペット敷き、暖炉なし、テレビなし、グレーの床) の写真
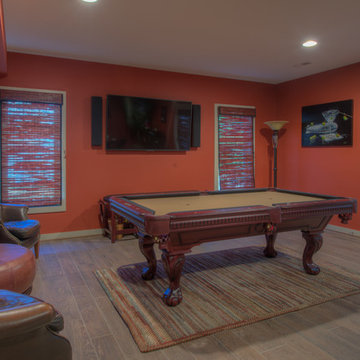
Don Petersen
他の地域にあるお手頃価格の広いトラディショナルスタイルのおしゃれな独立型ファミリールーム (ゲームルーム、オレンジの壁、無垢フローリング、暖炉なし、壁掛け型テレビ、茶色い床) の写真
他の地域にあるお手頃価格の広いトラディショナルスタイルのおしゃれな独立型ファミリールーム (ゲームルーム、オレンジの壁、無垢フローリング、暖炉なし、壁掛け型テレビ、茶色い床) の写真
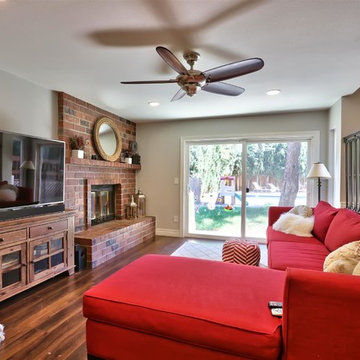
サクラメントにあるお手頃価格の中くらいなトラディショナルスタイルのおしゃれな独立型ファミリールーム (ラミネートの床、標準型暖炉、レンガの暖炉まわり、据え置き型テレビ、茶色い床) の写真
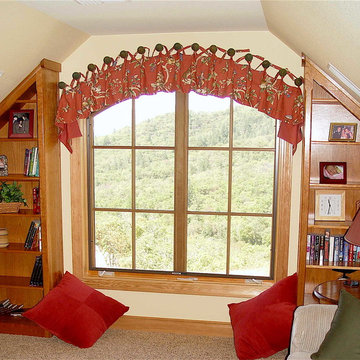
This room over the garage was designed as a play space for grandchildren. The fanciful window treatments are patterned with playful climbing monkeys.
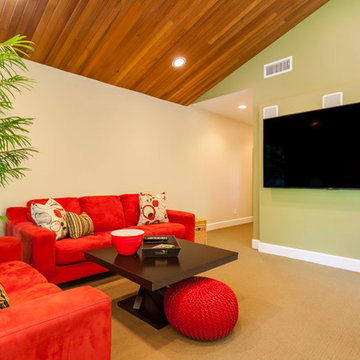
Maddox Photography
ロサンゼルスにあるお手頃価格の広いトランジショナルスタイルのおしゃれな独立型ファミリールーム (ライブラリー、グレーの壁、無垢フローリング、両方向型暖炉、コンクリートの暖炉まわり、据え置き型テレビ、茶色い床) の写真
ロサンゼルスにあるお手頃価格の広いトランジショナルスタイルのおしゃれな独立型ファミリールーム (ライブラリー、グレーの壁、無垢フローリング、両方向型暖炉、コンクリートの暖炉まわり、据え置き型テレビ、茶色い床) の写真

Colorful ottomans and fun accessories contrast a monochromatic vinyl wallpaper. This area is the family's happy place.
シカゴにあるお手頃価格の中くらいなコンテンポラリースタイルのおしゃれな独立型ファミリールーム (無垢フローリング、壁紙、茶色い床、ゲームルーム、白い壁) の写真
シカゴにあるお手頃価格の中くらいなコンテンポラリースタイルのおしゃれな独立型ファミリールーム (無垢フローリング、壁紙、茶色い床、ゲームルーム、白い壁) の写真
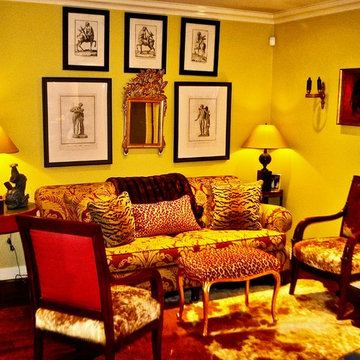
The family or great room shown here had a single issue: it was in the center of the home without any natural light. The solution was to use warm bright colors, like the Farrow and Ball paint on the walls, to enliven the room and make it feel as if it did have some natural illumination. Reds and neutral chocolate browns in the furniture and flooring grounds the room. Hair on hide used on the empire style chairs, as well as a rug on the floor, give a hint at South West living and also keep the styling from being too formal.
All photos are by the designer.
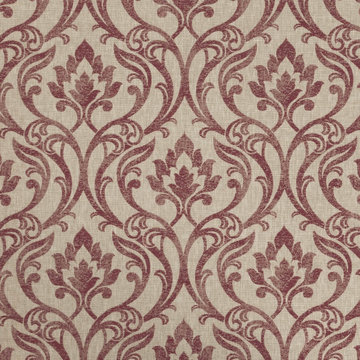
Seen here in Spice, Leyburn fabric by Clarke & Clarke features a warm, repeating pattern on a woven fabric.
Available to buy as curtains or blinds, handmade in England.
Leyburn by Clarke & Clarke is the perfect addition to any home looking to achieve a warm and homely look. Perfect for cosy nights in this winter.
Part of the Richmond collection, Leyburn adds a touch of character and style to any room and is available in 6 colours.
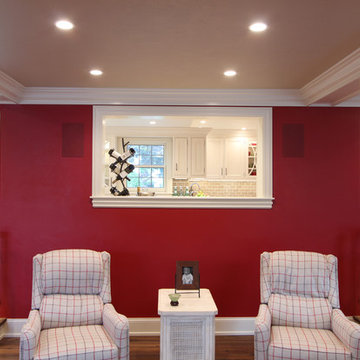
A pass through was designed between the sunken family room and kitchen bar. Two entrances and a pass through ensures that conversations and people flow easily through both rooms when the family is entertaining. It also allows the light from both spaces to flood the entire area.
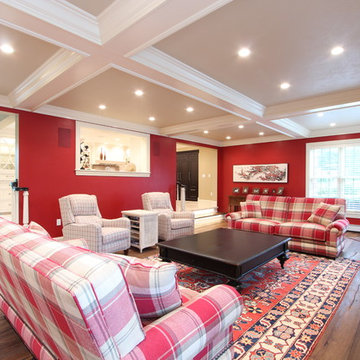
This large family room has two entrances. The one on the left leads to the mudroom/garage area and also outdoor patio and features quick easy access to the kitchen bar area. The other end is right off the kitchen. A warm red was used and carried through in the furnishings. Seating for eight and a large coffee table grounds the space.
お手頃価格の赤い独立型ファミリールーム (茶色い床、グレーの床) の写真
1
