お手頃価格のファミリールーム (板張り天井、茶色い床、テレビなし) の写真
絞り込み:
資材コスト
並び替え:今日の人気順
写真 1〜10 枚目(全 10 枚)
1/5
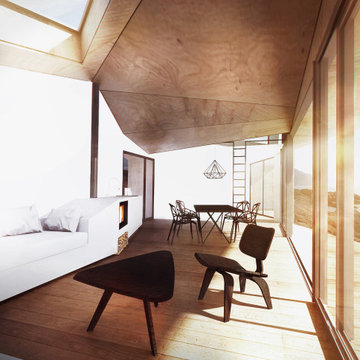
リヨンにあるお手頃価格の中くらいな北欧スタイルのおしゃれなオープンリビング (白い壁、淡色無垢フローリング、薪ストーブ、テレビなし、茶色い床、板張り天井) の写真
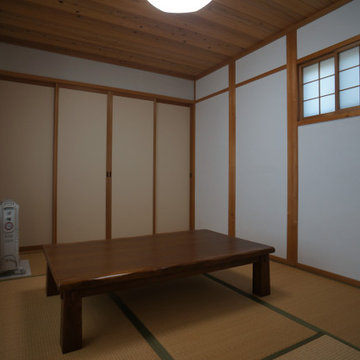
6帖サイズ。床はスタイロ畳55mm、壁は漆喰塗り、天井は三河杉12mm。主に来客用のスペースとして使
用。
他の地域にあるお手頃価格の中くらいなアジアンスタイルのおしゃれな独立型ファミリールーム (白い壁、畳、暖炉なし、テレビなし、茶色い床、板張り天井) の写真
他の地域にあるお手頃価格の中くらいなアジアンスタイルのおしゃれな独立型ファミリールーム (白い壁、畳、暖炉なし、テレビなし、茶色い床、板張り天井) の写真
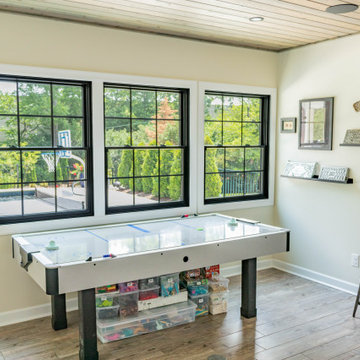
A room addition attached to the new outdoor living area. This section of the home addition was an existing space converted to a custom family game room area. The project is finished custom stained cedar tongue and groove ceilings, staying consistent with the outdoor rooms ceilings. The room addition includes new windows and a new sliding glass door.
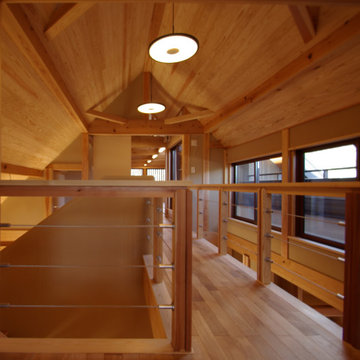
古民家の再生計画から「記念室」として一部居室空間のみを保存した新築計画へと移行したプロジェクトである。
多雪地ゆえの豪農家屋の骨太なイメージを取り入れた現代民家である。ブリッジで繋がれた小屋裏空間は全て古民家で保存されていた建具類や書画骨董の展示保存スペースとなっている。
他の地域にあるお手頃価格の広いアジアンスタイルのおしゃれなロフトリビング (ライブラリー、グレーの壁、濃色無垢フローリング、タイルの暖炉まわり、テレビなし、茶色い床、板張り天井、板張り壁) の写真
他の地域にあるお手頃価格の広いアジアンスタイルのおしゃれなロフトリビング (ライブラリー、グレーの壁、濃色無垢フローリング、タイルの暖炉まわり、テレビなし、茶色い床、板張り天井、板張り壁) の写真
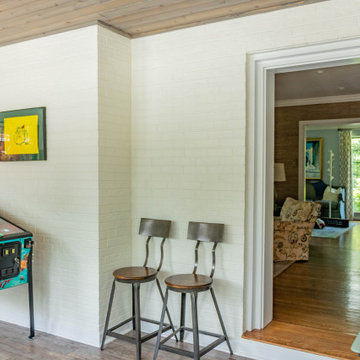
A room addition attached to the new outdoor living area. This section of the home addition was an existing space converted to a custom family game room area. The project is finished custom stained cedar tongue and groove ceilings, staying consistent with the outdoor rooms ceilings. The room addition includes new windows and a new sliding glass door.
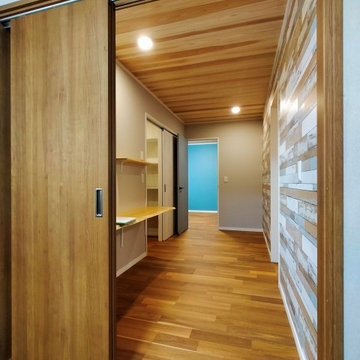
本宅と増築部分のハナレをつなぐホール部分。180センチ幅の作業机や150センチ幅のピアノがおさまるように設計をした4帖半サイズのホールです。
他の地域にあるお手頃価格の中くらいな北欧スタイルのおしゃれな独立型ファミリールーム (ライブラリー、グレーの壁、塗装フローリング、暖炉なし、テレビなし、茶色い床、板張り天井、壁紙、アクセントウォール、ベージュの天井) の写真
他の地域にあるお手頃価格の中くらいな北欧スタイルのおしゃれな独立型ファミリールーム (ライブラリー、グレーの壁、塗装フローリング、暖炉なし、テレビなし、茶色い床、板張り天井、壁紙、アクセントウォール、ベージュの天井) の写真
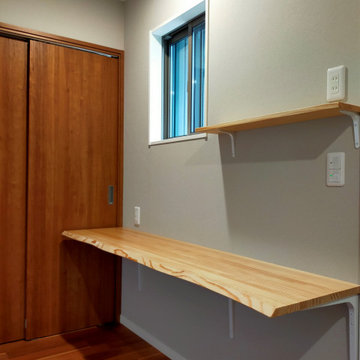
本宅と増築部分のハナレをつなぐホール部分。180センチ幅の作業机とその上に小物棚をもうけました。ウッドワン社製のパイン材にて作りました。
他の地域にあるお手頃価格の中くらいな北欧スタイルのおしゃれな独立型ファミリールーム (ライブラリー、グレーの壁、塗装フローリング、暖炉なし、テレビなし、茶色い床、板張り天井、壁紙、アクセントウォール、ベージュの天井) の写真
他の地域にあるお手頃価格の中くらいな北欧スタイルのおしゃれな独立型ファミリールーム (ライブラリー、グレーの壁、塗装フローリング、暖炉なし、テレビなし、茶色い床、板張り天井、壁紙、アクセントウォール、ベージュの天井) の写真
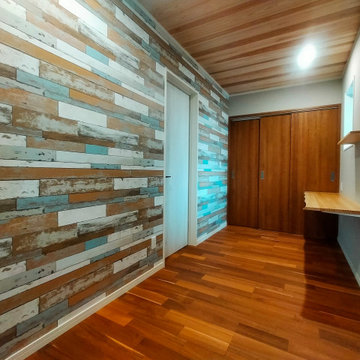
本宅と増築部分のハナレをつなぐホール部分。ご主人がどうしても使ってみたいという壁紙を一面アクセントにしました。
他の地域にあるお手頃価格の中くらいな北欧スタイルのおしゃれな独立型ファミリールーム (ライブラリー、グレーの壁、塗装フローリング、暖炉なし、テレビなし、茶色い床、板張り天井、壁紙、アクセントウォール、ベージュの天井) の写真
他の地域にあるお手頃価格の中くらいな北欧スタイルのおしゃれな独立型ファミリールーム (ライブラリー、グレーの壁、塗装フローリング、暖炉なし、テレビなし、茶色い床、板張り天井、壁紙、アクセントウォール、ベージュの天井) の写真
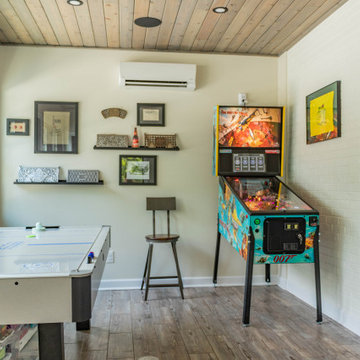
A room addition attached to the new outdoor living area. This section of the home addition was an existing space converted to a custom family game room area. The project is finished custom stained cedar tongue and groove ceilings, staying consistent with the outdoor rooms ceilings. The room addition includes new windows and a new sliding glass door.
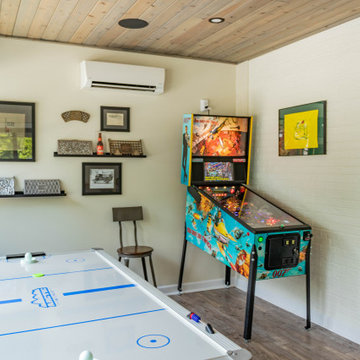
A room addition attached to the new outdoor living area. This section of the home addition was an existing space converted to a custom family game room area. The project is finished custom stained cedar tongue and groove ceilings, staying consistent with the outdoor rooms ceilings. The room addition includes new windows and a new sliding glass door.
お手頃価格のファミリールーム (板張り天井、茶色い床、テレビなし) の写真
1