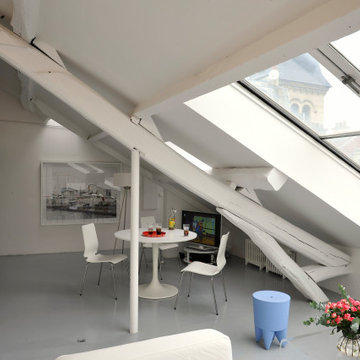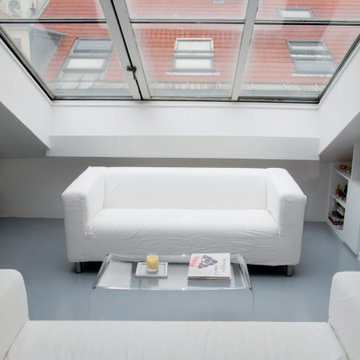お手頃価格の白いロフトリビング (表し梁) の写真
絞り込み:
資材コスト
並び替え:今日の人気順
写真 1〜13 枚目(全 13 枚)
1/5

A 2000 sq. ft. family home for four in the well-known Chelsea gallery district. This loft was developed through the renovation of two apartments and developed to be a more open space. Besides its interiors, the home’s star quality is its ability to capture light thanks to its oversized windows, soaring 11ft ceilings, and whitewash wood floors. To complement the lighting from the outside, the inside contains Flos and a Patricia Urquiola chandelier. The apartment’s unique detail is its media room or “treehouse” that towers over the entrance and the perfect place for kids to play and entertain guests—done in an American industrial chic style.
Featured brands include: Dornbracht hardware, Flos, Artemide, and Tom Dixon lighting, Marmorino brick fireplace, Duravit fixtures, Robern medicine cabinets, Tadelak plaster walls, and a Patricia Urquiola chandelier.
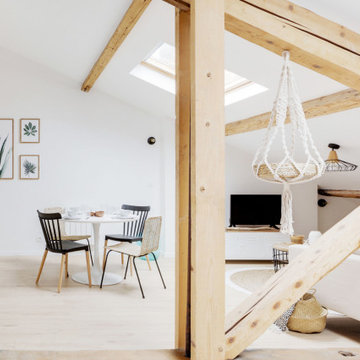
Pour ce projet la conception à été totale, les combles de cet immeuble des années 60 n'avaient jamais été habités. Nous avons pu y implanter deux spacieux appartements de type 2 en y optimisant l'agencement des pièces mansardés.
Tout le potentiel et le charme de cet espace à été révélé grâce aux poutres de la charpente, laissées apparentes après avoir été soigneusement rénovées.
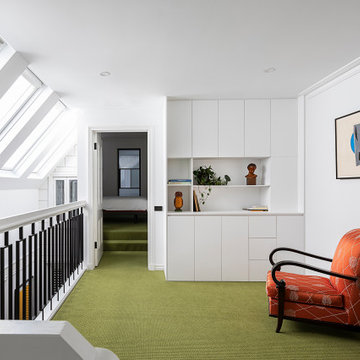
Photo: Courtney King
メルボルンにあるお手頃価格の小さなエクレクティックスタイルのおしゃれなロフトリビング (ライブラリー、白い壁、カーペット敷き、緑の床、表し梁、羽目板の壁) の写真
メルボルンにあるお手頃価格の小さなエクレクティックスタイルのおしゃれなロフトリビング (ライブラリー、白い壁、カーペット敷き、緑の床、表し梁、羽目板の壁) の写真
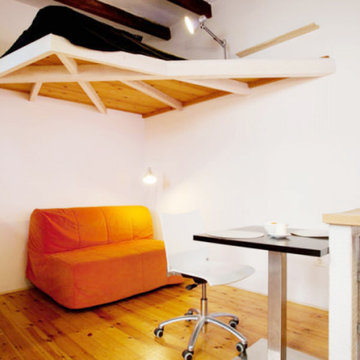
Zona de estar con altillo dormitorio para el proyecto de reforma e interiorismo de una vivienda-estudio para una artista plástica en Ruzafa.
Proyecto e interiorismo por tres60 arquitectura
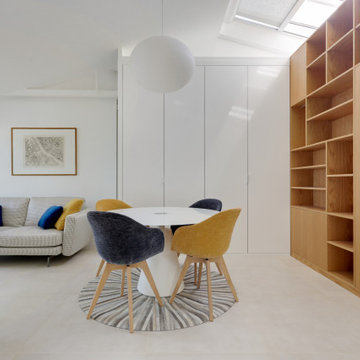
Séjour - salle à manger
パリにあるお手頃価格の中くらいなコンテンポラリースタイルのおしゃれなロフトリビング (ライブラリー、白い壁、セラミックタイルの床、暖炉なし、据え置き型テレビ、ベージュの床、表し梁) の写真
パリにあるお手頃価格の中くらいなコンテンポラリースタイルのおしゃれなロフトリビング (ライブラリー、白い壁、セラミックタイルの床、暖炉なし、据え置き型テレビ、ベージュの床、表し梁) の写真
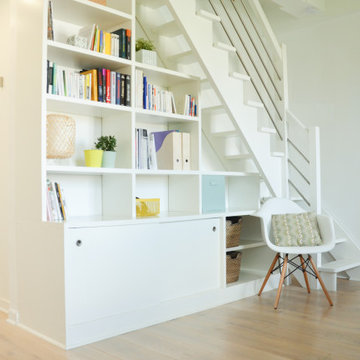
パリにあるお手頃価格の小さなコンテンポラリースタイルのおしゃれなロフトリビング (ライブラリー、淡色無垢フローリング、暖炉なし、テレビなし、ベージュの床、表し梁、レンガ壁) の写真
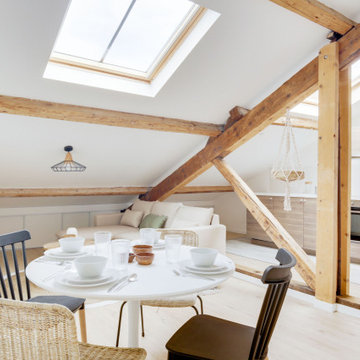
Pour ce projet la conception à été totale, les combles de cet immeuble des années 60 n'avaient jamais été habités. Nous avons pu y implanter deux spacieux appartements de type 2 en y optimisant l'agencement des pièces mansardés.
Tout le potentiel et le charme de cet espace à été révélé grâce aux poutres de la charpente, laissées apparentes après avoir été soigneusement rénovées.
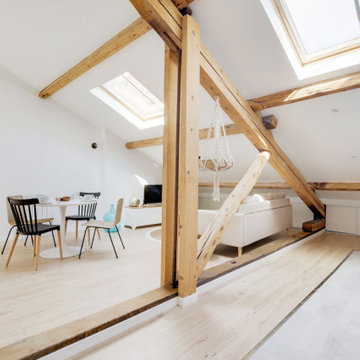
Pour ce projet la conception à été totale, les combles de cet immeuble des années 60 n'avaient jamais été habités. Nous avons pu y implanter deux spacieux appartements de type 2 en y optimisant l'agencement des pièces mansardés.
Tout le potentiel et le charme de cet espace à été révélé grâce aux poutres de la charpente, laissées apparentes après avoir été soigneusement rénovées.
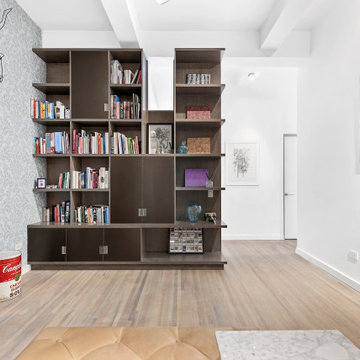
A 2000 sq. ft. family home for four in the well-known Chelsea gallery district. This loft was developed through the renovation of two apartments and developed to be a more open space. Besides its interiors, the home’s star quality is its ability to capture light thanks to its oversized windows, soaring 11ft ceilings, and whitewash wood floors. To complement the lighting from the outside, the inside contains Flos and a Patricia Urquiola chandelier. The apartment’s unique detail is its media room or “treehouse” that towers over the entrance and the perfect place for kids to play and entertain guests—done in an American industrial chic style.
Featured brands include: Dornbracht hardware, Flos, Artemide, and Tom Dixon lighting, Marmorino brick fireplace, Duravit fixtures, Robern medicine cabinets, Tadelak plaster walls, and a Patricia Urquiola chandelier.
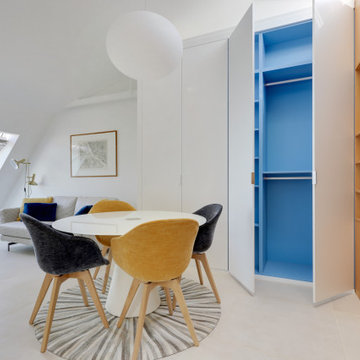
Séjour - salle à manger
パリにあるお手頃価格の中くらいなコンテンポラリースタイルのおしゃれなロフトリビング (ライブラリー、白い壁、セラミックタイルの床、暖炉なし、据え置き型テレビ、ベージュの床、表し梁) の写真
パリにあるお手頃価格の中くらいなコンテンポラリースタイルのおしゃれなロフトリビング (ライブラリー、白い壁、セラミックタイルの床、暖炉なし、据え置き型テレビ、ベージュの床、表し梁) の写真
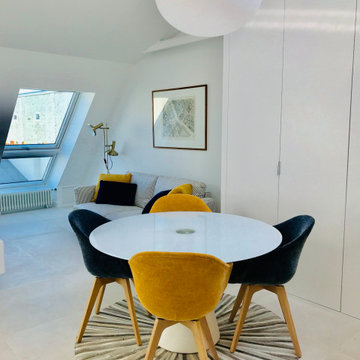
Séjour - salle à manger
パリにあるお手頃価格の中くらいなコンテンポラリースタイルのおしゃれなロフトリビング (白い壁、セラミックタイルの床、暖炉なし、ベージュの床、表し梁) の写真
パリにあるお手頃価格の中くらいなコンテンポラリースタイルのおしゃれなロフトリビング (白い壁、セラミックタイルの床、暖炉なし、ベージュの床、表し梁) の写真
お手頃価格の白いロフトリビング (表し梁) の写真
1
