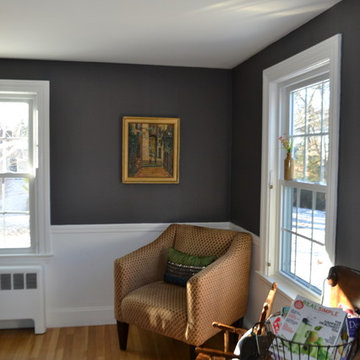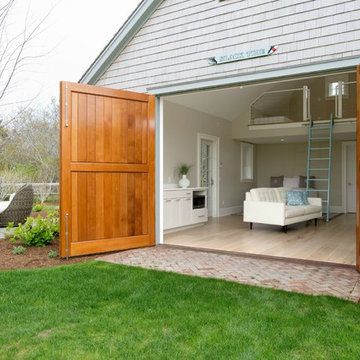お手頃価格の、ラグジュアリーな緑色のファミリールーム (淡色無垢フローリング、グレーの壁) の写真
絞り込み:
資材コスト
並び替え:今日の人気順
写真 1〜8 枚目(全 8 枚)
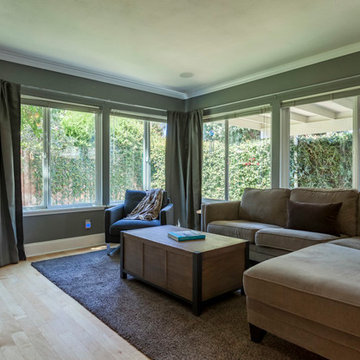
Maddox Photography
ロサンゼルスにあるお手頃価格の中くらいなコンテンポラリースタイルのおしゃれなオープンリビング (グレーの壁、淡色無垢フローリング、据え置き型テレビ、茶色い床) の写真
ロサンゼルスにあるお手頃価格の中くらいなコンテンポラリースタイルのおしゃれなオープンリビング (グレーの壁、淡色無垢フローリング、据え置き型テレビ、茶色い床) の写真
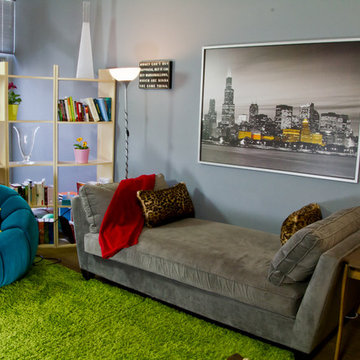
For the Parlor, we did a beautiful yellow; the color just glows with warmth; gray on the walls, green rug and red cabinetry makes this one of the most playful rooms I have ever done. We used red cabinetry for TV and office components. And placed them on the wall so the cats can climb up and around the room and red shelving on one wall for the cat walk and on the other cabinet with COM Fabric that have cut outs for the cats to go up and down and also storage.
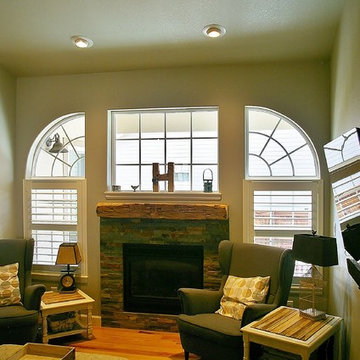
デンバーにあるお手頃価格の中くらいなカントリー風のおしゃれなオープンリビング (グレーの壁、淡色無垢フローリング、標準型暖炉、石材の暖炉まわり、壁掛け型テレビ) の写真
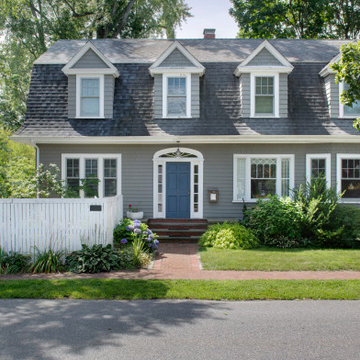
Feinmann, Inc. built a new addition for this family who was looking for a larger living/community space and play area for their young children.
Feinmann, extended the first and second floors on one side of their home while seamlessly blending the addition to keep the integrity of the original home. Specifically, we added a 10 ft addition allowing expansion of the living room and addition of a playroom. The living room features custom maple built-ins (Shaker style) designed with display shelving and cabinets that conceal the AV equipment. The playroom serves dual purpose of one for the children and as a bedroom when guests come to visit. Pocket doors were integrated to deliver a wider opening to the playroom in order to keep the space connected when open and private when close.
The outdoor living space is extended through to their upgraded patio, and new roofing and siding was installed to match the existing exterior finishes.
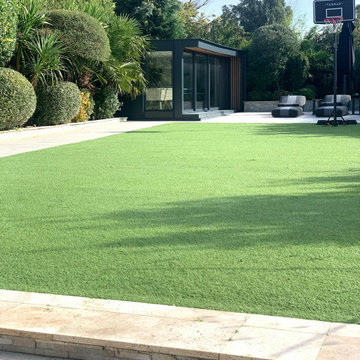
This was our initial concept design for our client, based on their requirements.
Included are some photos of our work in progress, as well as the final design.
We used an architectural cladding system for the cladding, and anthracite aluminium for the fascia
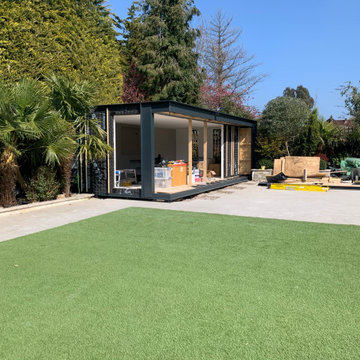
This was our initial concept design for our client, based on their requirements.
Included are some photos of our work in progress, as well as the final design.
We used an architectural cladding system for the cladding, and anthracite aluminium for the fascia
お手頃価格の、ラグジュアリーな緑色のファミリールーム (淡色無垢フローリング、グレーの壁) の写真
1
