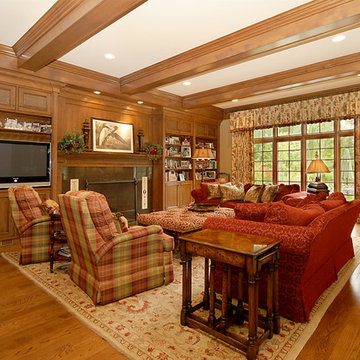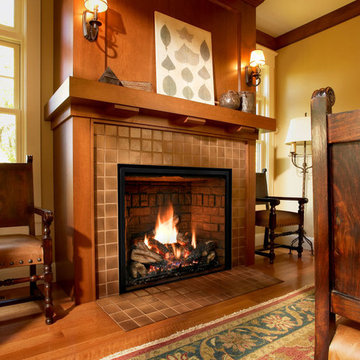高級な木目調のファミリールーム (標準型暖炉、タイルの暖炉まわり) の写真
絞り込み:
資材コスト
並び替え:今日の人気順
写真 1〜19 枚目(全 19 枚)
1/5

The family room is the primary living space in the home, with beautifully detailed fireplace and built-in shelving surround, as well as a complete window wall to the lush back yard. The stained glass windows and panels were designed and made by the homeowner.

Soft light reveals every fine detail in the custom cabinetry, illuminating the way along the naturally colored floor patterns. This view shows the arched floor to ceiling windows, exposed wooden beams, built in wooden cabinetry complete with a bar fridge and the 30 foot long sliding door that opens to the outdoors.
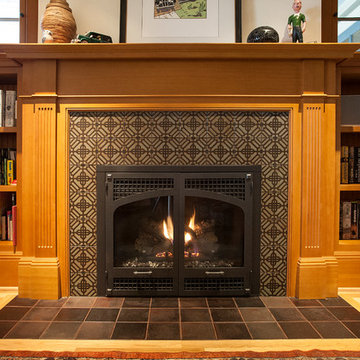
Margaret Speth Photography
ポートランドにある高級な中くらいなトラディショナルスタイルのおしゃれなファミリールーム (ライブラリー、白い壁、無垢フローリング、標準型暖炉、タイルの暖炉まわり) の写真
ポートランドにある高級な中くらいなトラディショナルスタイルのおしゃれなファミリールーム (ライブラリー、白い壁、無垢フローリング、標準型暖炉、タイルの暖炉まわり) の写真

The electronics are disguised so the beauty of the architecture and interior design stand out. But this room has every imaginable electronic luxury from streaming TV to music to lighting to shade and lighting controls.
Photo by Greg Premru
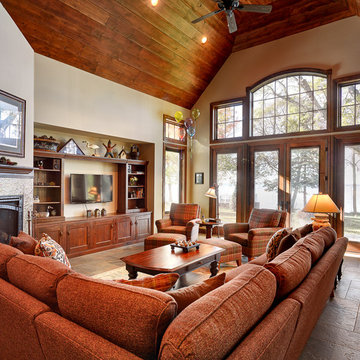
Mike Rebholz Photography
他の地域にある高級な広いトラディショナルスタイルのおしゃれなオープンリビング (ベージュの壁、セラミックタイルの床、標準型暖炉、タイルの暖炉まわり、壁掛け型テレビ) の写真
他の地域にある高級な広いトラディショナルスタイルのおしゃれなオープンリビング (ベージュの壁、セラミックタイルの床、標準型暖炉、タイルの暖炉まわり、壁掛け型テレビ) の写真
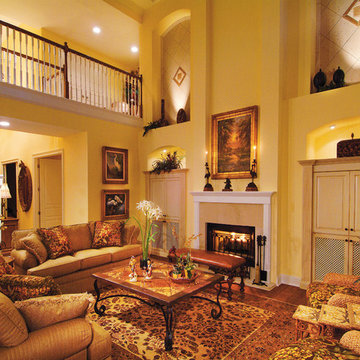
Great Room. The Sater Design Collection's luxury, farmhouse home plan "Cadenwood" (Plan #7076). saterdesign.com
マイアミにある高級な広いカントリー風のおしゃれなオープンリビング (黄色い壁、無垢フローリング、標準型暖炉、タイルの暖炉まわり、内蔵型テレビ) の写真
マイアミにある高級な広いカントリー風のおしゃれなオープンリビング (黄色い壁、無垢フローリング、標準型暖炉、タイルの暖炉まわり、内蔵型テレビ) の写真
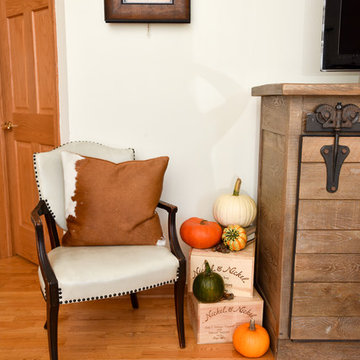
This family room is part of a gorgeous home on a 5 acre farm. The furniture chosen reflects the casual style of the home and mixes well with the organic and eclectic accents and antiques. A large window mirror was installed on the left side of the fireplace to balance the window on the right. The drum shade chandelier features a branch design which ties the room together. The seating keeps the fireplace as the focal point of the room while allowing for easy tv watching.
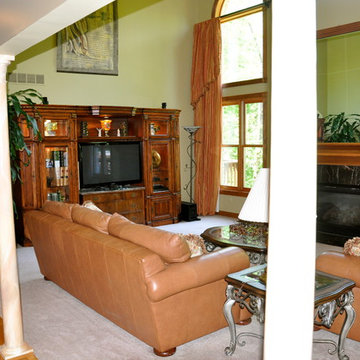
Hannah Gilker Photography
シンシナティにある高級な中くらいなトランジショナルスタイルのおしゃれなロフトリビング (緑の壁、カーペット敷き、標準型暖炉、タイルの暖炉まわり、据え置き型テレビ) の写真
シンシナティにある高級な中くらいなトランジショナルスタイルのおしゃれなロフトリビング (緑の壁、カーペット敷き、標準型暖炉、タイルの暖炉まわり、据え置き型テレビ) の写真
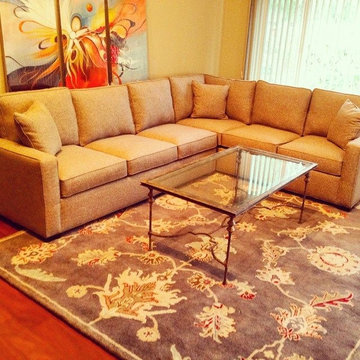
Here's the living room for Santa Clara University. The large neutral sectional is perfect for the long space and the abstract art adds tons of color, but still coordinates with the rest of the space. Follow me on Instagram and Facebook for more project photos!
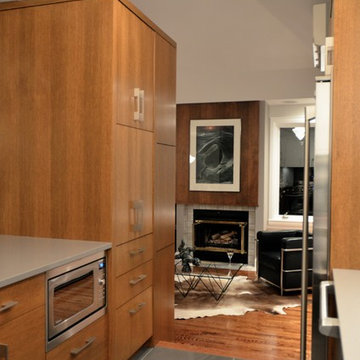
Photo: Daniel Koepke
オタワにある高級な中くらいなコンテンポラリースタイルのおしゃれな独立型ファミリールーム (無垢フローリング、標準型暖炉、タイルの暖炉まわり) の写真
オタワにある高級な中くらいなコンテンポラリースタイルのおしゃれな独立型ファミリールーム (無垢フローリング、標準型暖炉、タイルの暖炉まわり) の写真
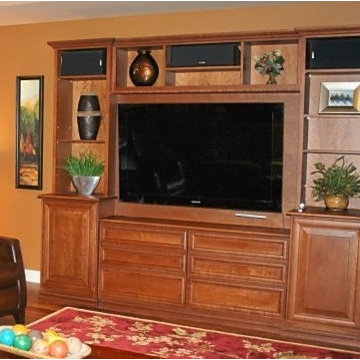
Cherry entertainment center.
シーダーラピッズにある高級な中くらいなトラディショナルスタイルのおしゃれなオープンリビング (茶色い壁、濃色無垢フローリング、標準型暖炉、タイルの暖炉まわり、壁掛け型テレビ、茶色い床) の写真
シーダーラピッズにある高級な中くらいなトラディショナルスタイルのおしゃれなオープンリビング (茶色い壁、濃色無垢フローリング、標準型暖炉、タイルの暖炉まわり、壁掛け型テレビ、茶色い床) の写真
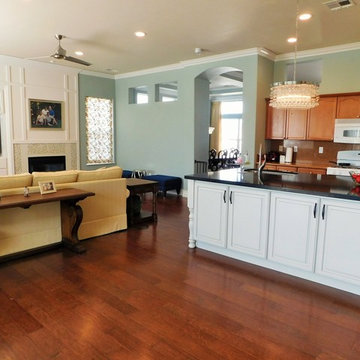
Kitchen/island view and family room at background, media cabinet, wall paneling, fireplace tiling, new Island cabinets with black Pietra Fina counter, paint, crown molding, electrical, baseboard, chandelier, flooring
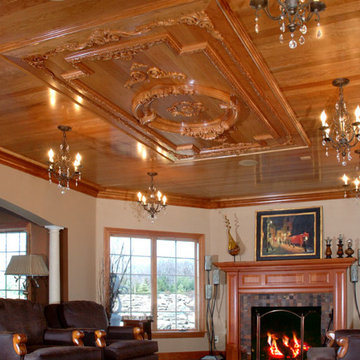
クリーブランドにある高級な中くらいなトランジショナルスタイルのおしゃれな独立型ファミリールーム (ベージュの壁、標準型暖炉、タイルの暖炉まわり、テレビなし) の写真
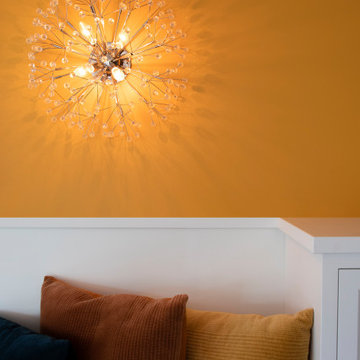
ミネアポリスにある高級な広いエクレクティックスタイルのおしゃれなオープンリビング (黄色い壁、無垢フローリング、標準型暖炉、タイルの暖炉まわり、壁掛け型テレビ) の写真
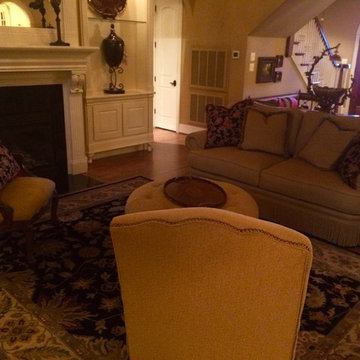
他の地域にある高級な中くらいなトラディショナルスタイルのおしゃれなオープンリビング (ベージュの壁、無垢フローリング、標準型暖炉、タイルの暖炉まわり、テレビなし) の写真

The family room is the primary living space in the home, with beautifully detailed fireplace and built-in shelving surround, as well as a complete window wall to the lush back yard. The stained glass windows and panels were designed and made by the homeowner.

The family room is the primary living space in the home, with beautifully detailed fireplace and built-in shelving surround, as well as a complete window wall to the lush back yard. The stained glass windows and panels were designed and made by the homeowner.
高級な木目調のファミリールーム (標準型暖炉、タイルの暖炉まわり) の写真
1
