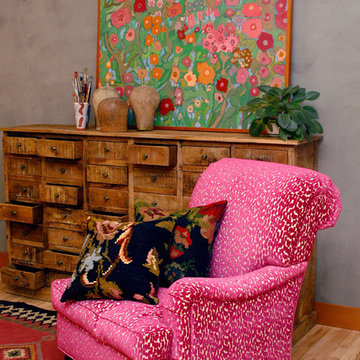高級なピンクのファミリールーム (ライブラリー) の写真
絞り込み:
資材コスト
並び替え:今日の人気順
写真 1〜7 枚目(全 7 枚)
1/4

Behind the rolling hills of Arthurs Seat sits “The Farm”, a coastal getaway and future permanent residence for our clients. The modest three bedroom brick home will be renovated and a substantial extension added. The footprint of the extension re-aligns to face the beautiful landscape of the western valley and dam. The new living and dining rooms open onto an entertaining terrace.
The distinct roof form of valleys and ridges relate in level to the existing roof for continuation of scale. The new roof cantilevers beyond the extension walls creating emphasis and direction towards the natural views.
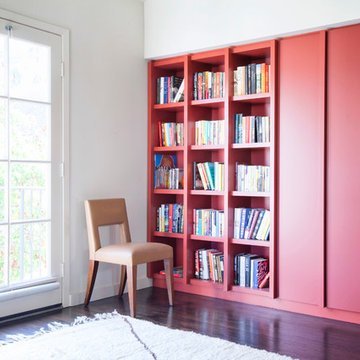
ロサンゼルスにある高級な広いコンテンポラリースタイルのおしゃれな独立型ファミリールーム (ライブラリー、白い壁、濃色無垢フローリング、暖炉なし、テレビなし) の写真
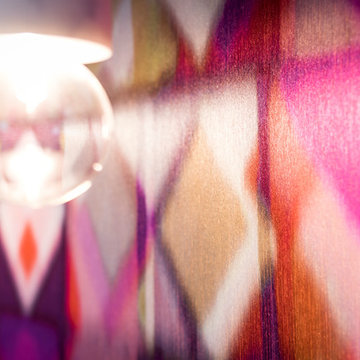
Détail du revêtement mural, sur estrade (tete de lit)
Léandre Chéron
パリにある高級な小さなコンテンポラリースタイルのおしゃれなオープンリビング (ライブラリー、ピンクの壁、淡色無垢フローリング、暖炉なし、埋込式メディアウォール、茶色い床) の写真
パリにある高級な小さなコンテンポラリースタイルのおしゃれなオープンリビング (ライブラリー、ピンクの壁、淡色無垢フローリング、暖炉なし、埋込式メディアウォール、茶色い床) の写真
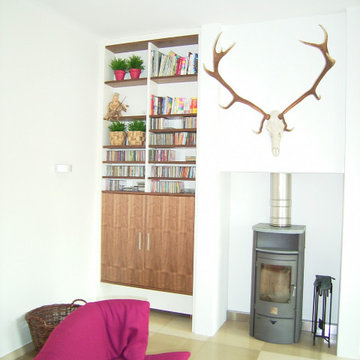
他の地域にある高級な広いコンテンポラリースタイルのおしゃれなファミリールーム (ライブラリー、白い壁、標準型暖炉、内蔵型テレビ、ベージュの床) の写真
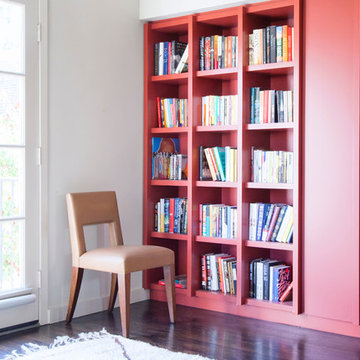
ロサンゼルスにある高級な広いコンテンポラリースタイルのおしゃれな独立型ファミリールーム (ライブラリー、白い壁、濃色無垢フローリング、暖炉なし、テレビなし) の写真
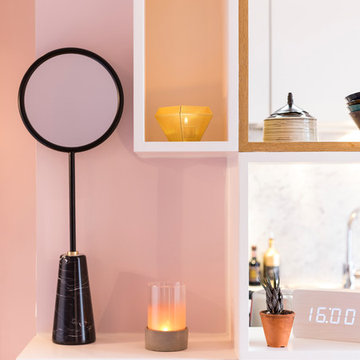
Détail du meuble de séparation cuisine séjour, dessiné sur mesure.
Léandre Chéron
パリにある高級な小さなコンテンポラリースタイルのおしゃれなオープンリビング (ライブラリー、ピンクの壁、淡色無垢フローリング、暖炉なし、埋込式メディアウォール、茶色い床) の写真
パリにある高級な小さなコンテンポラリースタイルのおしゃれなオープンリビング (ライブラリー、ピンクの壁、淡色無垢フローリング、暖炉なし、埋込式メディアウォール、茶色い床) の写真
高級なピンクのファミリールーム (ライブラリー) の写真
1
