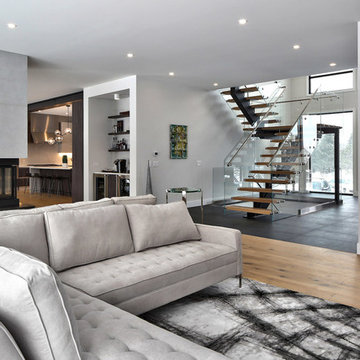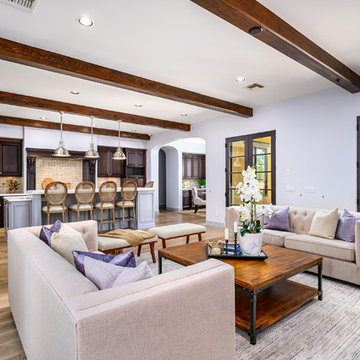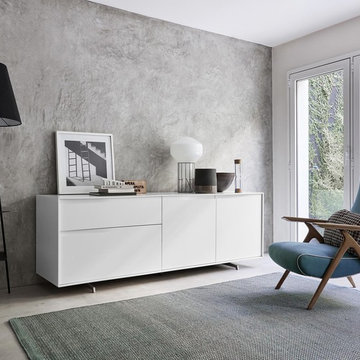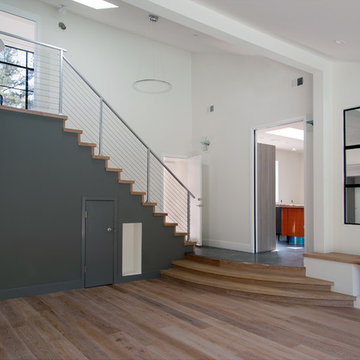ラグジュアリーな白い、木目調のファミリールーム (コンクリートの暖炉まわり、ベージュの壁、グレーの壁) の写真
絞り込み:
資材コスト
並び替え:今日の人気順
写真 1〜6 枚目(全 6 枚)

Family Room
マイアミにあるラグジュアリーな中くらいなモダンスタイルのおしゃれなオープンリビング (ベージュの壁、淡色無垢フローリング、標準型暖炉、コンクリートの暖炉まわり、埋込式メディアウォール、ベージュの床) の写真
マイアミにあるラグジュアリーな中くらいなモダンスタイルのおしゃれなオープンリビング (ベージュの壁、淡色無垢フローリング、標準型暖炉、コンクリートの暖炉まわり、埋込式メディアウォール、ベージュの床) の写真

Opposite the kitchen, a family entertainment space features a cast concrete wall. Within the wall niches, there is space for firewood, the fireplace and a centrally located flat screen television. The home is designed by Pierre Hoppenot of Studio PHH Architects.

This room was designed to be a TV room and a sitting area. We put two sofa's back to back to create two spaces in this large room. We used concrete slab around the firpeplace to make it modern and paired it with a light hardwood to tie it into the home.

The exposed wood beams create grand texture to this rooms ceiling. The multiple wood tones bring warmth to this space. The Home Staging highlights this room to show the design features and beauty this room offers along with great mountain views

Das Schatten 4 Sideboard ist ein flaches Möbelstück mit verchromten Füßen. Mit einer Breite von 245 cm bietet es jede Menge Stauraum für Geschirr und Alltagsgegenstände.
Das Design Sideboard Schatten verfügt über 3 Türen und 2 Schubladen, die durch leichten Druck auf die Front geöffnet und wieder geschlossen werden.
Hinter jeder Tür befindet sich mittig ein Glaseinlegeboden.
Die Schubladen lassen sich mit leichtem Druck auf die Front öffnen und wieder schließen.

Family room. Stairs to the office.
Photo: Arnona Oren
サンフランシスコにあるラグジュアリーな広いおしゃれなオープンリビング (グレーの壁、淡色無垢フローリング、標準型暖炉、コンクリートの暖炉まわり、壁掛け型テレビ) の写真
サンフランシスコにあるラグジュアリーな広いおしゃれなオープンリビング (グレーの壁、淡色無垢フローリング、標準型暖炉、コンクリートの暖炉まわり、壁掛け型テレビ) の写真
ラグジュアリーな白い、木目調のファミリールーム (コンクリートの暖炉まわり、ベージュの壁、グレーの壁) の写真
1