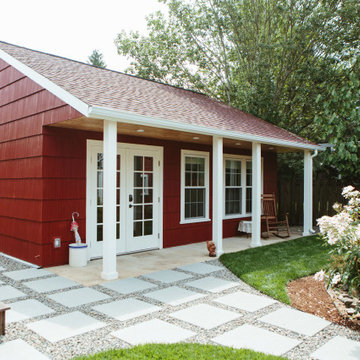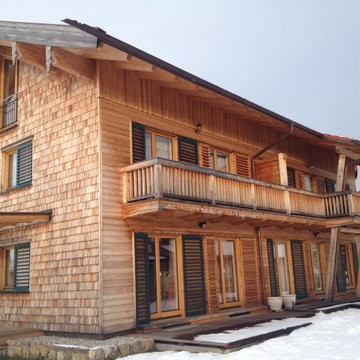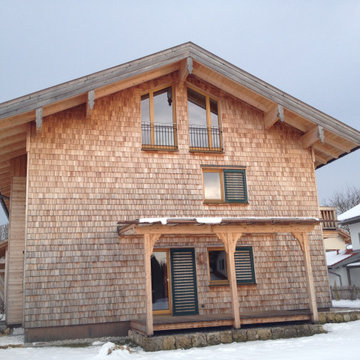家の外観 (ウッドシングル張り) の写真
絞り込み:
資材コスト
並び替え:今日の人気順
写真 1〜14 枚目(全 14 枚)
1/5
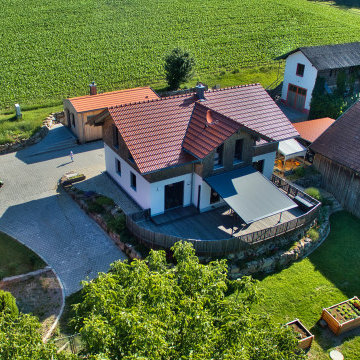
EFH mit 140 m² Wohnfläche: Holz100 Aussenwände. Ökologische Bauweise
ミュンヘンにある高級な中くらいなカントリー風のおしゃれな家の外観 (ウッドシングル張り) の写真
ミュンヘンにある高級な中くらいなカントリー風のおしゃれな家の外観 (ウッドシングル張り) の写真
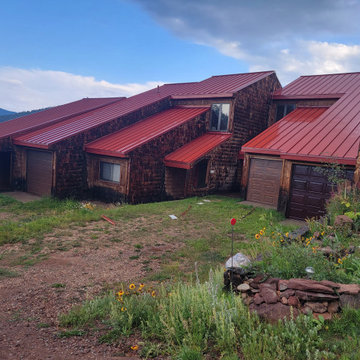
Re roof replace metal roof panels
デンバーにあるラグジュアリーなおしゃれな家の外観 (デュープレックス、ウッドシングル張り) の写真
デンバーにあるラグジュアリーなおしゃれな家の外観 (デュープレックス、ウッドシングル張り) の写真
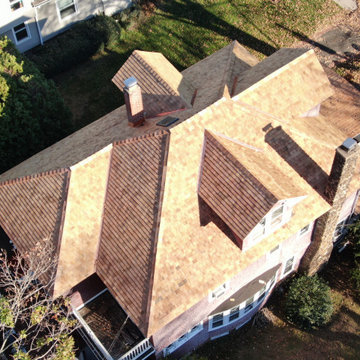
Overhead view of a new Western Red cedar wood roof on this historic 1909 residence; part of the Branford (CT) Center Historic District. This expansive project involved a full rip of the existing asphalt roof, preparing the roof deck with vapor barrier and ice & water barrier, and then installing 3,000 square feet of perfection cedar shingles coupled with copper flashing for valleys and protrusions.
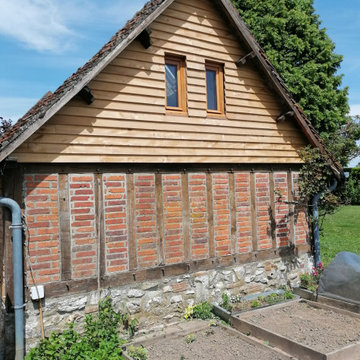
Transformation d'une remise en extension d'une petite maison d'habitation et rénovation de l'ensemble, usage familial.
他の地域にあるお手頃価格の小さなカントリー風のおしゃれな家の外観 (マルチカラーの外壁、ウッドシングル張り) の写真
他の地域にあるお手頃価格の小さなカントリー風のおしゃれな家の外観 (マルチカラーの外壁、ウッドシングル張り) の写真
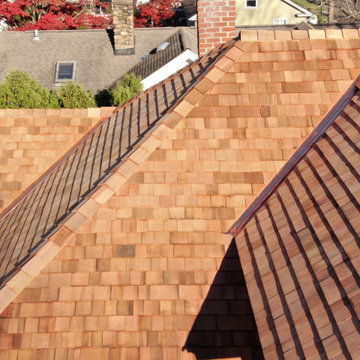
Overhead close up view of a new Western Red cedar wood roof on this historic 1909 residence; part of the Branford (CT) Center Historic District. This expansive project involved a full rip of the existing asphalt roof, preparing the roof deck with vapor barrier and ice & water barrier, and then installing 3,000 square feet of perfection cedar shingles coupled with copper flashing for valleys and protrusions.
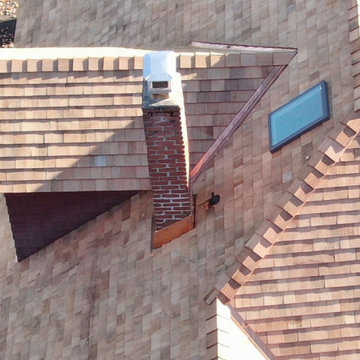
Overhead view, including chimney flashing, of a new Western Red cedar wood roof on this historic 1909 residence; part of the Branford (CT) Center Historic District. This expansive project involved a full rip of the existing asphalt roof, preparing the roof deck with vapor barrier and ice & water barrier, and then installing 3,000 square feet of perfection cedar shingles coupled with copper flashing for valleys and protrusions.
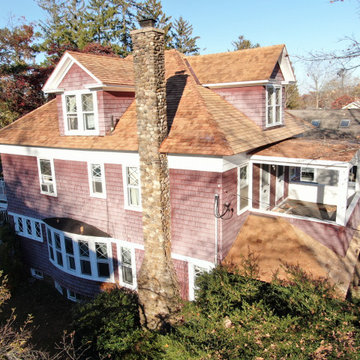
Side view of a new Western Red cedar wood roof on this historic 1909 residence; part of the Branford (CT) Center Historic District. This expansive project involved a full rip of the existing asphalt roof, preparing the roof deck with vapor barrier and ice & water barrier, and then installing 3,000 square feet of perfection cedar shingles coupled with copper flashing for valleys and protrusions.
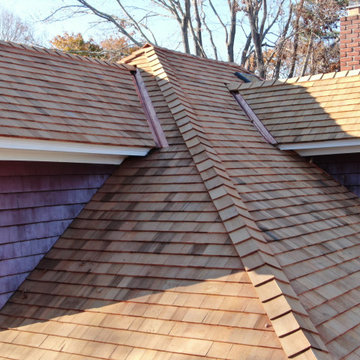
Detailed view of the ridge caps and copper valley flashing on this new Western Red cedar wood roof. The new roof on this historic 1909 residence, part of the Branford (CT) Center Historic District, involved a full rip of the existing asphalt roof, preparing the roof deck with vapor barrier and ice & water barrier, and then installing 3,000 square feet of perfection cedar shingles coupled with copper flashing for valleys and protrusions.
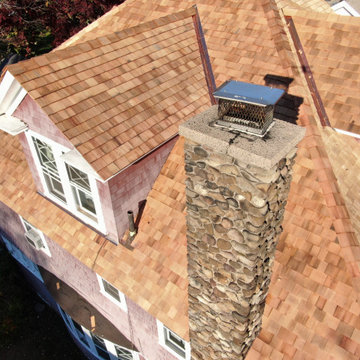
Side view of chimney, ridge caps, valley and protrusion flashing on a Western Red cedar wood roof installation for this historic 1909 residence; part of the Branford (CT) Center Historic District. This expansive project involved a full rip of the existing asphalt roof, preparing the roof deck with vapor barrier and ice & water barrier, and then installing 3,000 square feet of perfection cedar shingles coupled with copper flashing for valleys and protrusions.
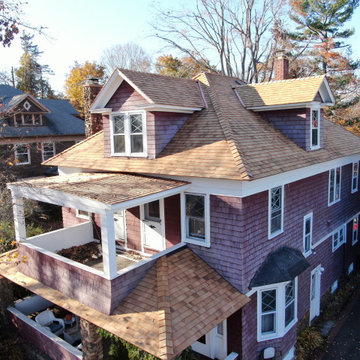
Front view of a new Western Red cedar wood roof on this historic 1909 residence; part of the Branford (CT) Center Historic District. This expansive project involved a full rip of the existing asphalt roof, preparing the roof deck with vapor barrier and ice & water barrier, and then installing 3,000 square feet of perfection cedar shingles coupled with copper flashing for valleys and protrusions.
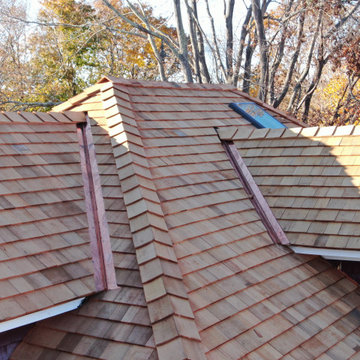
More valley flashing and ridge cap detail for this new Western Red cedar wood roof on this historic 1909 residence; part of the Branford (CT) Center Historic District. This expansive project involved a full rip of the existing asphalt roof, preparing the roof deck with vapor barrier and ice & water barrier, and then installing 3,000 square feet of perfection cedar shingles coupled with copper flashing for valleys and protrusions.
家の外観 (ウッドシングル張り) の写真
1
