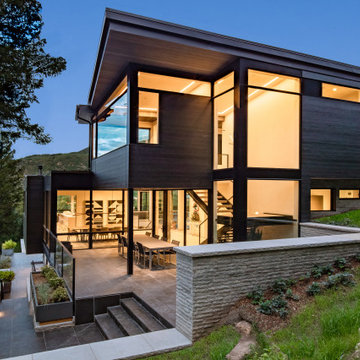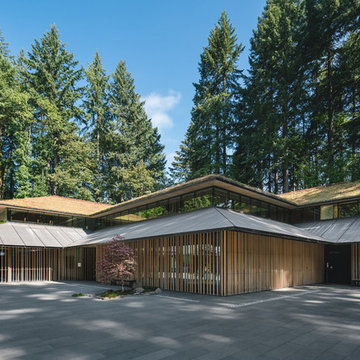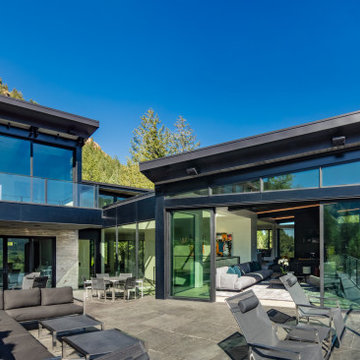片流れ屋根 (緑化屋根、ガラスサイディング、ビニールサイディング) の写真
絞り込み:
資材コスト
並び替え:今日の人気順
写真 1〜3 枚目(全 3 枚)
1/5

The rear of the house focuses its attention on the intimate tree lined environment, and integrates itself into the hillside with terraced patios and staircases.
Outdoor dining is sheltered by the upper level, and the interior and exterior dining are separated by floor to ceiling windows.

Facade of Portland Japanese Garden Office and Museum Building
ポートランドにあるアジアンスタイルのおしゃれな家の外観 (ガラスサイディング、緑化屋根) の写真
ポートランドにあるアジアンスタイルのおしゃれな家の外観 (ガラスサイディング、緑化屋根) の写真

The living space for the Little Cloud residence truly encapsulates the meaning of indoor-outdoor spaces. Lift slide doors from Arcadia provide smooth and reliable operation from interior to exterior. The master and guest master bedrooms also can enjoy the views and exterior living opportunities
片流れ屋根 (緑化屋根、ガラスサイディング、ビニールサイディング) の写真
1