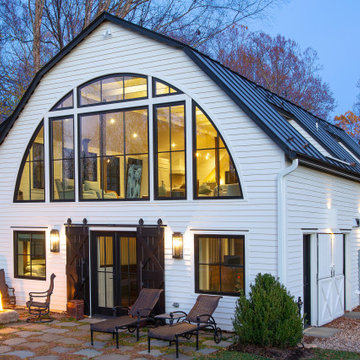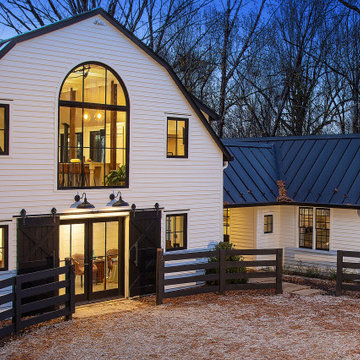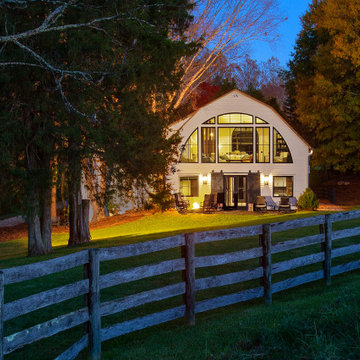中くらいな家の外観 (緑化屋根、下見板張り) の写真
絞り込み:
資材コスト
並び替え:今日の人気順
写真 1〜6 枚目(全 6 枚)

New home for a blended family of six in a beach town. This 2 story home with attic has roof returns at corners of the house. This photo also shows a simple box bay window with 4 windows at the front end of the house. It features a shed awning above the multiple windows with a brown metal roof, open white rafters, and 3 white brackets. Light arctic white exterior siding with white trim, white windows, and tan roof create a fresh, clean, updated coastal color pallet. The coastal vibe continues with the side dormers at the second floor.
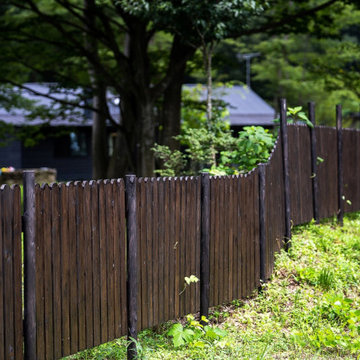
Case Study House #55 O House すまいを緩やかに囲む木塀。美しい緑の一部となる様に_。
中くらいなラスティックスタイルのおしゃれな家の外観 (下見板張り、長方形) の写真
中くらいなラスティックスタイルのおしゃれな家の外観 (下見板張り、長方形) の写真
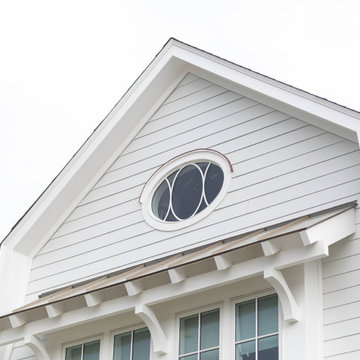
New home for a blended family of six in a beach town. This 2 story home with attic has roof returns at corners of the house. This photo also shows the clean linear soffit detail in white with linear vents for air flow. Light arctic white exterior siding with white trim, white windows, and tan roof create a fresh, clean, updated coastal color pallet. The coastal vibe continues with the white metal gutters and downspouts.
中くらいな家の外観 (緑化屋根、下見板張り) の写真
1
