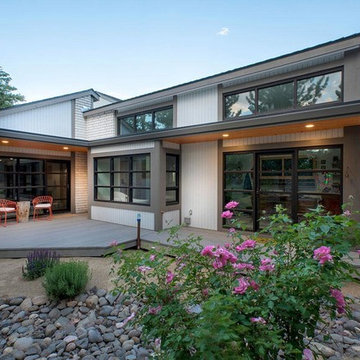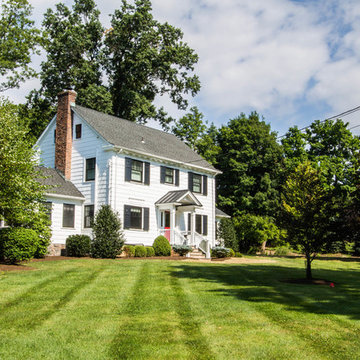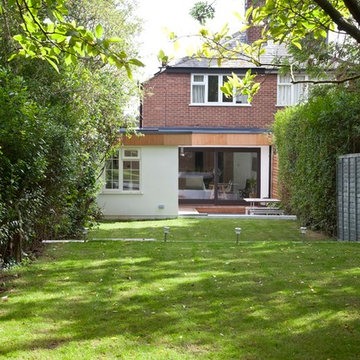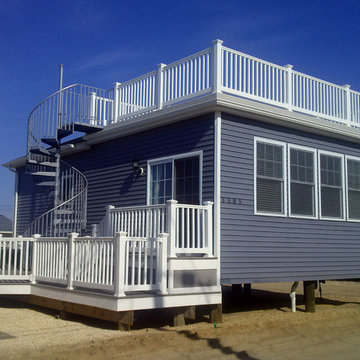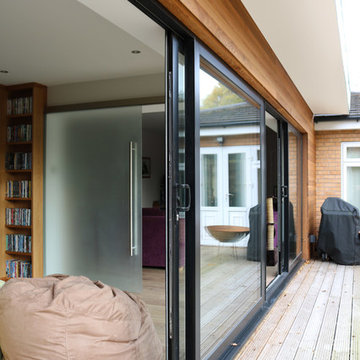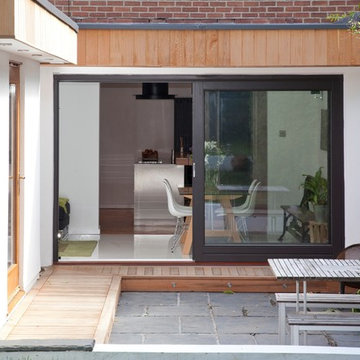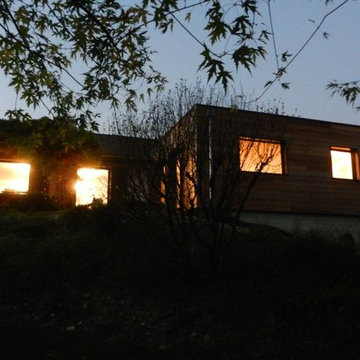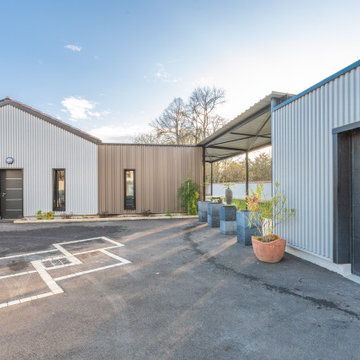小さな、中くらいな家の外観 (メタルサイディング) の写真
絞り込み:
資材コスト
並び替え:今日の人気順
写真 1〜20 枚目(全 30 枚)
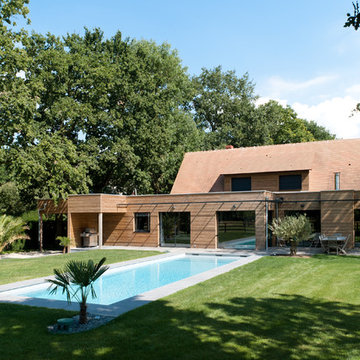
rés par une virgule)
appliques murales extérieures xarbre xarbuste xfenêtre de toit xGazon xjardin xlumière extérieure xmaison contemporaine xmur en bois xPALMIER xpiscine extérieure xpiscine illuminée xtable de jarin xterrasse, terrasse en bois,
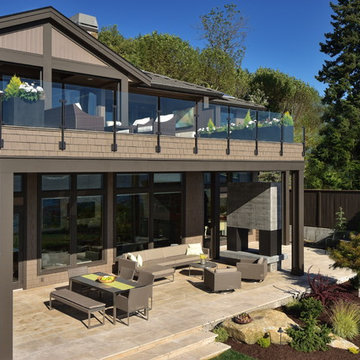
The lifestyle of living on Lake Washington is naturally inclined towards entertaining and outdoor living. However, the homeowners of this Kirkland residence found that occupying the exterior space was difficult in part because there were few spaces that were protected from the harsh western exposure. They longed for a covered patio and more.
Conversations and the design process focused on creating a four-season space that addressed the high-exposure demands of the site while also providing a comfortable space to relax and entertain.
The concept of extending the existing second floor level deck as a way to provide protection emerged as an early solution in the process. With the use of natural stone pavers and treads, the existing lower level patio was nearly doubled in usable area with different zones for intimate or large gatherings. The stone treads transition gracefully into the landscaped portion of the site.
The deck above was expanded upon and resurfaced with a low maintenance porcelain pedestal paver system. A glass panel railing is constructed without a top rail, which allows for views of the water to remain unobstructed while sitting or standing.
A custom outdoor fireplace was designed to act as a central focal point and to provide definition for the gathering spaces. The concrete mass is punctured through with a two-way fireplace, providing visual and bodily warmth for
year-round comfort and use of the space.
An updated, modernized outdoor kitchen was a necessity for larger gatherings. Durable yet elegant surfaces were required for this high use area. Cabinetry incorporates Parklex wood panels that are sustainably sourced and finished for long-term durability. Countertops and backsplash were comprised of an exterior-grade porcelain slab. Stainless steel appliances complete a low maintenance workspace.
Energy efficient products were mindful components of this project. New and dimmable LED recessed and indirect lighting provides illumination for entertaining late into the night. Tread lighting provides a beacon of light for returning boaters coming in from the lake.
The homeowner shared their pleasure with their new spaces commenting that the design seamlessly integrates with the existing house. They find themselves enjoying and using their outdoor spaces more thoroughly and on a daily basis. The surprise for them was the unintended additional space resulting from the expanded deck above.

Our client fell in love with the original 80s style of this house. However, no part of it had been updated since it was built in 1981. Both the style and structure of the home needed to be drastically updated to turn this house into our client’s dream modern home. We are also excited to announce that this renovation has transformed this 80s house into a multiple award-winning home, including a major award for Renovator of the Year from the Vancouver Island Building Excellence Awards. The original layout for this home was certainly unique. In addition, there was wall-to-wall carpeting (even in the bathroom!) and a poorly maintained exterior.
There were several goals for the Modern Revival home. A new covered parking area, a more appropriate front entry, and a revised layout were all necessary. Therefore, it needed to have square footage added on as well as a complete interior renovation. One of the client’s key goals was to revive the modern 80s style that she grew up loving. Alfresco Living Design and A. Willie Design worked with Made to Last to help the client find creative solutions to their goals.
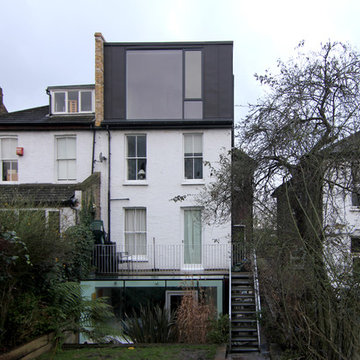
Loft extension provides new and improved master bedroom facilities.
The scheme comprises a contemporary loft extension to a semi-detached Victorian townhouse which accommodates a generous master bedroom with en-suite. A fully glazed rear facing dormer provides the occupants with an abundance of daylight and elevated views of the London cityscape.
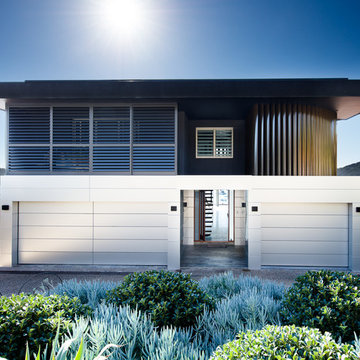
This project was the remodelling of the existing rather ugly 1970s wire-cut brick house. The site though was spectacular, facing Pittwater north of Sydney. We wanted to giver the owner a house that would provide a contemporary facade, light and fresh on the ground level and strong and bold above. The entrance hall leads the visitor directly through to the water views beyond.
Architect: Robert Harwood
Photo: Thomas Dalhoff
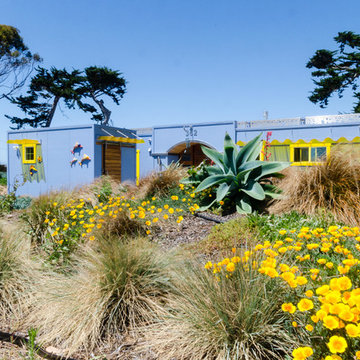
Hardi plank siding, transparent yellow acrylic awnings, ipe wood sliding barn door and front entry door assembly, owner crafted patio mosaic, ipe benches, stainless steel panels and trim.
Photos by Mike Sheltzer
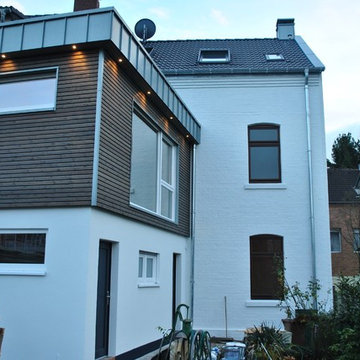
Für eine junge Familie sanierten wir dieses Haus von 1915 und Erweiterten den Anbau um ein neues, helles Wohnzimmer im 1. Obergeschoss . Durch Einbau einer neuen großen Gaube entstand ein großzügiges zweites Kinderzimmer.
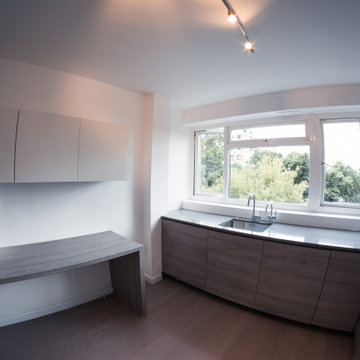
We have 10 years of experience in renovations of houses and apartments in the Polish market and 15 years of experience in the United Kingdom. Our company is characterized by German reliability and punctuality. Our portfolio includes projects carried out for Show Business Stars and various covers. Our completed projects vary in prices, from small jobs in homes ranging from 200 euros to large buildings of up to 2 million euros. In 2016 we received the award for the best projects of 2016 from LABC (Local Building Control Authority) in London. The competition was held with more than 500 different companies from all over the United Kingdom. Our company was awarded the first place.
Currently, we are expanding our operations in the Spanish market. Having more than 25 years of experience in home renovations, we are sure that we can provide any type of services from the smallest to the most demanding, but always maintaining the best quality for the most demanding clients.
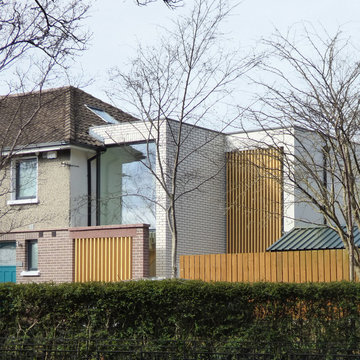
Modern Contemporary Extension with white brick and timbre louvre
ダブリンにある高級な中くらいなコンテンポラリースタイルのおしゃれな家の外観 (ピンクの外壁、縦張り、デュープレックス) の写真
ダブリンにある高級な中くらいなコンテンポラリースタイルのおしゃれな家の外観 (ピンクの外壁、縦張り、デュープレックス) の写真
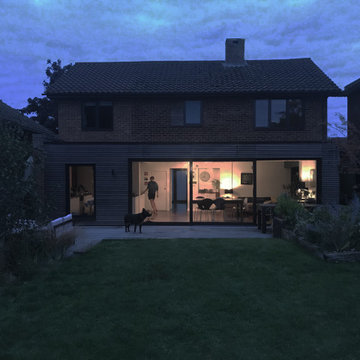
Two storey and single storey rear extension to house in Tegdown Winchester.
The scheme provides a large open plan kitchen dining and living area; with views onto the garden. 2 new bedrooms office, utility and shower room.
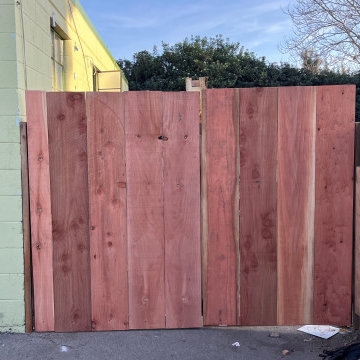
Garden gate was constructed in 2 days with one contractor.
サンフランシスコにある低価格の中くらいなカントリー風のおしゃれな家の外観 (緑の外壁、アパート・マンション、縦張り) の写真
サンフランシスコにある低価格の中くらいなカントリー風のおしゃれな家の外観 (緑の外壁、アパート・マンション、縦張り) の写真
小さな、中くらいな家の外観 (メタルサイディング) の写真
1
