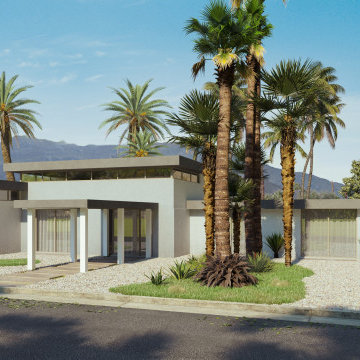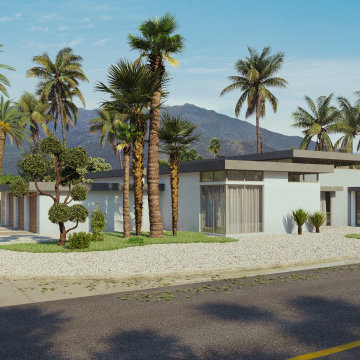家の外観 (コンクリートサイディング、混合材サイディング、ウッドシングル張り) の写真
絞り込み:
資材コスト
並び替え:今日の人気順
写真 1〜10 枚目(全 10 枚)
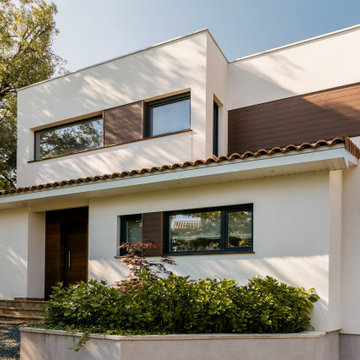
Fachada de vivienda de estilo moderno y mediterráneo en Barcelona. Acabada en mortero acrílico multicapa, composite y con cubierta plana y cubierta inclinada, ésta con teja cerámica.
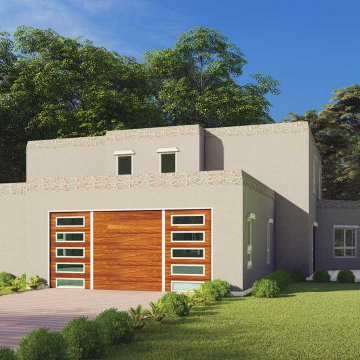
Single-family houses are designed with a distinctive way of life in mind. It is situated in a flat lot, composed of two stories, and has exterior stucco walls with flat roofing. Two fashionable French doors open inside the house through the main courtyard, supported by two columns. Various amenities await you once you enter the house. A great room promotes air circulation next to the entryway. A library equipped with a luxurious kitchen and breakfast room includes a kitchen island and eating bar, which opens to the dining area. The proprietor's suite is located at the back of this unit house and can be accessed through the hall. It has a fireplace, a sitting area, a private bathroom with a lavish shower, a tub, and independent sinks. This layout also hosts a powder room and two extra bedrooms upstairs. The garage has a vehicle and an attached work space. Individuals who enjoy this home because of its Southwestern design will love the home due to its comfortable and practical climate.
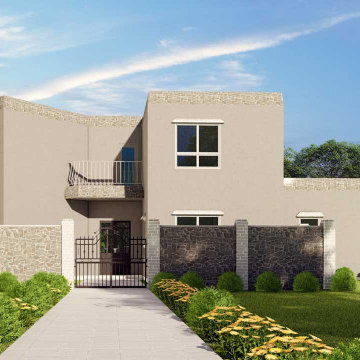
Single-family houses are designed with a distinctive way of life in mind. It is situated in a flat lot, composed of two stories, and has exterior stucco walls with flat roofing. Two fashionable French doors open inside the house through the main courtyard, supported by two columns. Various amenities await you once you enter the house. A great room promotes air circulation next to the entryway. A library equipped with a luxurious kitchen and breakfast room includes a kitchen island and eating bar, which opens to the dining area. The proprietor's suite is located at the back of this unit house and can be accessed through the hall. It has a fireplace, a sitting area, a private bathroom with a lavish shower, a tub, and independent sinks. This layout also hosts a powder room and two extra bedrooms upstairs. The garage has a vehicle and an attached work space. Individuals who enjoy this home because of its Southwestern design will love the home due to its comfortable and practical climate.
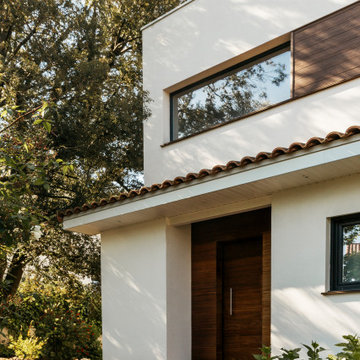
Fachada de vivienda de estilo moderno y mediterráneo en Barcelona. Acabada en mortero acrílico multicapa, composite y con cubierta plana y cubierta inclinada, ésta con teja cerámica.
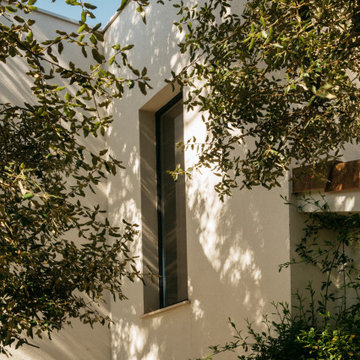
Fachada de vivienda de estilo moderno y mediterráneo en Barcelona. Acabada en mortero acrílico multicapa, composite y con cubierta plana y cubierta inclinada, ésta con teja cerámica.
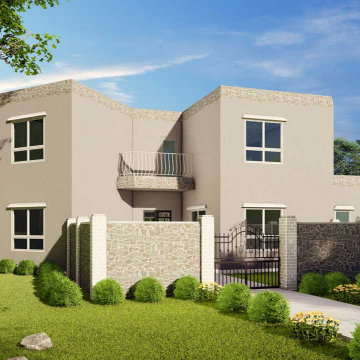
Single-family houses are designed with a distinctive way of life in mind. It is situated in a flat lot, composed of two stories, and has exterior stucco walls with flat roofing. Two fashionable French doors open inside the house through the main courtyard, supported by two columns. Various amenities await you once you enter the house. A great room promotes air circulation next to the entryway. A library equipped with a luxurious kitchen and breakfast room includes a kitchen island and eating bar, which opens to the dining area. The proprietor's suite is located at the back of this unit house and can be accessed through the hall. It has a fireplace, a sitting area, a private bathroom with a lavish shower, a tub, and independent sinks. This layout also hosts a powder room and two extra bedrooms upstairs. The garage has a vehicle and an attached work space. Individuals who enjoy this home because of its Southwestern design will love the home due to its comfortable and practical climate.
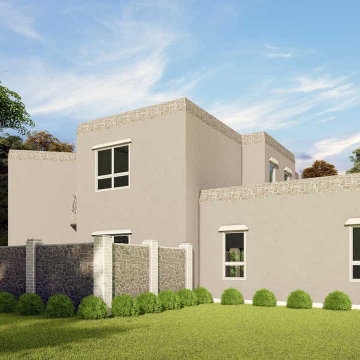
Single-family houses are designed with a distinctive way of life in mind. It is situated in a flat lot, composed of two stories, and has exterior stucco walls with flat roofing. Two fashionable French doors open inside the house through the main courtyard, supported by two columns. Various amenities await you once you enter the house. A great room promotes air circulation next to the entryway. A library equipped with a luxurious kitchen and breakfast room includes a kitchen island and eating bar, which opens to the dining area. The proprietor's suite is located at the back of this unit house and can be accessed through the hall. It has a fireplace, a sitting area, a private bathroom with a lavish shower, a tub, and independent sinks. This layout also hosts a powder room and two extra bedrooms upstairs. The garage has a vehicle and an attached work space. Individuals who enjoy this home because of its Southwestern design will love the home due to its comfortable and practical climate.
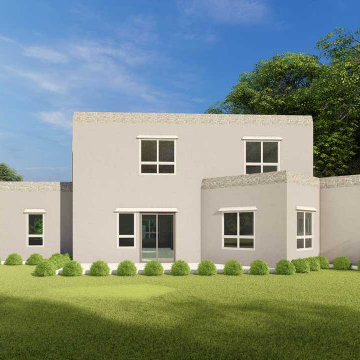
Single-family houses are designed with a distinctive way of life in mind. It is situated in a flat lot, composed of two stories, and has exterior stucco walls with flat roofing. Two fashionable French doors open inside the house through the main courtyard, supported by two columns. Various amenities await you once you enter the house. A great room promotes air circulation next to the entryway. A library equipped with a luxurious kitchen and breakfast room includes a kitchen island and eating bar, which opens to the dining area. The proprietor's suite is located at the back of this unit house and can be accessed through the hall. It has a fireplace, a sitting area, a private bathroom with a lavish shower, a tub, and independent sinks. This layout also hosts a powder room and two extra bedrooms upstairs. The garage has a vehicle and an attached work space. Individuals who enjoy this home because of its Southwestern design will love the home due to its comfortable and practical climate.
家の外観 (コンクリートサイディング、混合材サイディング、ウッドシングル張り) の写真
1
