半切妻屋根の家 (混合材屋根、縦張り) の写真
絞り込み:
資材コスト
並び替え:今日の人気順
写真 1〜20 枚目(全 20 枚)
1/4
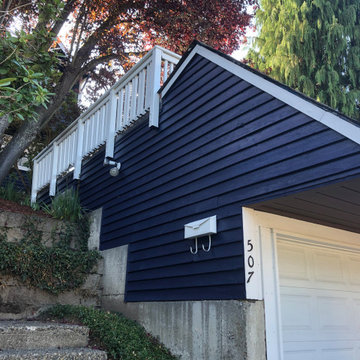
Exterior painting of the house+restoration of old wood
シアトルにある高級な中くらいなトラディショナルスタイルのおしゃれな家の外観 (混合材屋根、縦張り) の写真
シアトルにある高級な中くらいなトラディショナルスタイルのおしゃれな家の外観 (混合材屋根、縦張り) の写真
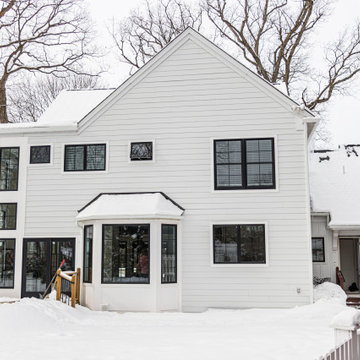
Removed stucco, remediated, then installed all new windows and siding
フィラデルフィアにあるラグジュアリーなカントリー風のおしゃれな家の外観 (コンクリート繊維板サイディング、混合材屋根、縦張り) の写真
フィラデルフィアにあるラグジュアリーなカントリー風のおしゃれな家の外観 (コンクリート繊維板サイディング、混合材屋根、縦張り) の写真
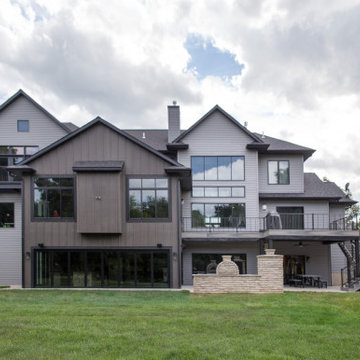
In this Cedar Rapids residence, sophistication meets bold design, seamlessly integrating dynamic accents and a vibrant palette. Every detail is meticulously planned, resulting in a captivating space that serves as a modern haven for the entire family.
With an elegant gray-beige palette, the home's exterior exudes sophistication and style. The harmonious tones create a visually appealing facade, showcasing a refined aesthetic.
---
Project by Wiles Design Group. Their Cedar Rapids-based design studio serves the entire Midwest, including Iowa City, Dubuque, Davenport, and Waterloo, as well as North Missouri and St. Louis.
For more about Wiles Design Group, see here: https://wilesdesigngroup.com/
To learn more about this project, see here: https://wilesdesigngroup.com/cedar-rapids-dramatic-family-home-design
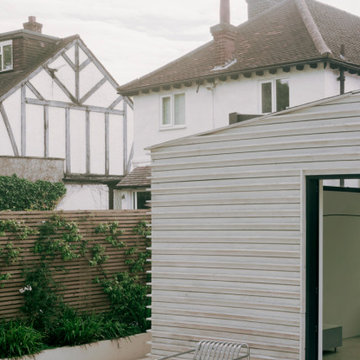
A young family of four, have commissioned FPA to extend their steep roofed cottage in the suburban town of Purley, Croydon.
This project offers the opportunity to revise and refine concepts and principles that FPA had outlined in the design of their house extension project in Surbiton and similarly, here too, the project is split into two separate sub-briefs and organised, once again, around two distinctive new buildings.
The side extension is monolithic, with hollowed-out apertures and finished in dark painted render to harmonise with the somber bricks and accommodates ancillary functions.
The back extension is conceived as a spatial sun and light catcher.
An architectural nacre piece is hung indoors to "catch the light" from nearby sources. A precise study of the sun path has inspired the careful insertion of openings of different types and shapes to direct one's view towards the outside.
The new building is articulated by 'pulling' and 'stretching' its edges to produce a dramatic sculptural interior.
The back extension is clad with three-dimensional textured timber boards to produce heavy shades and augment its sculptural properties, creating a stronger relationship with the mature trees at the end of the back garden.
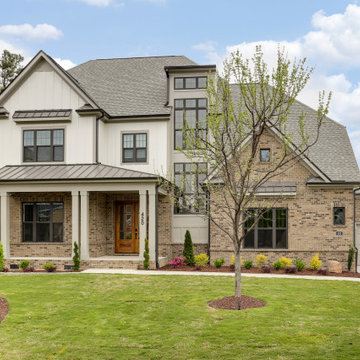
Four bedroom family home, with a 3 car garage, screen porch out back and a wood deck. The house has an open floor plan with accents of wood throughout. The staircase at the front of the house creates a beautiful entrance moment in the large foyer. The large kitchen also has a scullery space and eat in dining area. custom cabinetry throughout the house.
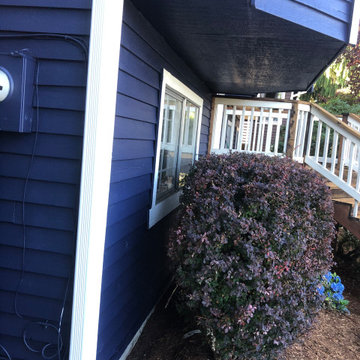
Exterior painting of the house+restoration of old wood
シアトルにある高級な中くらいなトラディショナルスタイルのおしゃれな家の外観 (混合材屋根、縦張り) の写真
シアトルにある高級な中くらいなトラディショナルスタイルのおしゃれな家の外観 (混合材屋根、縦張り) の写真
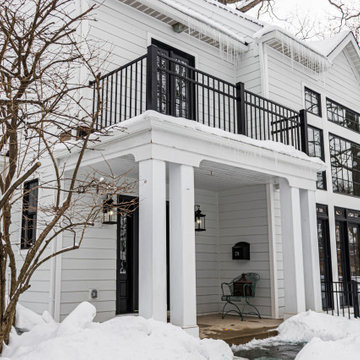
Removed stucco, remediated, then installed all new windows and siding
フィラデルフィアにあるラグジュアリーなカントリー風のおしゃれな家の外観 (コンクリート繊維板サイディング、混合材屋根、縦張り) の写真
フィラデルフィアにあるラグジュアリーなカントリー風のおしゃれな家の外観 (コンクリート繊維板サイディング、混合材屋根、縦張り) の写真
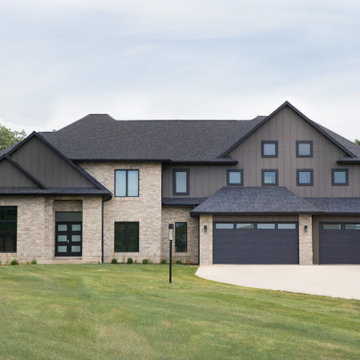
In this Cedar Rapids residence, sophistication meets bold design, seamlessly integrating dynamic accents and a vibrant palette. Every detail is meticulously planned, resulting in a captivating space that serves as a modern haven for the entire family.
With an elegant gray-beige palette, the home's exterior exudes sophistication and style. The harmonious tones create a visually appealing facade, showcasing a refined aesthetic.
---
Project by Wiles Design Group. Their Cedar Rapids-based design studio serves the entire Midwest, including Iowa City, Dubuque, Davenport, and Waterloo, as well as North Missouri and St. Louis.
For more about Wiles Design Group, see here: https://wilesdesigngroup.com/
To learn more about this project, see here: https://wilesdesigngroup.com/cedar-rapids-dramatic-family-home-design
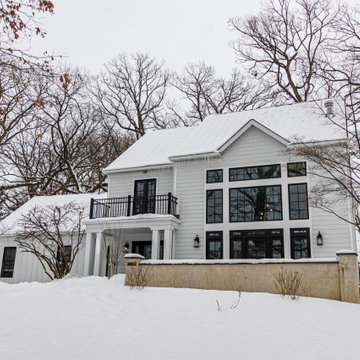
Removed stucco, remediated, then installed all new windows and siding
フィラデルフィアにあるラグジュアリーなカントリー風のおしゃれな家の外観 (コンクリート繊維板サイディング、混合材屋根、縦張り) の写真
フィラデルフィアにあるラグジュアリーなカントリー風のおしゃれな家の外観 (コンクリート繊維板サイディング、混合材屋根、縦張り) の写真
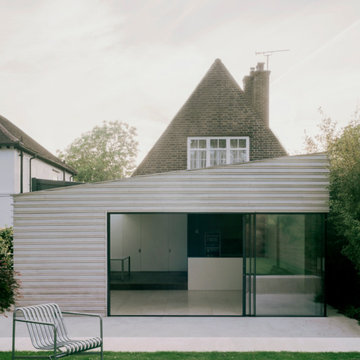
A young family of four, have commissioned FPA to extend their steep roofed cottage in the suburban town of Purley, Croydon.
This project offers the opportunity to revise and refine concepts and principles that FPA had outlined in the design of their house extension project in Surbiton and similarly, here too, the project is split into two separate sub-briefs and organised, once again, around two distinctive new buildings.
The side extension is monolithic, with hollowed-out apertures and finished in dark painted render to harmonise with the somber bricks and accommodates ancillary functions.
The back extension is conceived as a spatial sun and light catcher.
An architectural nacre piece is hung indoors to "catch the light" from nearby sources. A precise study of the sun path has inspired the careful insertion of openings of different types and shapes to direct one's view towards the outside.
The new building is articulated by 'pulling' and 'stretching' its edges to produce a dramatic sculptural interior.
The back extension is clad with three-dimensional textured timber boards to produce heavy shades and augment its sculptural properties, creating a stronger relationship with the mature trees at the end of the back garden.
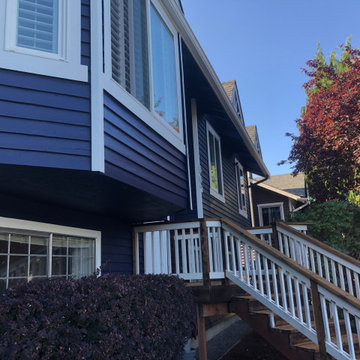
Exterior painting of the house+restoration of old wood
シアトルにある高級な中くらいなトラディショナルスタイルのおしゃれな家の外観 (混合材屋根、縦張り) の写真
シアトルにある高級な中くらいなトラディショナルスタイルのおしゃれな家の外観 (混合材屋根、縦張り) の写真
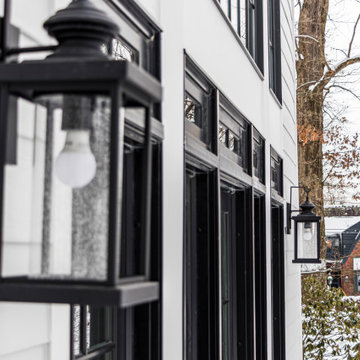
Removed stucco, remediated, then installed all new windows and siding
フィラデルフィアにあるラグジュアリーなカントリー風のおしゃれな家の外観 (コンクリート繊維板サイディング、混合材屋根、縦張り) の写真
フィラデルフィアにあるラグジュアリーなカントリー風のおしゃれな家の外観 (コンクリート繊維板サイディング、混合材屋根、縦張り) の写真
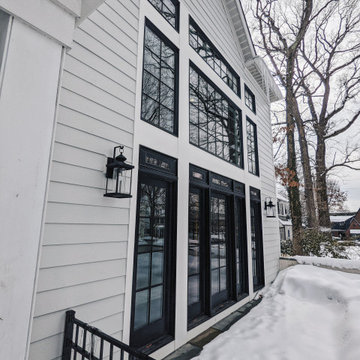
Removed stucco, remediated, then installed all new windows and siding
フィラデルフィアにあるラグジュアリーなカントリー風のおしゃれな家の外観 (コンクリート繊維板サイディング、混合材屋根、縦張り) の写真
フィラデルフィアにあるラグジュアリーなカントリー風のおしゃれな家の外観 (コンクリート繊維板サイディング、混合材屋根、縦張り) の写真
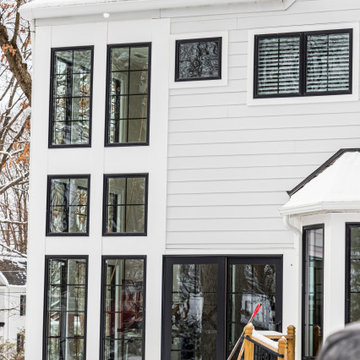
Removed stucco, remediated, then installed all new windows and siding
フィラデルフィアにあるラグジュアリーなカントリー風のおしゃれな家の外観 (コンクリート繊維板サイディング、混合材屋根、縦張り) の写真
フィラデルフィアにあるラグジュアリーなカントリー風のおしゃれな家の外観 (コンクリート繊維板サイディング、混合材屋根、縦張り) の写真
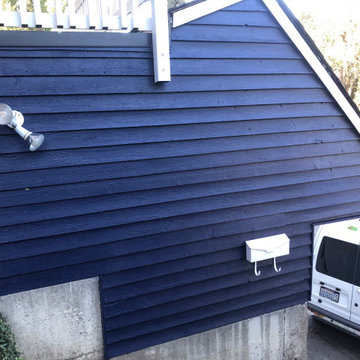
Exterior painting of the house+restoration of old wood
シアトルにある高級な中くらいなトラディショナルスタイルのおしゃれな家の外観 (混合材屋根、縦張り) の写真
シアトルにある高級な中くらいなトラディショナルスタイルのおしゃれな家の外観 (混合材屋根、縦張り) の写真
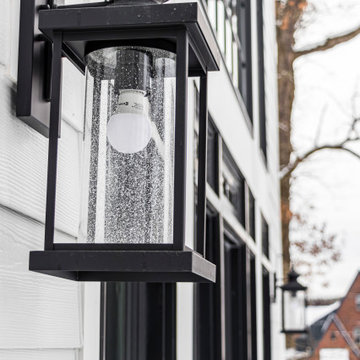
Removed stucco, remediated, then installed all new windows and siding
フィラデルフィアにあるラグジュアリーなカントリー風のおしゃれな家の外観 (コンクリート繊維板サイディング、混合材屋根、縦張り) の写真
フィラデルフィアにあるラグジュアリーなカントリー風のおしゃれな家の外観 (コンクリート繊維板サイディング、混合材屋根、縦張り) の写真
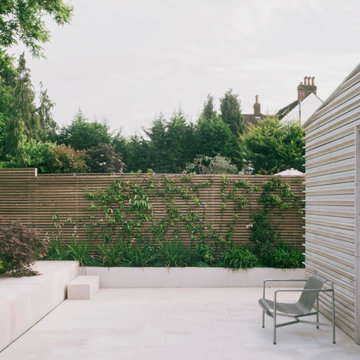
A young family of four, have commissioned FPA to extend their steep roofed cottage in the suburban town of Purley, Croydon.
This project offers the opportunity to revise and refine concepts and principles that FPA had outlined in the design of their house extension project in Surbiton and similarly, here too, the project is split into two separate sub-briefs and organised, once again, around two distinctive new buildings.
The side extension is monolithic, with hollowed-out apertures and finished in dark painted render to harmonise with the somber bricks and accommodates ancillary functions.
The back extension is conceived as a spatial sun and light catcher.
An architectural nacre piece is hung indoors to "catch the light" from nearby sources. A precise study of the sun path has inspired the careful insertion of openings of different types and shapes to direct one's view towards the outside.
The new building is articulated by 'pulling' and 'stretching' its edges to produce a dramatic sculptural interior.
The back extension is clad with three-dimensional textured timber boards to produce heavy shades and augment its sculptural properties, creating a stronger relationship with the mature trees at the end of the back garden.
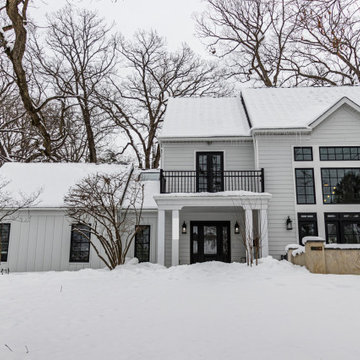
Removed stucco, remediated, then installed all new windows and siding
フィラデルフィアにあるラグジュアリーなカントリー風のおしゃれな家の外観 (コンクリート繊維板サイディング、混合材屋根、縦張り) の写真
フィラデルフィアにあるラグジュアリーなカントリー風のおしゃれな家の外観 (コンクリート繊維板サイディング、混合材屋根、縦張り) の写真
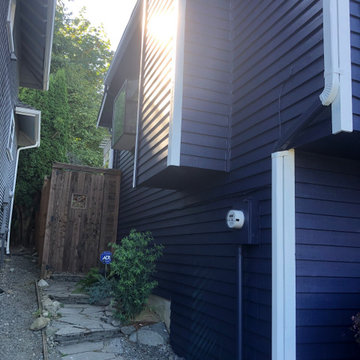
Exterior painting of the house+restoration of old wood
シアトルにある高級な中くらいなトラディショナルスタイルのおしゃれな家の外観 (混合材屋根、縦張り) の写真
シアトルにある高級な中くらいなトラディショナルスタイルのおしゃれな家の外観 (混合材屋根、縦張り) の写真
半切妻屋根の家 (混合材屋根、縦張り) の写真
1
