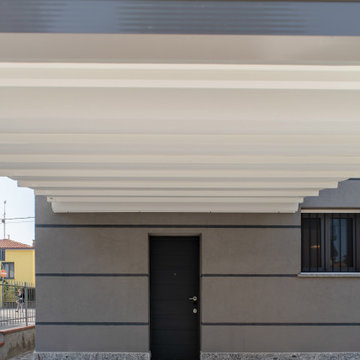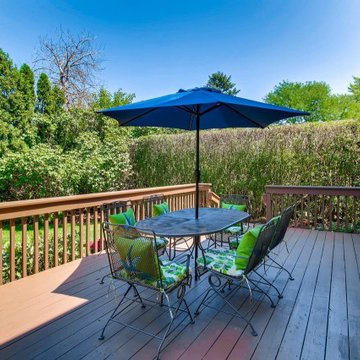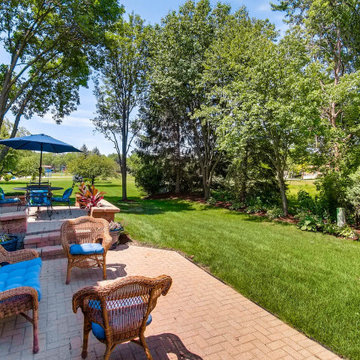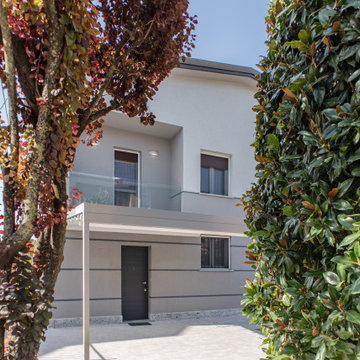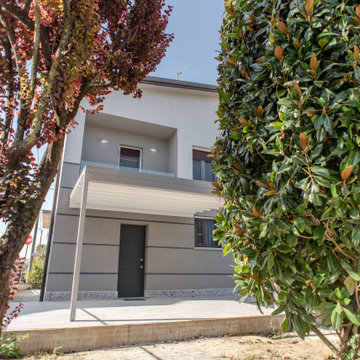家の外観 (混合材屋根) の写真
絞り込み:
資材コスト
並び替え:今日の人気順
写真 1〜17 枚目(全 17 枚)
1/5

New home for a blended family of six in a beach town. This 2 story home with attic has roof returns at corners of the house. This photo also shows a simple box bay window with 4 windows at the front end of the house. It features divided windows, awning above the multiple windows with a brown metal roof, open white rafters, and 3 white brackets. Light arctic white exterior siding with white trim, white windows, and tan roof create a fresh, clean, updated coastal color pallet. The coastal vibe continues with the side dormers at the second floor. The front door is set back.
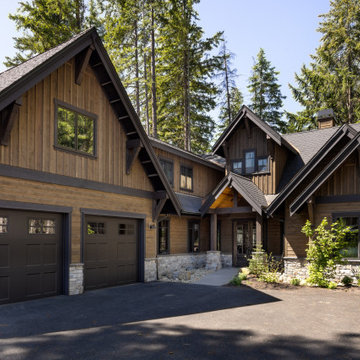
This Pacific Northwest home was designed with a modern aesthetic. We gathered inspiration from nature with elements like beautiful wood cabinets and architectural details, a stone fireplace, and natural quartzite countertops.
---
Project designed by Michelle Yorke Interior Design Firm in Bellevue. Serving Redmond, Sammamish, Issaquah, Mercer Island, Kirkland, Medina, Clyde Hill, and Seattle.
For more about Michelle Yorke, see here: https://michelleyorkedesign.com/
To learn more about this project, see here: https://michelleyorkedesign.com/project/interior-designer-cle-elum-wa/
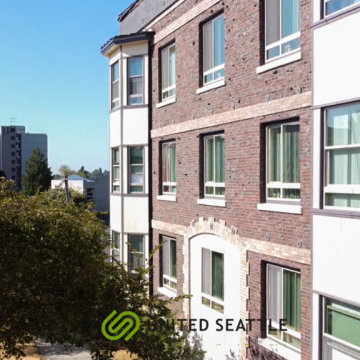
The marblecrete panel siding is built with bay windows to provide a minimalistic design that gives that natural light glow.
シアトルにある高級なモダンスタイルのおしゃれな家の外観 (漆喰サイディング、アパート・マンション、混合材屋根、ウッドシングル張り) の写真
シアトルにある高級なモダンスタイルのおしゃれな家の外観 (漆喰サイディング、アパート・マンション、混合材屋根、ウッドシングル張り) の写真

This smart home was designed by our Oakland studio with bright color, striking artwork, and sleek furniture.
---
Designed by Oakland interior design studio Joy Street Design. Serving Alameda, Berkeley, Orinda, Walnut Creek, Piedmont, and San Francisco.
For more about Joy Street Design, click here:
https://www.joystreetdesign.com/
To learn more about this project, click here:
https://www.joystreetdesign.com/portfolio/oakland-urban-tree-house
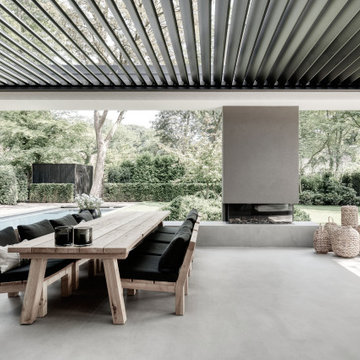
Villa in the woods
アムステルダムにあるラグジュアリーなトラディショナルスタイルのおしゃれな家の外観 (レンガサイディング、混合材屋根) の写真
アムステルダムにあるラグジュアリーなトラディショナルスタイルのおしゃれな家の外観 (レンガサイディング、混合材屋根) の写真
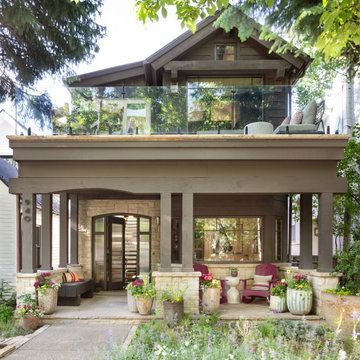
In transforming their Aspen retreat, our clients sought a departure from typical mountain decor. With an eclectic aesthetic, we lightened walls and refreshed furnishings, creating a stylish and cosmopolitan yet family-friendly and down-to-earth haven.
The exterior of this elegant home exudes an inviting charm with lush greenery and a balcony featuring sleek glass railings.
---Joe McGuire Design is an Aspen and Boulder interior design firm bringing a uniquely holistic approach to home interiors since 2005.
For more about Joe McGuire Design, see here: https://www.joemcguiredesign.com/
To learn more about this project, see here:
https://www.joemcguiredesign.com/earthy-mountain-modern

New home for a blended family of six in a beach town. This 2 story home with attic has roof returns at corners of the house. This photo also shows a simple box bay window with 4 windows at the front end of the house. It features divided windows, awning above the multiple windows with a brown metal roof, open white rafters, and 3 white brackets. Light arctic white exterior siding with white trim, white windows, and tan roof create a fresh, clean, updated coastal color pallet. The coastal vibe continues with the side dormers at the second floor. The front door is set back.
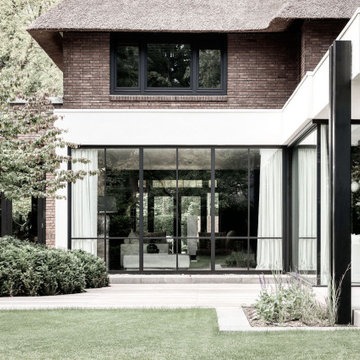
Villa in the woods
アムステルダムにあるラグジュアリーなトラディショナルスタイルのおしゃれな家の外観 (レンガサイディング、混合材屋根) の写真
アムステルダムにあるラグジュアリーなトラディショナルスタイルのおしゃれな家の外観 (レンガサイディング、混合材屋根) の写真
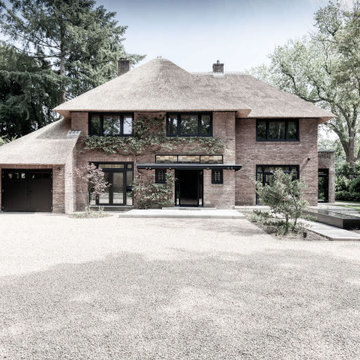
Villa in the woods
アムステルダムにあるラグジュアリーなトラディショナルスタイルのおしゃれな家の外観 (レンガサイディング、混合材屋根) の写真
アムステルダムにあるラグジュアリーなトラディショナルスタイルのおしゃれな家の外観 (レンガサイディング、混合材屋根) の写真
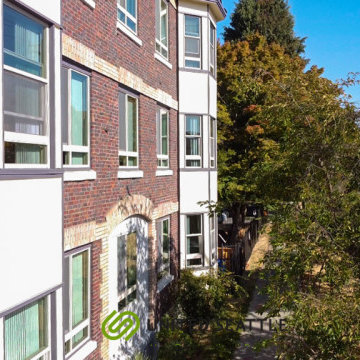
The marblecrete panel siding is built with bay windows to provide a minimalistic design that gives that natural light glow.
シアトルにある高級なモダンスタイルのおしゃれな家の外観 (漆喰サイディング、ウッドシングル張り、アパート・マンション、混合材屋根) の写真
シアトルにある高級なモダンスタイルのおしゃれな家の外観 (漆喰サイディング、ウッドシングル張り、アパート・マンション、混合材屋根) の写真
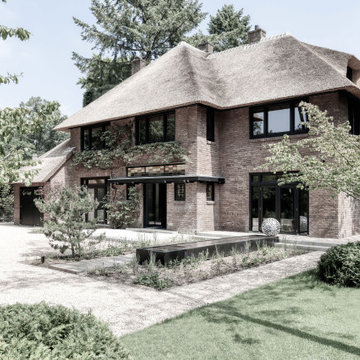
Villa in the woods
アムステルダムにあるラグジュアリーなトラディショナルスタイルのおしゃれな家の外観 (レンガサイディング、混合材屋根) の写真
アムステルダムにあるラグジュアリーなトラディショナルスタイルのおしゃれな家の外観 (レンガサイディング、混合材屋根) の写真
家の外観 (混合材屋根) の写真
1

