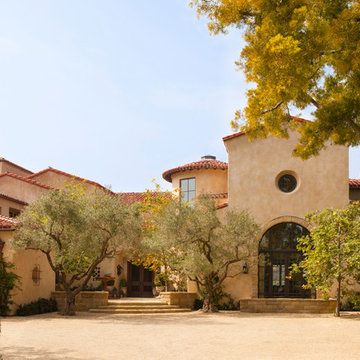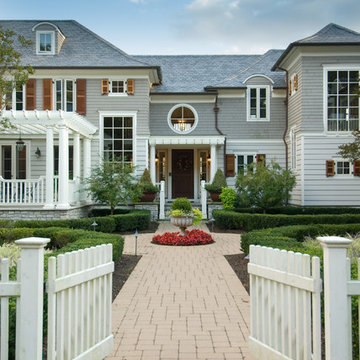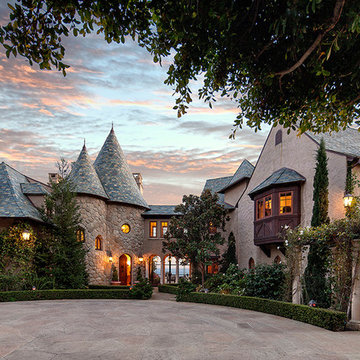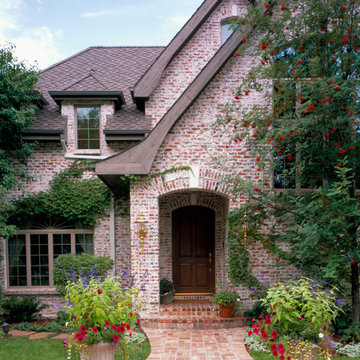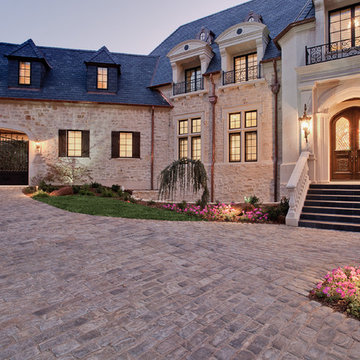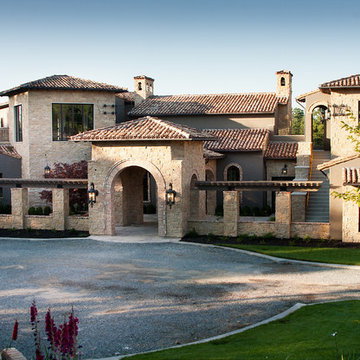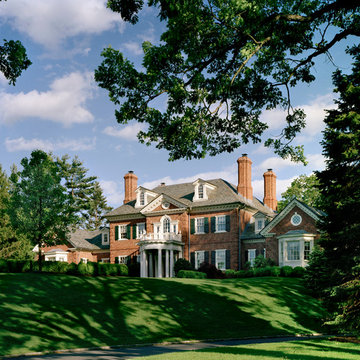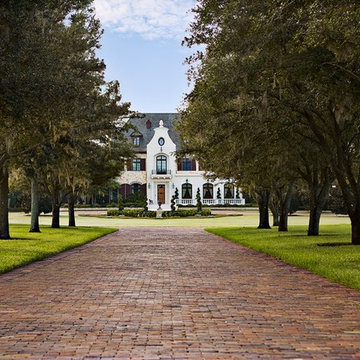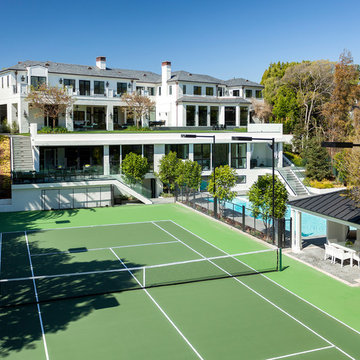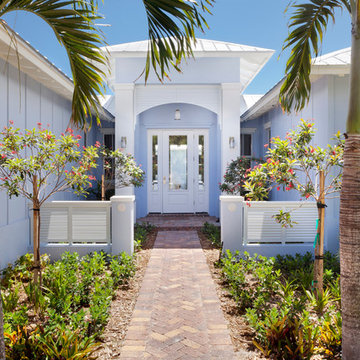巨大な家の外観の写真
絞り込み:
資材コスト
並び替え:今日の人気順
写真 61〜80 枚目(全 5,179 枚)
1/5
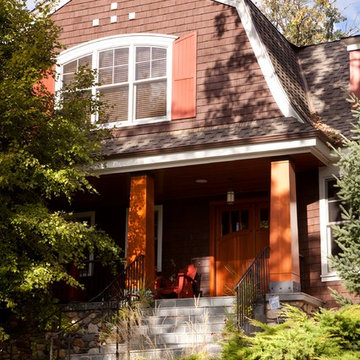
MA Peterson
www.mapeterson.com
This whole house remodel began with the complete interior teardown of a home that sat on a ridge 95' above Christmas Lake. The style mixes East Coast Hampton design with Colorado lodge-inspired architecture. Enhancements to this home include a sport court, movie room, kids' study room, elevator and porches. We also maximized the owner's suite by connecting it to an owner's office. This home's exterior received equally lavish attention, with the construction of a heated concrete paver driveway and new garage, upper level exterior patio, boathouse and even a tram down to the lake.
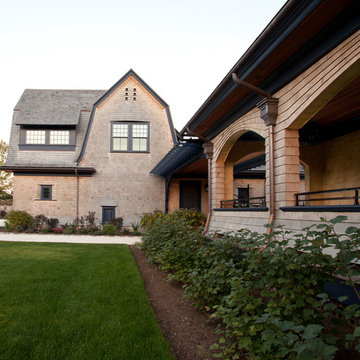
Arch & Rain Leader Detail - Stephen Sullivan Inc.
プロビデンスにあるラグジュアリーな巨大なカントリー風のおしゃれな家の外観の写真
プロビデンスにあるラグジュアリーな巨大なカントリー風のおしゃれな家の外観の写真
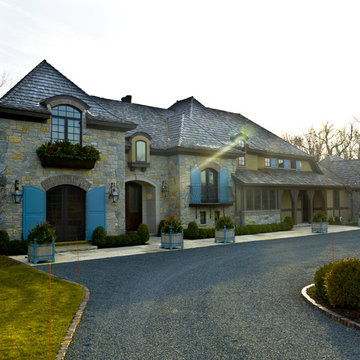
http://www.pickellbuilders.com. Cynthia Lynn photography. Stone and Stucco Old World Style House with Brick Accents, limestone front door surround, glazed clay chimney pots and crushed bluestone driveway.
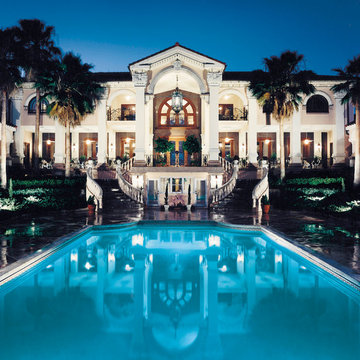
Fantastic Period style mansion estate at approximately 13,000 - 23,000 SF. Two levels and walk out basement.
ラスベガスにあるラグジュアリーな巨大なトラディショナルスタイルのおしゃれな家の外観 (漆喰サイディング) の写真
ラスベガスにあるラグジュアリーな巨大なトラディショナルスタイルのおしゃれな家の外観 (漆喰サイディング) の写真
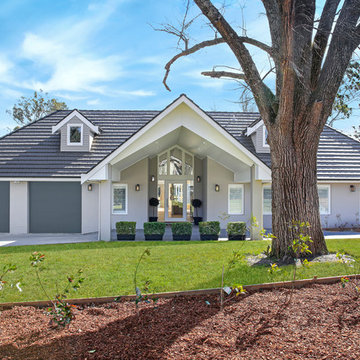
The front of the house boasts a double garage and a drive through porte cochere. Cedar windows and doors with double glazing and plantation shutters. Gorgeous grand entry to a grand home. Photo by Shelly Willingham
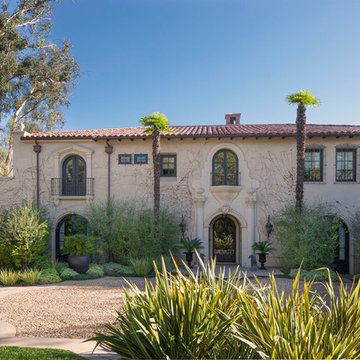
Pasadena Transitional Style Italian Revival Exterior and motor court by On Madison. Photographed by Grey Crawford.
ロサンゼルスにあるラグジュアリーな巨大な地中海スタイルのおしゃれな家の外観 (漆喰サイディング) の写真
ロサンゼルスにあるラグジュアリーな巨大な地中海スタイルのおしゃれな家の外観 (漆喰サイディング) の写真
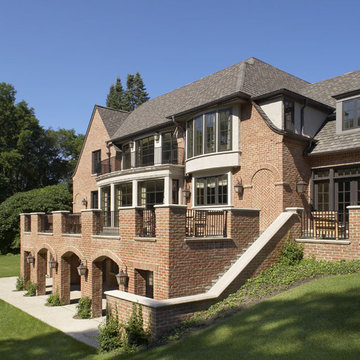
This residence was designed to have the feeling of a classic early 1900’s Albert Kalin home. The owner and Architect referenced several homes in the area designed by Kalin to recall the character of both the traditional exterior and a more modern clean line interior inherent in those homes. The mixture of brick, natural cement plaster, and milled stone were carefully proportioned to reference the character without being a direct copy. Authentic steel windows custom fabricated by Hopes to maintain the very thin metal profiles necessary for the character. To maximize the budget, these were used in the center stone areas of the home with dark bronze clad windows in the remaining brick and plaster sections. Natural masonry fireplaces with contemporary stone and Pewabic custom tile surrounds, all help to bring a sense of modern style and authentic Detroit heritage to this home. Long axis lines both front to back and side to side anchor this home’s geometry highlighting an elliptical spiral stair at one end and the elegant fireplace at appropriate view lines.
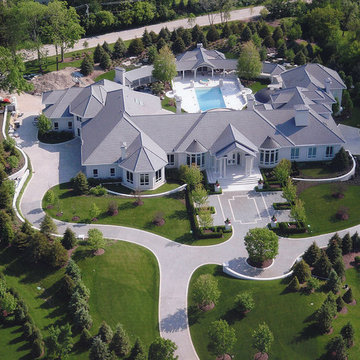
Ariel Photo - taken just prior to completion
Home on 4 Acres
シカゴにある巨大なトラディショナルスタイルのおしゃれな家の外観 (漆喰サイディング) の写真
シカゴにある巨大なトラディショナルスタイルのおしゃれな家の外観 (漆喰サイディング) の写真

The transformation of this ranch-style home in Carlsbad, CA, exemplifies a perfect blend of preserving the charm of its 1940s origins while infusing modern elements to create a unique and inviting space. By incorporating the clients' love for pottery and natural woods, the redesign pays homage to these preferences while enhancing the overall aesthetic appeal and functionality of the home. From building new decks and railings, surf showers, a reface of the home, custom light up address signs from GR Designs Line, and more custom elements to make this charming home pop.
The redesign carefully retains the distinctive characteristics of the 1940s style, such as architectural elements, layout, and overall ambiance. This preservation ensures that the home maintains its historical charm and authenticity while undergoing a modern transformation. To infuse a contemporary flair into the design, modern elements are strategically introduced. These modern twists add freshness and relevance to the space while complementing the existing architectural features. This balanced approach creates a harmonious blend of old and new, offering a timeless appeal.
The design concept revolves around the clients' passion for pottery and natural woods. These elements serve as focal points throughout the home, lending a sense of warmth, texture, and earthiness to the interior spaces. By integrating pottery-inspired accents and showcasing the beauty of natural wood grains, the design celebrates the clients' interests and preferences. A key highlight of the redesign is the use of custom-made tile from Japan, reminiscent of beautifully glazed pottery. This bespoke tile adds a touch of artistry and craftsmanship to the home, elevating its visual appeal and creating a unique focal point. Additionally, fabrics that evoke the elements of the ocean further enhance the connection with the surrounding natural environment, fostering a serene and tranquil atmosphere indoors.
The overall design concept aims to evoke a warm, lived-in feeling, inviting occupants and guests to relax and unwind. By incorporating elements that resonate with the clients' personal tastes and preferences, the home becomes more than just a living space—it becomes a reflection of their lifestyle, interests, and identity.
In summary, the redesign of this ranch-style home in Carlsbad, CA, successfully merges the charm of its 1940s origins with modern elements, creating a space that is both timeless and distinctive. Through careful attention to detail, thoughtful selection of materials, rebuilding of elements outside to add character, and a focus on personalization, the home embodies a warm, inviting atmosphere that celebrates the clients' passions and enhances their everyday living experience.
This project is on the same property as the Carlsbad Cottage and is a great journey of new and old.
Redesign of the kitchen, bedrooms, and common spaces, custom-made tile, appliances from GE Monogram Cafe, bedroom window treatments custom from GR Designs Line, Lighting and Custom Address Signs from GR Designs Line, Custom Surf Shower, and more.
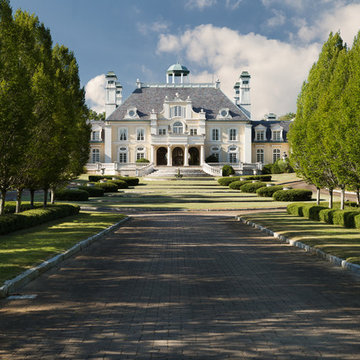
Daylight exterior of the front of the home.
Tommy Daspit Photographer tommydaspit.com
バーミングハムにあるラグジュアリーな巨大なトラディショナルスタイルのおしゃれな家の外観 (漆喰サイディング) の写真
バーミングハムにあるラグジュアリーな巨大なトラディショナルスタイルのおしゃれな家の外観 (漆喰サイディング) の写真
巨大な家の外観の写真
4
