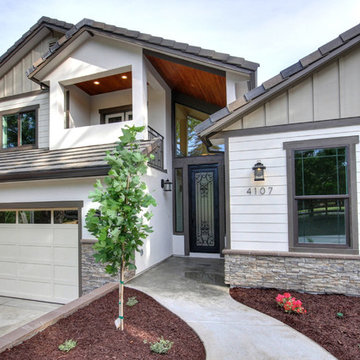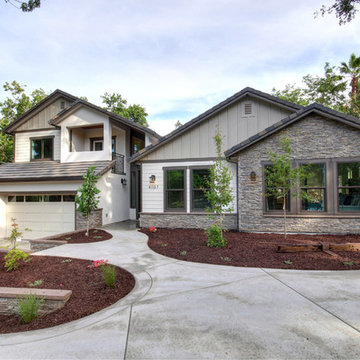家の外観 (緑化屋根、コンクリート繊維板サイディング) の写真
絞り込み:
資材コスト
並び替え:今日の人気順
写真 1〜11 枚目(全 11 枚)
1/5

At roughly 1,600 sq.ft. of existing living space, this modest 1971 split level home was too small for the family living there and in need of updating. Modifications to the existing roof line, adding a half 2nd level, and adding a new entry effected an overall change in building form. New finishes inside and out complete the alterations, creating a fresh new look. The sloping site drops away to the east, resulting in incredible views from all levels. From the clean, crisp interior spaces expansive glazing frames the VISTA.

The two-story house consists of a high ceiling that gives the whole place a lighter feel. The client envisioned a coastal home that complements well to the water view and provides the full potential the slot has to offer.
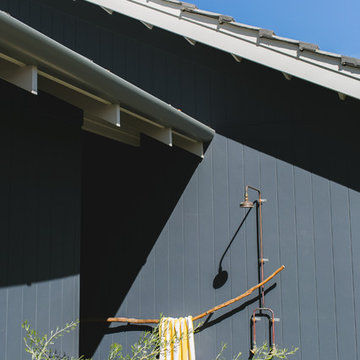
This new home, situated in Cowaramup, Margaret River, posed a number of challenges, ranging from a sloping block, mandatory design guidelines, and bush fire attack levels. The brief was to achieve a solar passive home, not too far from the norm, in order to maintain a realistic budget. The house has achieved an 8.5 star energy efficiency rating without requiring the use of any non-standard glazing. It uses eave shading, breezeways, casement windows and ceiling fans for cooling in summer; and north-facing glass, a concrete slab and wood fire for heating in winter. Other green features include rainwater harvesting, grey water recycling and solar power. Zero VOCs products have been used on the timber bench tops, concrete floors and rendered masonry walls to ensure the occupants avoid contact with any unnecessary chemicals in the home.
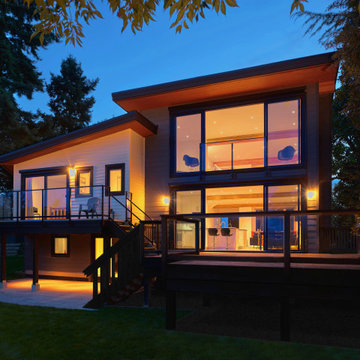
At roughly 1,600 sq.ft. of existing living space, this modest 1971 split level home was too small for the family living there and in need of updating. Modifications to the existing roof line, adding a half 2nd level, and adding a new entry effected an overall change in building form. New finishes inside and out complete the alterations, creating a fresh new look. The sloping site drops away to the east, resulting in incredible views from all levels. From the clean, crisp interior spaces expansive glazing frames the VISTA.
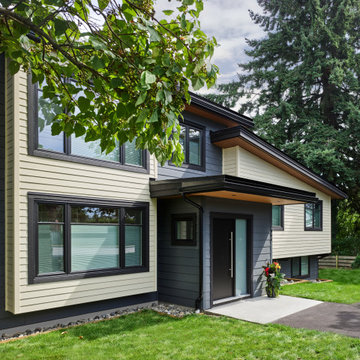
At roughly 1,600 sq.ft. of existing living space, this modest 1971 split level home was too small for the family living there and in need of updating. Modifications to the existing roof line, adding a half 2nd level, and adding a new entry effected an overall change in building form. New finishes inside and out complete the alterations, creating a fresh new look. The sloping site drops away to the east, resulting in incredible views from all levels. From the clean, crisp interior spaces expansive glazing frames the VISTA.
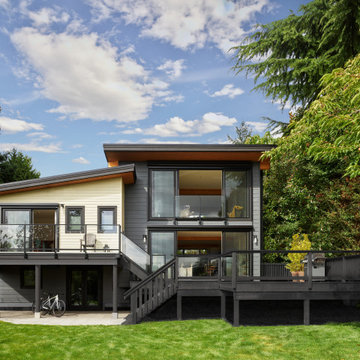
At roughly 1,600 sq.ft. of existing living space, this modest 1971 split level home was too small for the family living there and in need of updating. Modifications to the existing roof line, adding a half 2nd level, and adding a new entry effected an overall change in building form. New finishes inside and out complete the alterations, creating a fresh new look. The sloping site drops away to the east, resulting in incredible views from all levels. From the clean, crisp interior spaces expansive glazing frames the VISTA.
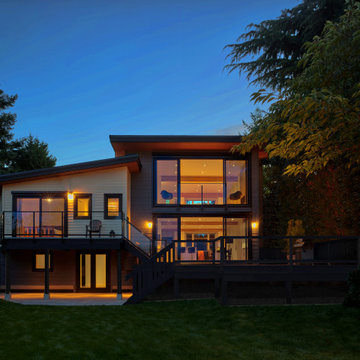
At roughly 1,600 sq.ft. of existing living space, this modest 1971 split level home was too small for the family living there and in need of updating. Modifications to the existing roof line, adding a half 2nd level, and adding a new entry effected an overall change in building form. New finishes inside and out complete the alterations, creating a fresh new look. The sloping site drops away to the east, resulting in incredible views from all levels. From the clean, crisp interior spaces expansive glazing frames the VISTA.
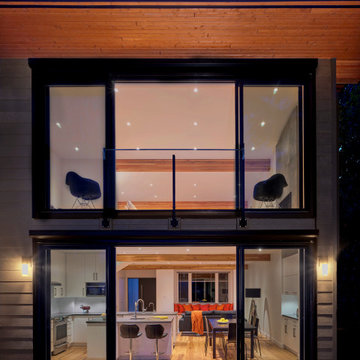
At roughly 1,600 sq.ft. of existing living space, this modest 1971 split level home was too small for the family living there and in need of updating. Modifications to the existing roof line, adding a half 2nd level, and adding a new entry effected an overall change in building form. New finishes inside and out complete the alterations, creating a fresh new look. The sloping site drops away to the east, resulting in incredible views from all levels. From the clean, crisp interior spaces expansive glazing frames the VISTA.
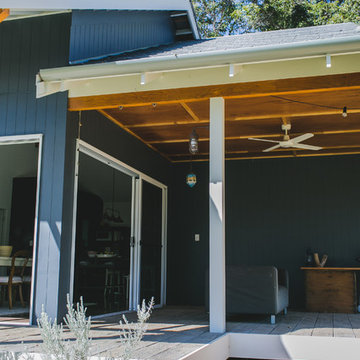
- Rae Marie Photography
This new home, situated in Cowaramup, Margaret River, posed a number of challenges, ranging from a sloping block, mandatory design guidelines, and bush fire attack levels. The brief was to achieve a solar passive home, not too far from the norm, in order to maintain a realistic budget. The house has achieved an 8.5 star energy efficiency rating without requiring the use of any non-standard glazing. It uses eave shading, breezeways, casement windows and ceiling fans for cooling in summer; and north-facing glass, a concrete slab and wood fire for heating in winter. Other green features include rainwater harvesting, grey water recycling and solar power. Zero VOCs products have been used on the timber bench tops, concrete floors and rendered masonry walls to ensure the occupants avoid contact with any unnecessary chemicals in the home.
家の外観 (緑化屋根、コンクリート繊維板サイディング) の写真
1
