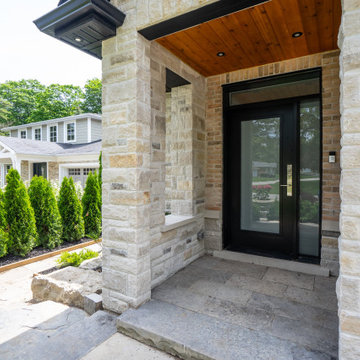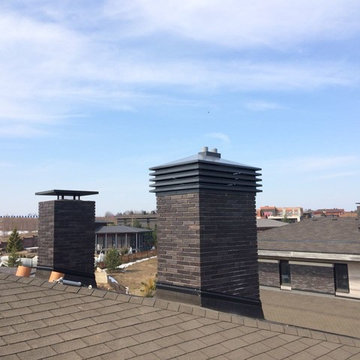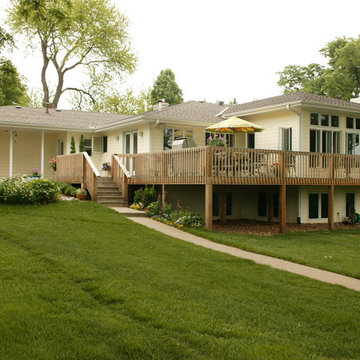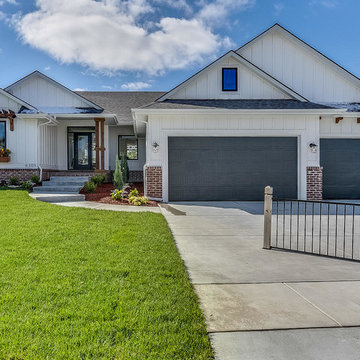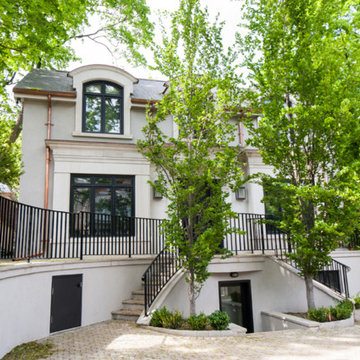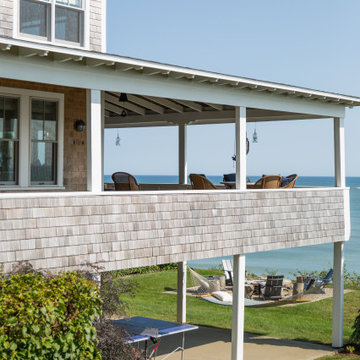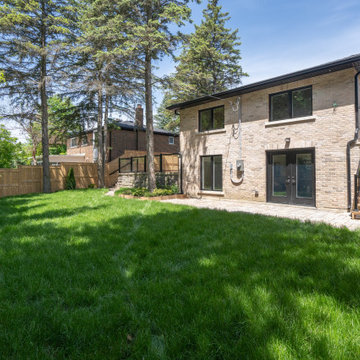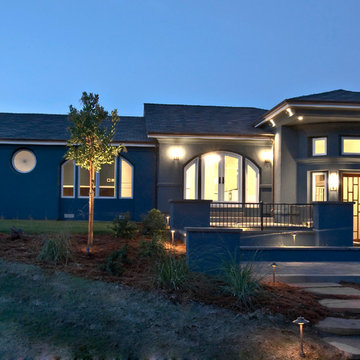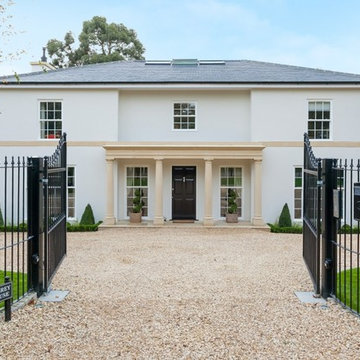家の外観の写真
絞り込み:
資材コスト
並び替え:今日の人気順
写真 161〜180 枚目(全 630 枚)
1/5
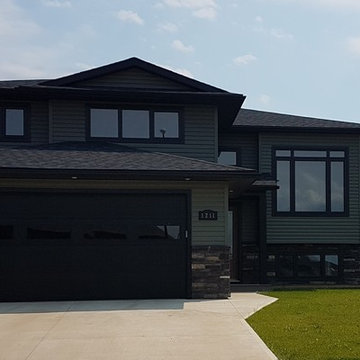
Modified bi-level. 10' ceilings on main floor with master suite above garage. High ceilings instead of vault give this house a modern twist.
エドモントンにあるお手頃価格の中くらいなコンテンポラリースタイルのおしゃれな家の外観 (ビニールサイディング) の写真
エドモントンにあるお手頃価格の中くらいなコンテンポラリースタイルのおしゃれな家の外観 (ビニールサイディング) の写真
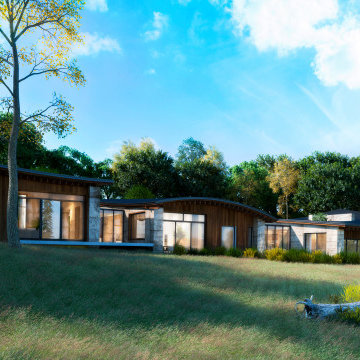
View of the self build house from the garden area. Trees, lawn, and edible garden spaces are woven around the design to create a very well connected house to the green surroundings. The curved form of the roof follows the slope of the ground so that the design is integrated into the landscape character and setting.
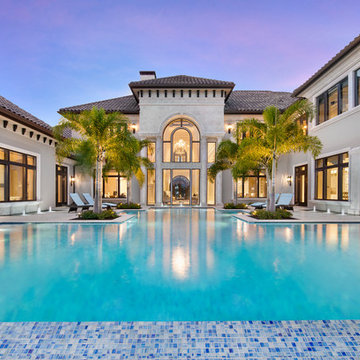
Architectural Design: Weber Design Group, Naples, Florida
他の地域にある地中海スタイルのおしゃれな家の外観の写真
他の地域にある地中海スタイルのおしゃれな家の外観の写真
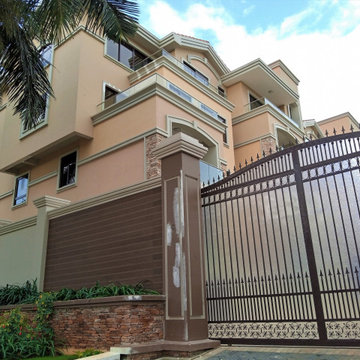
These Condo Apartments are a Mediterranean-inspired style with modern details located in upscale neighborhood of Bugolobi, an upscale suburb of Kampala. This building remodel consists of 9 no. 3 bed units. This project perfectly caters to the residents lifestyle needs thanks to an expansive outdoor space with scattered play areas for the children to enjoy.
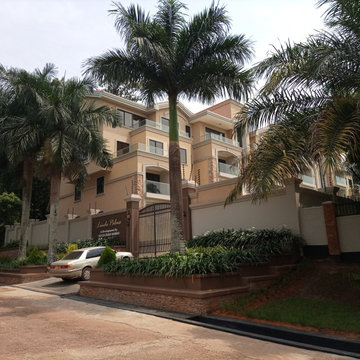
These Condo Apartments are a Mediterranean-inspired style with modern details located in upscale neighborhood of Bugolobi, an upscale suburb of Kampala. This building remodel consists of 9 no. 3 bed units. This project perfectly caters to the residents lifestyle needs thanks to an expansive outdoor space with scattered play areas for the children to enjoy.
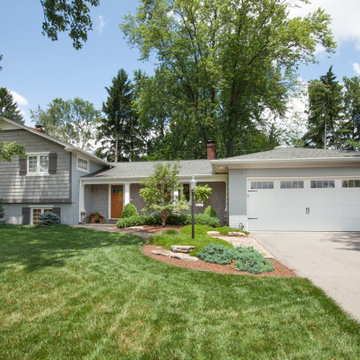
Exterior refresh - features new shake style siding on upper level, shutters, porch columns, garage and entry door plus a fresh coat of paint.
Upper Arlington OH - 2013
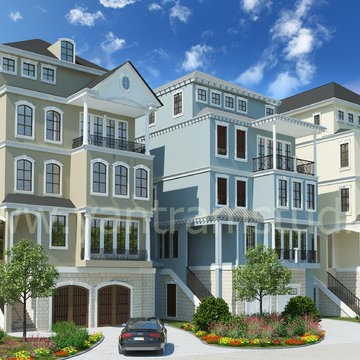
We build CGI Animated Architectural Exterior design for Commercial and Residential Buildings.
Find More : http://www.yantramstudio.com/3d-architectural-exterior-rendering-cgi-animation.html
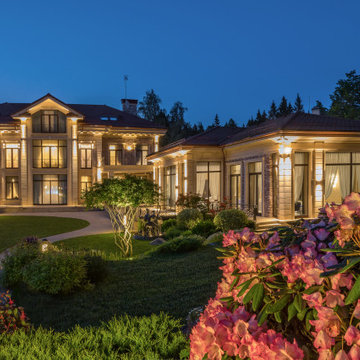
Ночная подсветка загородного дома и здания бассейна (справа).
Архитекторы: Дмитрий Глушков, Фёдор Селенин; Фото: Андрей Лысиков
モスクワにあるラグジュアリーなトランジショナルスタイルのおしゃれな家の外観 (石材サイディング、下見板張り) の写真
モスクワにあるラグジュアリーなトランジショナルスタイルのおしゃれな家の外観 (石材サイディング、下見板張り) の写真
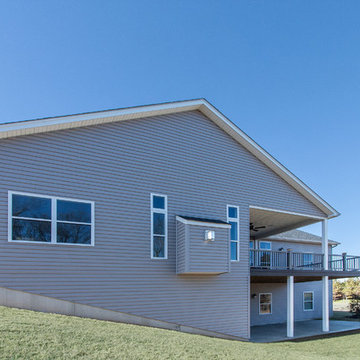
The rear of the home reveals that it's a split level, and there's a 2nd story deck with a patio below. The siding is double-5 dutch lap vinyl siding in Pewter from the ProVia HeartTech line. The floor of the deck is Barnwood by Envision. The gray railing with black ballisters and post cap lights is from the Radiance line by Timbertech. All items are from Arrowhead Building SUpply, on a home by Steve Thomas Custom Homes.
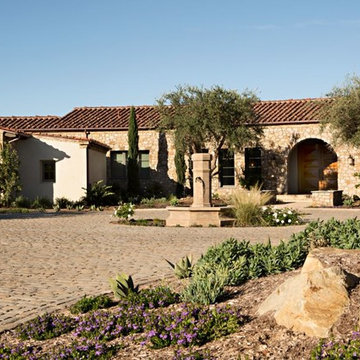
Exterior and Driveway
サンディエゴにあるラグジュアリーな巨大なコンテンポラリースタイルのおしゃれな家の外観 (石材サイディング) の写真
サンディエゴにあるラグジュアリーな巨大なコンテンポラリースタイルのおしゃれな家の外観 (石材サイディング) の写真
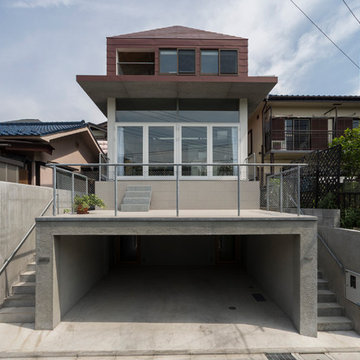
多摩川によって作られた河岸段丘の崖地に建つ3世帯住宅。地下と1階をRC造、2階を木造とした混構造で、それぞれの特徴を活かした空間づくりをしています。
東京都下にある中くらいなコンテンポラリースタイルのおしゃれな家の外観 (コンクリートサイディング) の写真
東京都下にある中くらいなコンテンポラリースタイルのおしゃれな家の外観 (コンクリートサイディング) の写真
家の外観の写真
9
