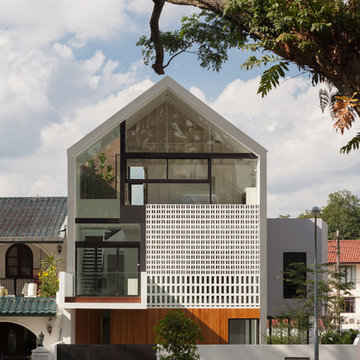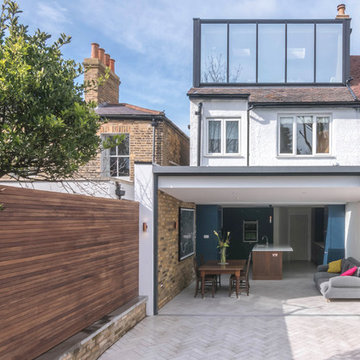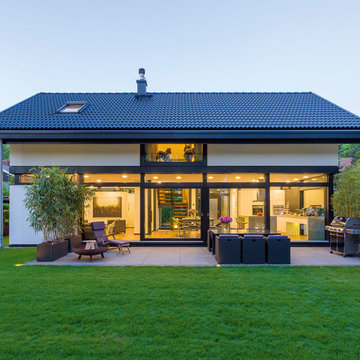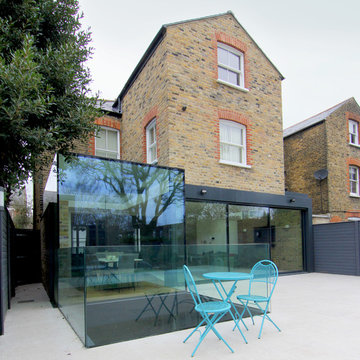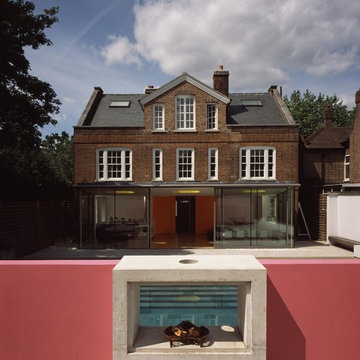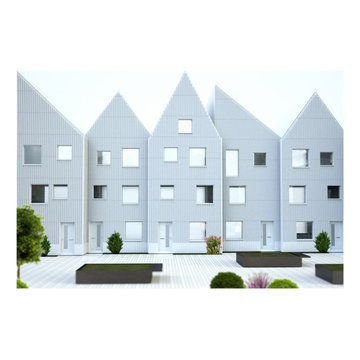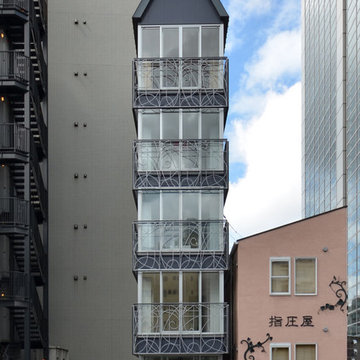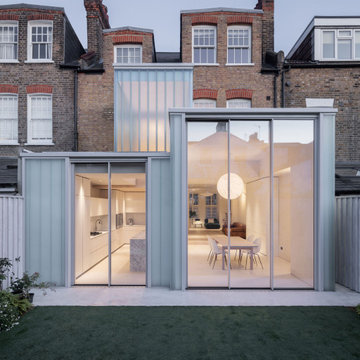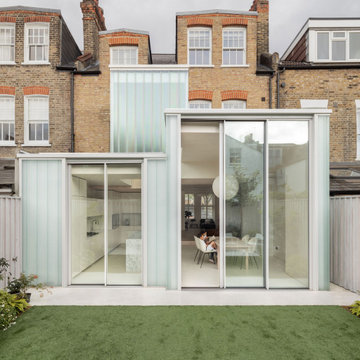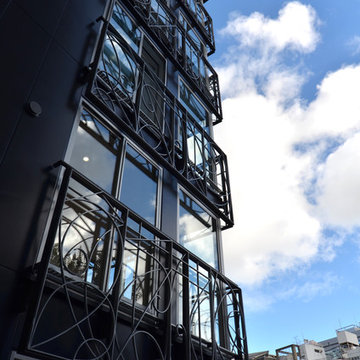家の外観 (ガラスサイディング) の写真
絞り込み:
資材コスト
並び替え:今日の人気順
写真 1〜18 枚目(全 18 枚)
1/5
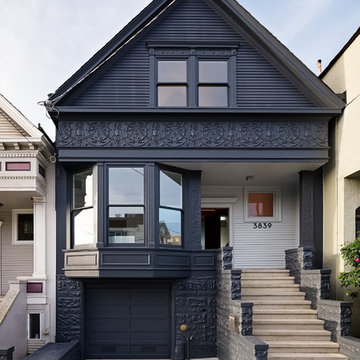
Rear facade built from thin steel bar-stock.
Joe Fletcher Photography
サンフランシスコにある小さなモダンスタイルのおしゃれな家の外観 (ガラスサイディング) の写真
サンフランシスコにある小さなモダンスタイルのおしゃれな家の外観 (ガラスサイディング) の写真
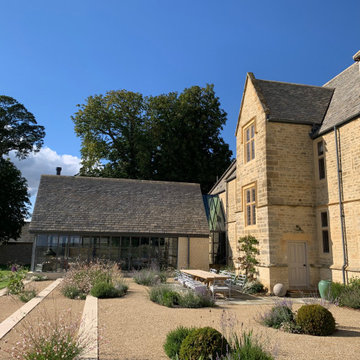
Looking towards the extension on the south west side of the restored farmhouse..
オックスフォードシャーにあるラグジュアリーなカントリー風のおしゃれな家の外観 (ガラスサイディング) の写真
オックスフォードシャーにあるラグジュアリーなカントリー風のおしゃれな家の外観 (ガラスサイディング) の写真
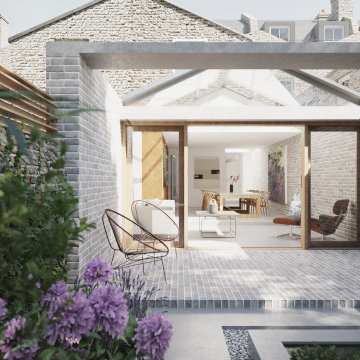
The owners wished to reconfigure the downstairs of their property to create a space which truly connects with their garden. The result is a contemporary take on the classic conservatory. This steel and glass rear extension combines with a side extension to create a light, bright interior space which is as much a part of the garden as it is the house. Using solar control glass and opening roof lights, the space allows for good natural ventilation moderating the temperature during the summer months. A new bedroom will also be added in a mansard roof extension.
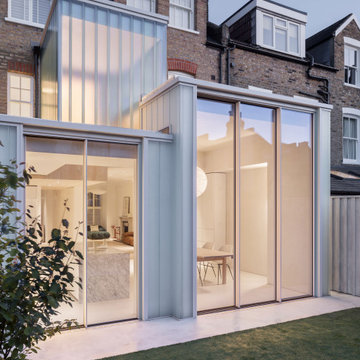
rear elevation at dusk oblique view
ロンドンにあるお手頃価格の中くらいなモダンスタイルのおしゃれな家の外観 (ガラスサイディング、タウンハウス) の写真
ロンドンにあるお手頃価格の中くらいなモダンスタイルのおしゃれな家の外観 (ガラスサイディング、タウンハウス) の写真
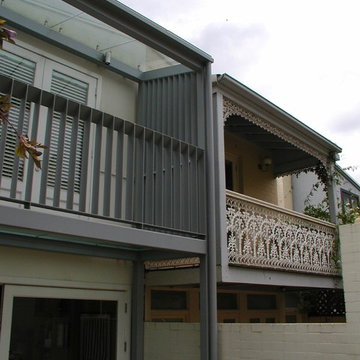
Contemporary Rear Balcony with glass floor to allow light into Family Room below.Glazed roof achieves same result for upstairs Master Bedroom.
Adjacent Balcony was used as datum for scale of new balcony.
Photo: Colin Brown
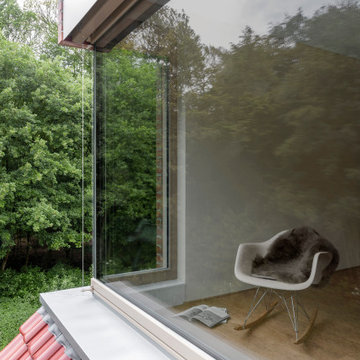
Wie großzügig die Verglasung ist, nimmt man auch von außen wahr. Saubere detaillierte Fensterbankanschlüsse bilden den Dachanschluß. Die Raffstoranlage der fa. Hella ist seilgeführt.
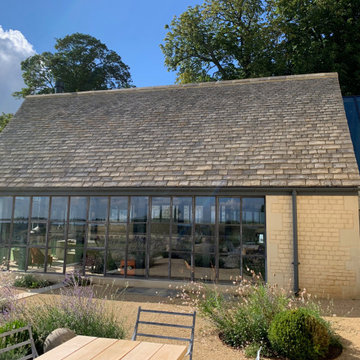
A close up of the extension, constructed in front of the original house. It is connected via a glazed 'link' structure and features wrap-around Crittall windows. The roof appears to be cantilever from the stone walls at the rear..
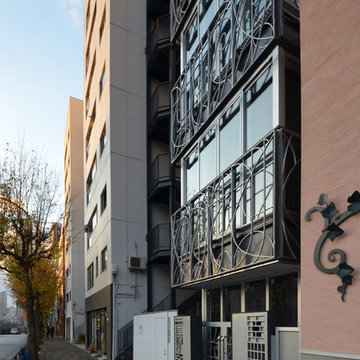
1階エントランスには門扉を設け 、門柱 部にポスト・インターホン・電気メータ ー・立水栓等を内蔵させている 。
東京23区にある和風のおしゃれな家の外観 (ガラスサイディング) の写真
東京23区にある和風のおしゃれな家の外観 (ガラスサイディング) の写真
家の外観 (ガラスサイディング) の写真
1
