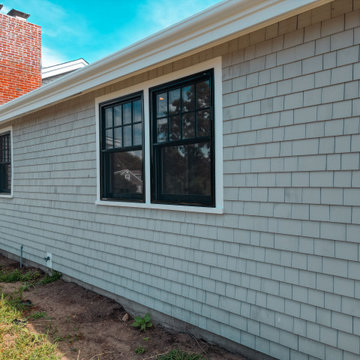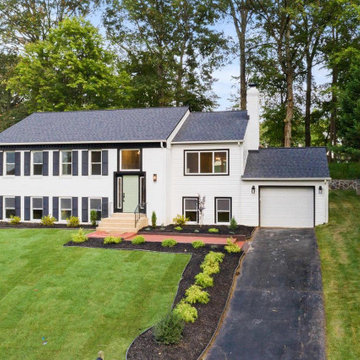家の外観 (ビニールサイディング、ウッドシングル張り) の写真
絞り込み:
資材コスト
並び替え:今日の人気順
写真 1〜17 枚目(全 17 枚)
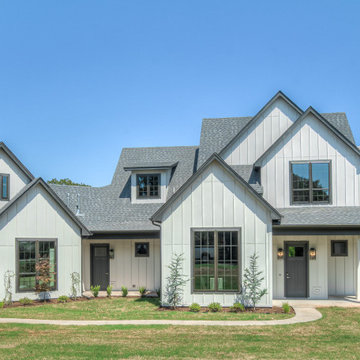
Front View of Crystal Falls. View plan THD-8677: https://www.thehousedesigners.com/plan/crystal-falls-8677/
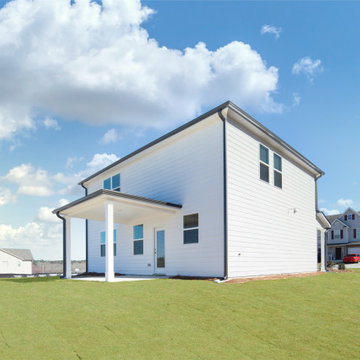
Explore the opportunities at Cornerstone. These open floor plans have large kitchens with stainless steel appliances, granite counter tops with tile back splashes and roomy islands. Enjoy spacious owner suites with massive walk in closet and spa-like baths.
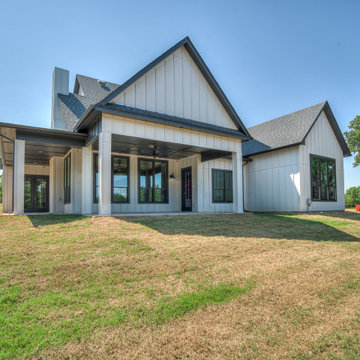
Rear View of Crystal Falls with a 3-Car Garage. View plan THD-8677: https://www.thehousedesigners.com/plan/crystal-falls-8677/
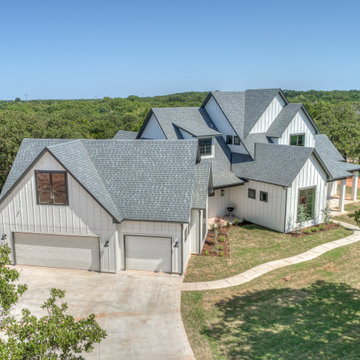
Left View (Aerial) of Crystal Falls with a 3-Car Garage. View plan THD-8677: https://www.thehousedesigners.com/plan/crystal-falls-8677/
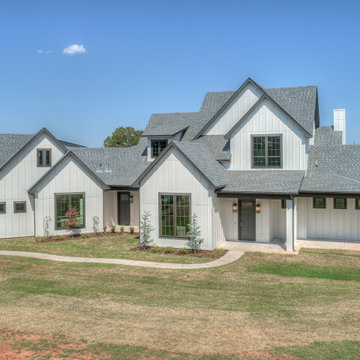
Front View (Aerial) of Crystal Falls with a 3-Car Garage. View plan THD-8677: https://www.thehousedesigners.com/plan/crystal-falls-8677/
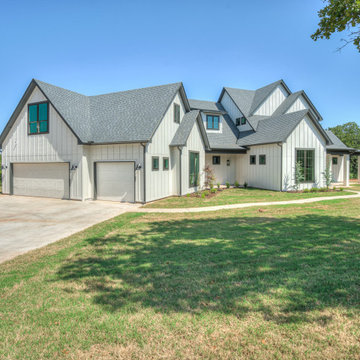
Left View of Crystal Falls. View plan THD-8677: https://www.thehousedesigners.com/plan/crystal-falls-8677/
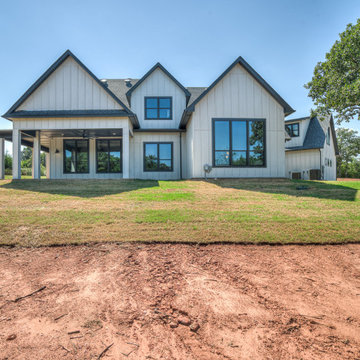
Rear View of Crystal Falls with a 3-Car Garage. View plan THD-8677: https://www.thehousedesigners.com/plan/crystal-falls-8677/
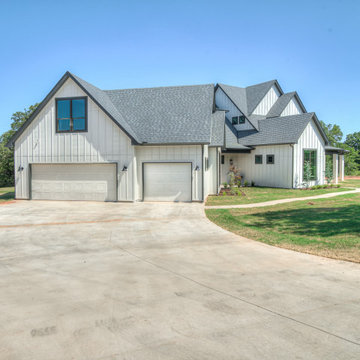
Left View of Crystal Falls with a 3-Car Garage. View plan THD-8677: https://www.thehousedesigners.com/plan/crystal-falls-8677/
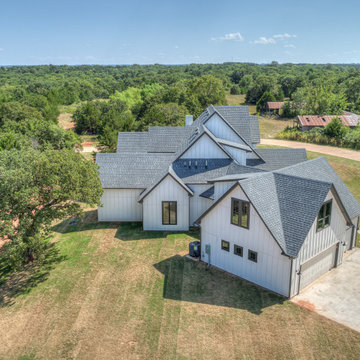
Rear View (Aerial) of Crystal Falls with a 3-Car Garage. View plan THD-8677: https://www.thehousedesigners.com/plan/crystal-falls-8677/
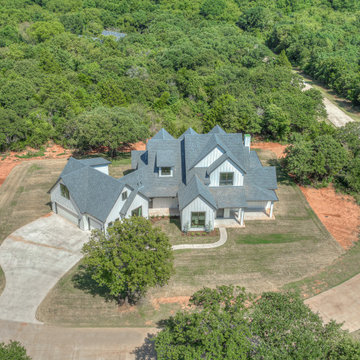
Top View (Aerial) of Crystal Falls with a 3-Car Garage. View plan THD-8677: https://www.thehousedesigners.com/plan/crystal-falls-8677/
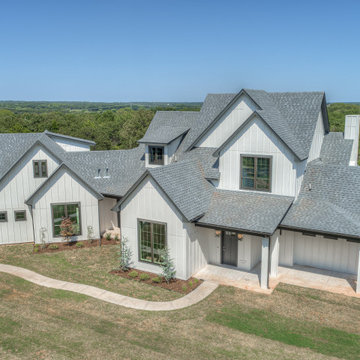
Front View (Aerial) of Crystal Falls with a 3-Car Garage. View plan THD-8677: https://www.thehousedesigners.com/plan/crystal-falls-8677/
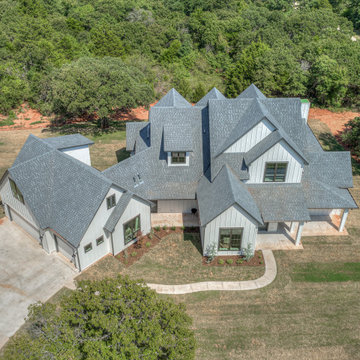
Front View (Aerial) of Crystal Falls with a 3-Car Garage. View plan THD-8677: https://www.thehousedesigners.com/plan/crystal-falls-8677/
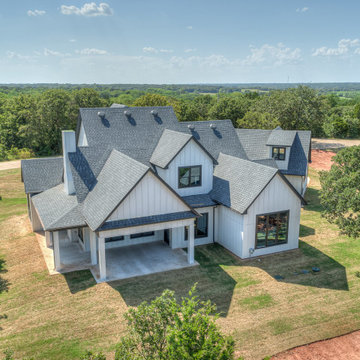
Rear View (Aerial) of Crystal Falls with a 3-Car Garage. View plan THD-8677: https://www.thehousedesigners.com/plan/crystal-falls-8677/
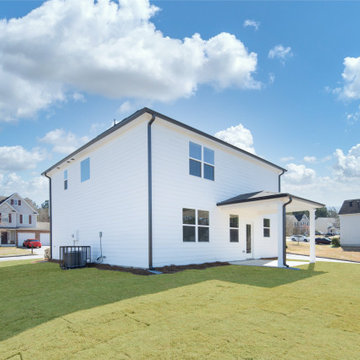
Explore the opportunities at Cornerstone. These open floor plans have large kitchens with stainless steel appliances, granite counter tops with tile back splashes and roomy islands. Enjoy spacious owner suites with massive walk in closet and spa-like baths.
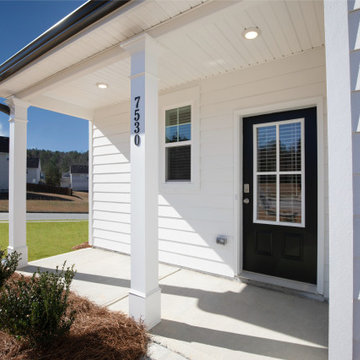
Explore the opportunities at Cornerstone. These open floor plans have large kitchens with stainless steel appliances, granite counter tops with tile back splashes and roomy islands. Enjoy spacious owner suites with massive walk in closet and spa-like baths.
家の外観 (ビニールサイディング、ウッドシングル張り) の写真
1
