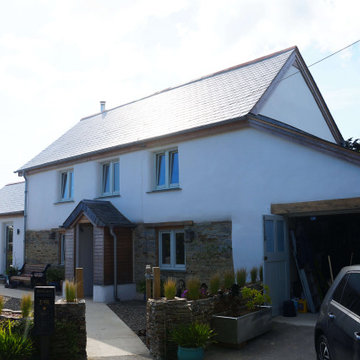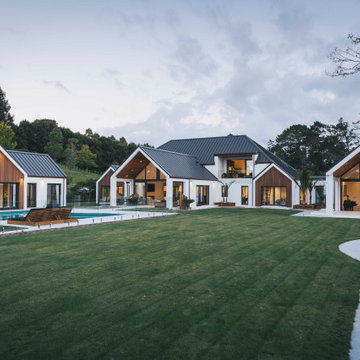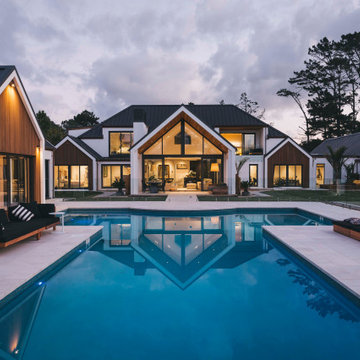家の外観 (紫の外壁、アドベサイディング) の写真
絞り込み:
資材コスト
並び替え:今日の人気順
写真 1〜4 枚目(全 4 枚)
1/5

Gable roof forms connecting upper and lower level and creating dynamic proportions for modern living. pool house with gym, steam shower and sauna, guest accommodation and living space

The existing house was built primarily from cob, a natural building material common in the south west of England, made from a mix of clay, sand, natural fibres and water. Renovating a cob house requires special consideration. This house had a cement render, a very hard and impermeable material that would have caused damage to the cob, the removal of this needed to be very carefully carried out, in a manner that did not create further damage. Any repairs to this cob are carried out by stitching in new cob, and a breathable, insulated lime render is then re-applied to the wall. Croft coordinated the detail and specification of this work with local specialists to ensure that the work would be carried out in the best manner.

Gable roof forms connecting upper and lower level and creating dynamic proportions for modern living
オークランドにあるラグジュアリーなコンテンポラリースタイルのおしゃれな家の外観 (アドベサイディング) の写真
オークランドにあるラグジュアリーなコンテンポラリースタイルのおしゃれな家の外観 (アドベサイディング) の写真

Gable roof forms connecting upper and lower level and creating dynamic proportions for modern living
オークランドにあるラグジュアリーなコンテンポラリースタイルのおしゃれな家の外観 (アドベサイディング) の写真
オークランドにあるラグジュアリーなコンテンポラリースタイルのおしゃれな家の外観 (アドベサイディング) の写真
家の外観 (紫の外壁、アドベサイディング) の写真
1