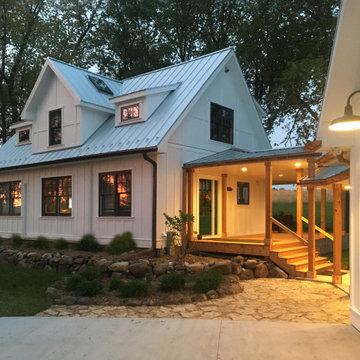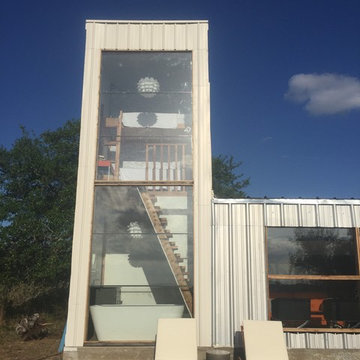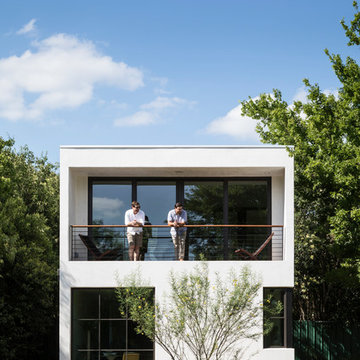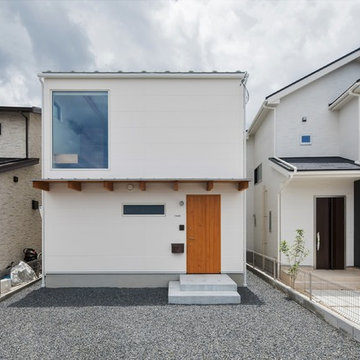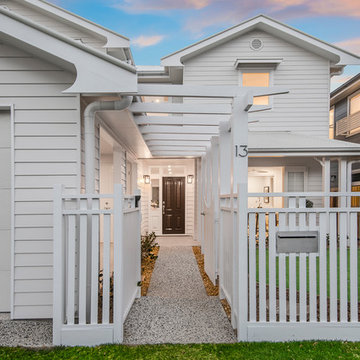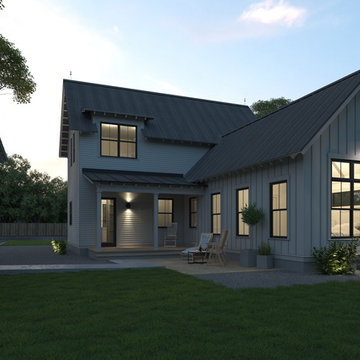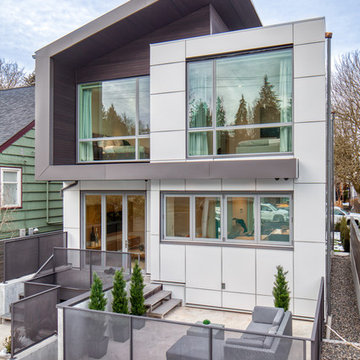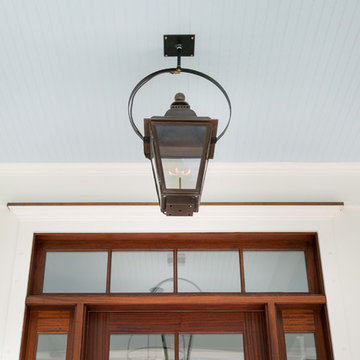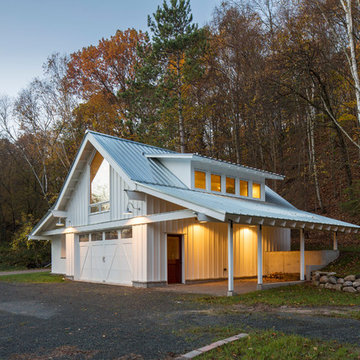小さな家の外観 (紫の外壁) の写真
絞り込み:
資材コスト
並び替え:今日の人気順
写真 1〜20 枚目(全 506 枚)

This little white cottage has been a hit! See our project " Little White Cottage for more photos. We have plans from 1379SF to 2745SF.
チャールストンにあるお手頃価格の小さなトラディショナルスタイルのおしゃれな家の外観 (コンクリート繊維板サイディング) の写真
チャールストンにあるお手頃価格の小さなトラディショナルスタイルのおしゃれな家の外観 (コンクリート繊維板サイディング) の写真
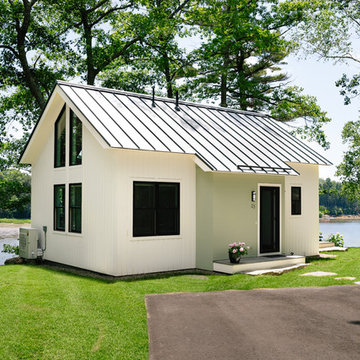
Integrity from Marvin Windows and Doors open this tiny house up to a larger-than-life ocean view.
ポートランド(メイン)にある小さなカントリー風のおしゃれな家の外観の写真
ポートランド(メイン)にある小さなカントリー風のおしゃれな家の外観の写真
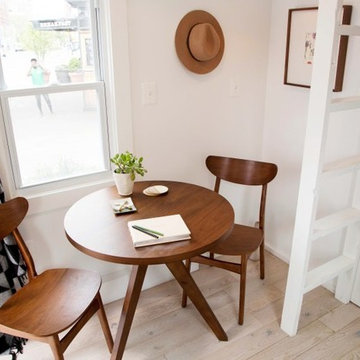
Recently, TaskRabbit challenged a group of 10 Taskers to build a Tiny House in the middle of Manhattan in just 72 hours – all for a good cause.
Building a fully outfitted tiny house in 3 days was a tall order – a build like this often takes months – but we set out to prove the power of collaboration, showing the kind of progress that can be made when people come together, bringing their best insights, skills and creativity to achieve something that seems impossible.
It was quite a week. New York was wonderful (and quite lovely, despite a bit of rain), our Taskers were incredible, and TaskRabbit’s Tiny House came together in record time, due to the planning, dedication and hard work of all involved.
A Symbol for Change
The TaskRabbit Tiny House was auctioned off with 100% of the proceeds going to our partner, Community Solutions, a national nonprofit helping communities take on complex social challenges – issues like homelessness, unemployment and health inequity – through collaboration and creative problem solving. This Tiny House was envisioned as a small symbol of the change that is possible when people have the right tools and opportunities to work together. Through our three-day build, our Taskers proved that amazing things can happen when we put our hearts into creating substantive change in our communities.
The Winning Bid
We’re proud to report that we were able to raise $26,600 to support Community Solutions’ work. Sarah, a lovely woman from New Hampshire, placed the winning bid – and it’s nice to know our tiny home is in good hands.
#ATinyTask: Behind the Scenes
The Plans
A lot of time and effort went into making sure this Tiny Home was as efficient, cozy and welcoming as possible. Our master planners, designer Lesley Morphy and TaskRabbit Creative Director Scott Smith, maximized every square inch in the little house with comfort and style in mind, utilizing a lofted bed, lofted storage, a floor-to-ceiling tiled shower, a compost toilet, and custom details throughout. There’s a surprising amount of built-in storage in the kitchen, while a conscious decision was made to keep the living space open so you could actually exist comfortably without feeling cramped.
The Build
Our Taskers worked long, hard shifts while our team made sure they were well fed, hydrated and in good spirits. The team brought amazing energy and we couldn’t be prouder of the way they worked together. Stay tuned, as we’ll be highlighting more of our Tiny House Taskers’ stories in coming days – they were so great that we want to make sure all of you get to know them better.
The Final Product
Behold, the completed Tiny House! For more photos, be sure to check out our Facebook page.
This was an incredibly inspiring project, and we really enjoyed watching the Tiny House come to life right in the middle of Manhattan. It was amazing to see what our Taskers are capable of, and we’re so glad we were able to support Community Solutions and help fight homelessness, unemployment and health inequity with #ATinyTask.
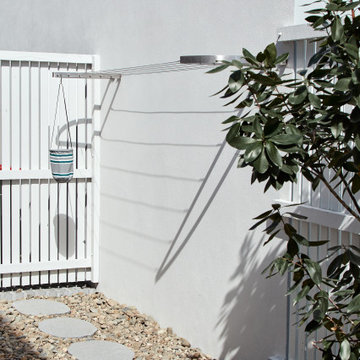
This wall mounted 6 line clothesline into brick utilises this 2400mm space perfectly.
Each bracket is 200mm wide and cables are DUPLEX to withstand the salty winds with the beach only a 5 minute walk away.

Screens not in yet on rear porch. Still need window bracket supports under window overhang. Finished siding.
ミネアポリスにあるお手頃価格の小さなカントリー風のおしゃれな家の外観 (メタルサイディング) の写真
ミネアポリスにあるお手頃価格の小さなカントリー風のおしゃれな家の外観 (メタルサイディング) の写真
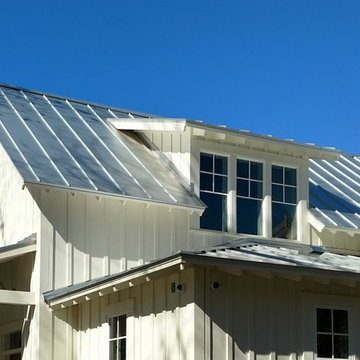
Shed dormer located in the story and a half tall family room. Standing seam metal roof with Galvalume finish. White painted board & batten siding and trim.

Rear extension and garage facing onto the park
ニューカッスルにある小さなエクレクティックスタイルのおしゃれな家の外観 (コンクリート繊維板サイディング、縦張り) の写真
ニューカッスルにある小さなエクレクティックスタイルのおしゃれな家の外観 (コンクリート繊維板サイディング、縦張り) の写真

This beautiful and exceptionally efficient 2-bed/2-bath house proves that laneway homes do not have to be compromised, but can be beautiful, light and airy places to live.
The living room, master bedroom and south-facing deck overlook the adjacent park. There are parking spaces for three vehicles immediately opposite.
Like the main residence on the same property, the house is constructed from pre-fabricated Structural Insulated Panels. This, and other highly innovative construction technologies will put the building in a class of its own regarding performance and sustainability. The structure has been seismically-upgraded, and materials have been selected to stand the test of time. The design is strikingly modern but respectful, and the layout is very practical.
This project has been nominated and won multiple Ovation awards.
Architecture: Nick Bray Architecture
Construction Management: Forte Projects
Photos: Martin Knowles
小さな家の外観 (紫の外壁) の写真
1
