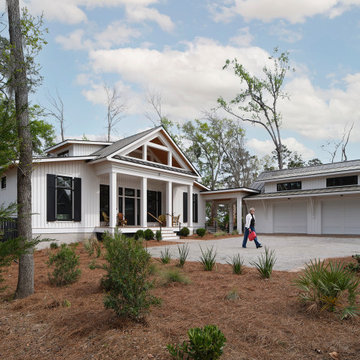家の外観 (紫の外壁) の写真
絞り込み:
資材コスト
並び替え:今日の人気順
写真 1〜14 枚目(全 14 枚)

This home is the fifth residence completed by Arnold Brothers. Set on an approximately 8,417 square foot site in historic San Roque, this home has been extensively expanded, updated and remodeled. The inspiration for the newly designed home was the cottages at the San Ysidro Ranch. Combining the romance of a bygone era with the quality and attention to detail of a five-star resort, this “casita” is a blend of rustic charm with casual elegance.

The Goody Nook, named by the owners in honor of one of their Great Grandmother's and Great Aunts after their bake shop they ran in Ohio to sell baked goods, thought it fitting since this space is a place to enjoy all things that bring them joy and happiness. This studio, which functions as an art studio, workout space, and hangout spot, also doubles as an entertaining hub. Used daily, the large table is usually covered in art supplies, but can also function as a place for sweets, treats, and horderves for any event, in tandem with the kitchenette adorned with a bright green countertop. An intimate sitting area with 2 lounge chairs face an inviting ribbon fireplace and TV, also doubles as space for them to workout in. The powder room, with matching green counters, is lined with a bright, fun wallpaper, that you can see all the way from the pool, and really plays into the fun art feel of the space. With a bright multi colored rug and lime green stools, the space is finished with a custom neon sign adorning the namesake of the space, "The Goody Nook”.
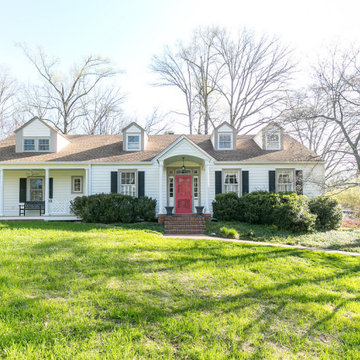
This traditional Cape Cod was ready for a refresh including the updating of an old, poorly constructed addition. Without adding any square footage to the house or expanding its footprint, we created much more usable space including an expanded primary suite, updated dining room, new powder room, an open entryway and porch that will serve this retired couple well for years to come.
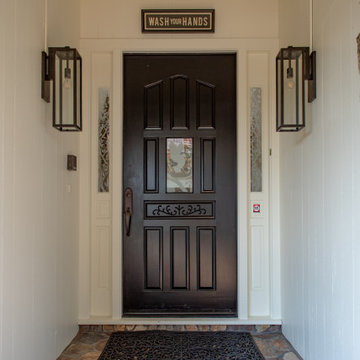
Seeking open space and nature, this ranch provides all the family could want. Simply updated by painting the exterior white, adding stylish lanterns lights and a chic glossy black painted front door.
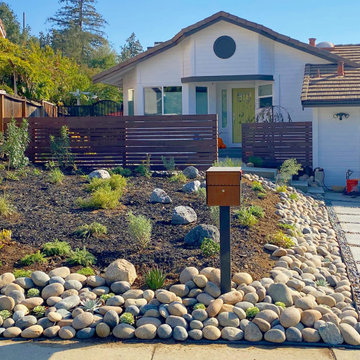
This design blends the owners' modern style with a need for low maintenance plants and privacy. This landscape features spreading ground cover, an animal barrier, and an intimate courtyard. Succulents and cobbles help to blend the modern, straight lines with a softer California garden.
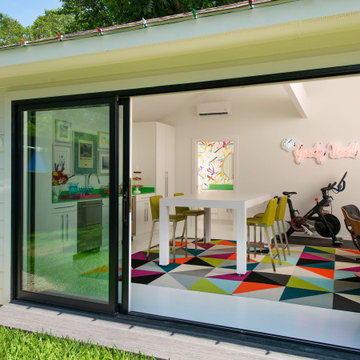
The Goody Nook, named by the owners in honor of one of their Great Grandmother's and Great Aunts after their bake shop they ran in Ohio to sell baked goods, thought it fitting since this space is a place to enjoy all things that bring them joy and happiness. This studio, which functions as an art studio, workout space, and hangout spot, also doubles as an entertaining hub. Used daily, the large table is usually covered in art supplies, but can also function as a place for sweets, treats, and horderves for any event, in tandem with the kitchenette adorned with a bright green countertop. An intimate sitting area with 2 lounge chairs face an inviting ribbon fireplace and TV, also doubles as space for them to workout in. The powder room, with matching green counters, is lined with a bright, fun wallpaper, that you can see all the way from the pool, and really plays into the fun art feel of the space. With a bright multi colored rug and lime green stools, the space is finished with a custom neon sign adorning the namesake of the space, "The Goody Nook”.
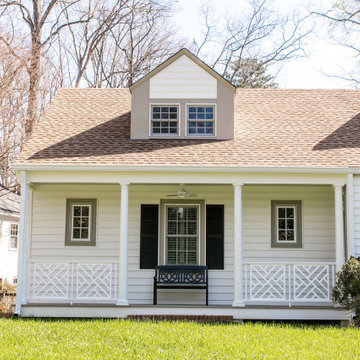
This traditional Cape Cod was ready for a refresh including the updating of an old, poorly constructed addition. Without adding any square footage to the house or expanding its footprint, we created much more usable space including an expanded primary suite, updated dining room, new powder room, an open entryway and porch that will serve this retired couple well for years to come.
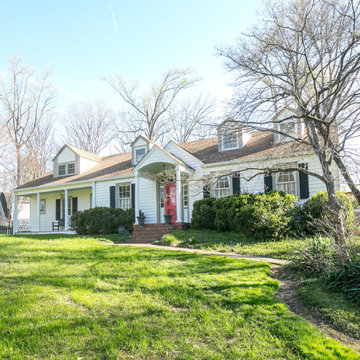
This traditional Cape Cod was ready for a refresh including the updating of an old, poorly constructed addition. Without adding any square footage to the house or expanding its footprint, we created much more usable space including an expanded primary suite, updated dining room, new powder room, an open entryway and porch that will serve this retired couple well for years to come.
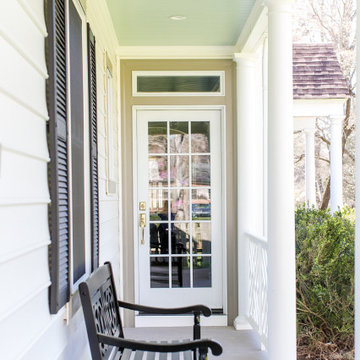
This traditional Cape Cod was ready for a refresh including the updating of an old, poorly constructed addition. Without adding any square footage to the house or expanding its footprint, we created much more usable space including an expanded primary suite, updated dining room, new powder room, an open entryway and porch that will serve this retired couple well for years to come.
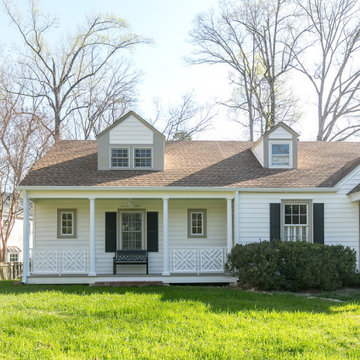
This traditional Cape Cod was ready for a refresh including the updating of an old, poorly constructed addition. Without adding any square footage to the house or expanding its footprint, we created much more usable space including an expanded primary suite, updated dining room, new powder room, an open entryway and porch that will serve this retired couple well for years to come.
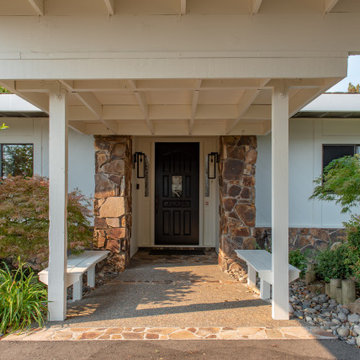
Seeking open space and nature, this ranch provides all the family could want. Simply updated by painting the exterior white, adding stylish lanterns lights and a chic glossy black painted front door.
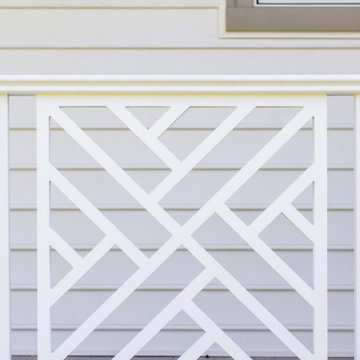
This traditional Cape Cod was ready for a refresh including the updating of an old, poorly constructed addition. Without adding any square footage to the house or expanding its footprint, we created much more usable space including an expanded primary suite, updated dining room, new powder room, an open entryway and porch that will serve this retired couple well for years to come.
家の外観 (紫の外壁) の写真
1

