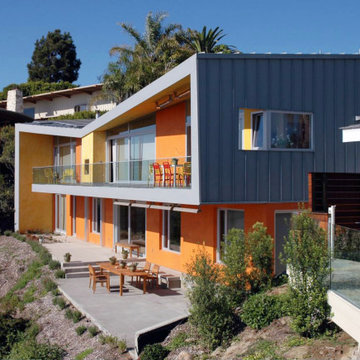家の外観 (オレンジの外壁、漆喰サイディング) の写真
絞り込み:
資材コスト
並び替え:今日の人気順
写真 1〜10 枚目(全 10 枚)
1/5

Our design solution was to literally straddle the old building with an almost entirely new shell of Strawbale, hence the name Russian Doll House. A house inside a house. Keeping the existing frame, the ceiling lining and much of the internal partitions, new strawbale external walls were placed out to the verandah line and a steeper pitched truss roof was supported over the existing post and beam structure. A couple of perpendicular gable roof forms created some additional floor area and also taller ceilings.
The house is designed with Passive house principles in mind. It requires very little heating over Winter and stays naturally cool in Summer.
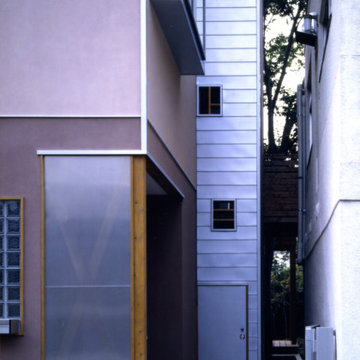
外観−2。エントランス周りの外観。玄関ポーチ部分は、直接的な目線を避ける目的で目隠しパンチングメタルを嵌め込んだ。玄関ガラスブロックの下には既製品のポストを埋込み、投函物を玄関内で回収できるようにした。階段室最下階のドアは物置
他の地域にある中くらいなモダンスタイルのおしゃれな家の外観 (オレンジの外壁、長方形、漆喰サイディング) の写真
他の地域にある中くらいなモダンスタイルのおしゃれな家の外観 (オレンジの外壁、長方形、漆喰サイディング) の写真
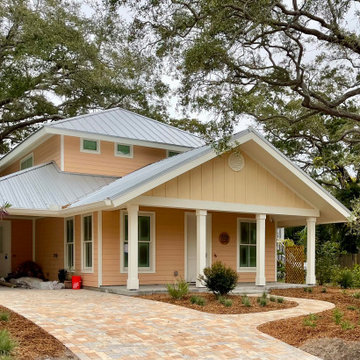
Before and After of this beautiful Key West Style home located in Dunedin, Florida
タンパにあるラグジュアリーな中くらいなトロピカルスタイルのおしゃれな家の外観 (漆喰サイディング、オレンジの外壁、縦張り) の写真
タンパにあるラグジュアリーな中くらいなトロピカルスタイルのおしゃれな家の外観 (漆喰サイディング、オレンジの外壁、縦張り) の写真
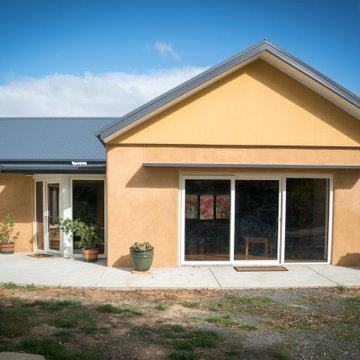
Our design solution was to literally straddle the old building with an almost entirely new shell of Strawbale, hence the name Russian Doll House. A house inside a house. Keeping the existing frame, the ceiling lining and much of the internal partitions, new strawbale external walls were placed out to the verandah line and a steeper pitched truss roof was supported over the existing post and beam structure. A couple of perpendicular gable roof forms created some additional floor area and also taller ceilings.
The house is designed with Passive house principles in mind. It requires very little heating over Winter and stays naturally cool in Summer.
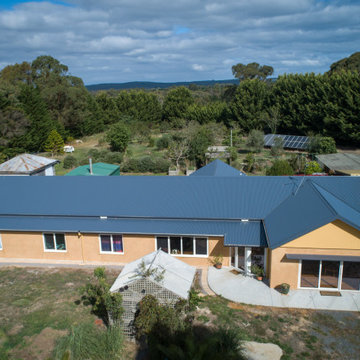
Our design solution was to literally straddle the old building with an almost entirely new shell of Strawbale, hence the name Russian Doll House. A house inside a house. Keeping the existing frame, the ceiling lining and much of the internal partitions, new strawbale external walls were placed out to the verandah line and a steeper pitched truss roof was supported over the existing post and beam structure. A couple of perpendicular gable roof forms created some additional floor area and also taller ceilings.
The house is designed with Passive house principles in mind. It requires very little heating over Winter and stays naturally cool in Summer.
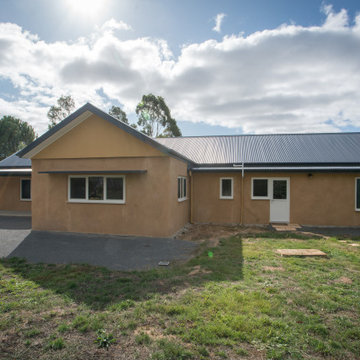
Our design solution was to literally straddle the old building with an almost entirely new shell of Strawbale, hence the name Russian Doll House. A house inside a house. Keeping the existing frame, the ceiling lining and much of the internal partitions, new strawbale external walls were placed out to the verandah line and a steeper pitched truss roof was supported over the existing post and beam structure. A couple of perpendicular gable roof forms created some additional floor area and also taller ceilings.
The house is designed with Passive house principles in mind. It requires very little heating over Winter and stays naturally cool in Summer.
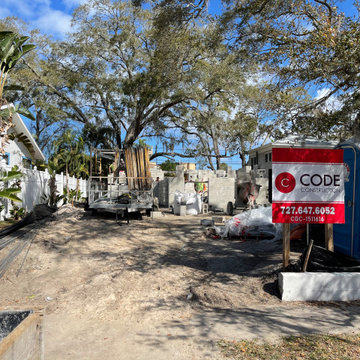
Before and After of this beautiful Key West Style home located in Dunedin, Florida
タンパにあるラグジュアリーな中くらいなトロピカルスタイルのおしゃれな家の外観 (漆喰サイディング、オレンジの外壁、縦張り) の写真
タンパにあるラグジュアリーな中くらいなトロピカルスタイルのおしゃれな家の外観 (漆喰サイディング、オレンジの外壁、縦張り) の写真
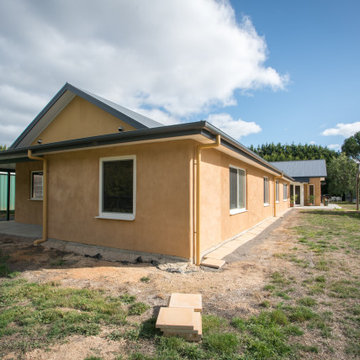
Our design solution was to literally straddle the old building with an almost entirely new shell of Strawbale, hence the name Russian Doll House. A house inside a house. Keeping the existing frame, the ceiling lining and much of the internal partitions, new strawbale external walls were placed out to the verandah line and a steeper pitched truss roof was supported over the existing post and beam structure. A couple of perpendicular gable roof forms created some additional floor area and also taller ceilings.
The house is designed with Passive house principles in mind. It requires very little heating over Winter and stays naturally cool in Summer.
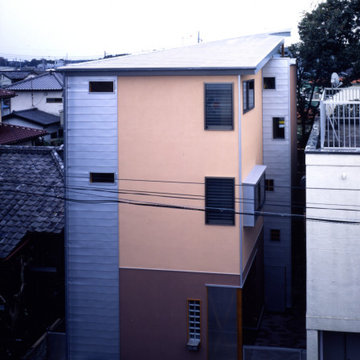
外観−1。北側の前面道路側から見る。北側の外装材は、上下階で濃淡の異なる色漆喰とガルバリウム鋼板平葺き。長手の外壁から飛び出たガルバリウム鋼板壁の部分が階段室
他の地域にある中くらいなモダンスタイルのおしゃれな家の外観 (オレンジの外壁、長方形、漆喰サイディング) の写真
他の地域にある中くらいなモダンスタイルのおしゃれな家の外観 (オレンジの外壁、長方形、漆喰サイディング) の写真
家の外観 (オレンジの外壁、漆喰サイディング) の写真
1
