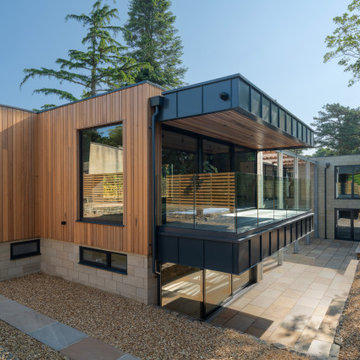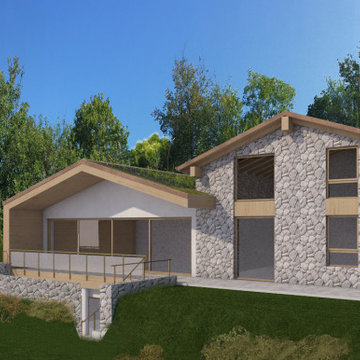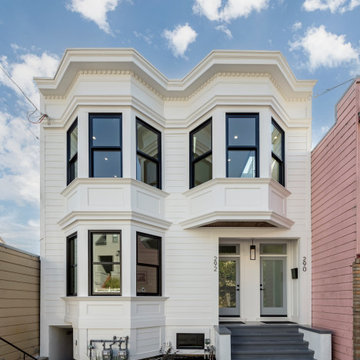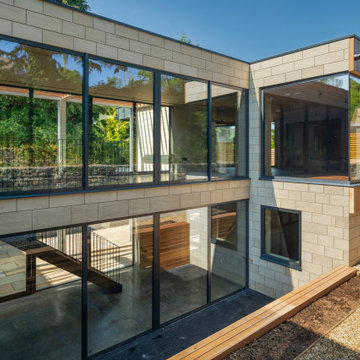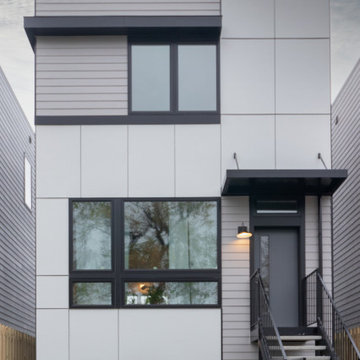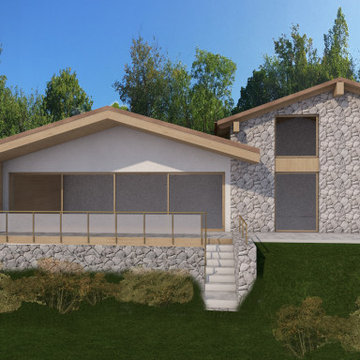白い家 (マルチカラーの外壁、緑化屋根、下見板張り) の写真
絞り込み:
資材コスト
並び替え:今日の人気順
写真 1〜15 枚目(全 15 枚)
1/5
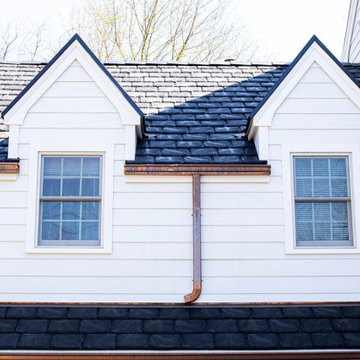
ニューヨークにあるラグジュアリーなトランジショナルスタイルのおしゃれな家の外観 (コンクリート繊維板サイディング、緑化屋根、下見板張り) の写真
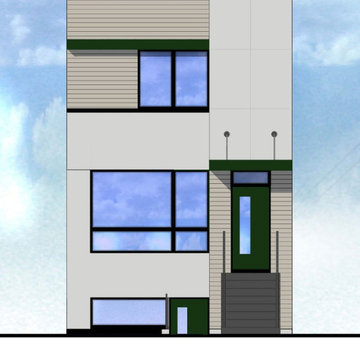
All electric, solar, high-efficiency two-flat
シカゴにある中くらいなモダンスタイルのおしゃれな家の外観 (コンクリート繊維板サイディング、マルチカラーの外壁、デュープレックス、緑化屋根、下見板張り) の写真
シカゴにある中くらいなモダンスタイルのおしゃれな家の外観 (コンクリート繊維板サイディング、マルチカラーの外壁、デュープレックス、緑化屋根、下見板張り) の写真
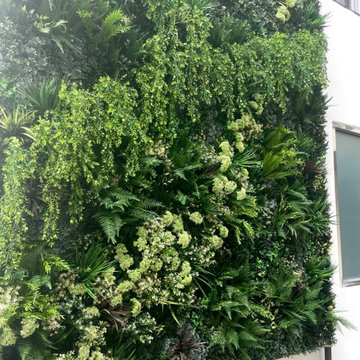
Providing beautiful custom arrangements for boutique hotels, outdoor spaces, homes, and your home. Designed in Thousand Oaks, shipped all across Southern California.
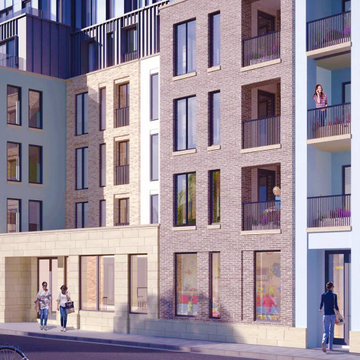
L'edificio presenta un complesso uso dei materiali mattone, intonaco e pietra ed un sapiente utilizzo dei colori. Lo scopo era di ridurre l'impatto visivo e far in modo che si integrasse completamente con il paesaggio circostante. Infatti ogni colore ed ogni materiale è inspirato agli edifici storici presenti sul territorio.
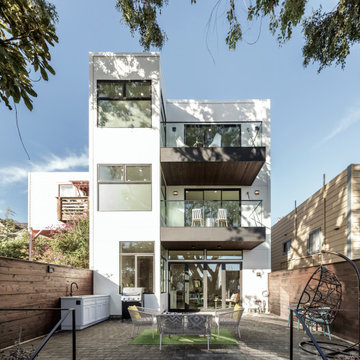
サンフランシスコにある高級な中くらいなモダンスタイルのおしゃれな家の外観 (漆喰サイディング、デュープレックス、緑化屋根、下見板張り) の写真
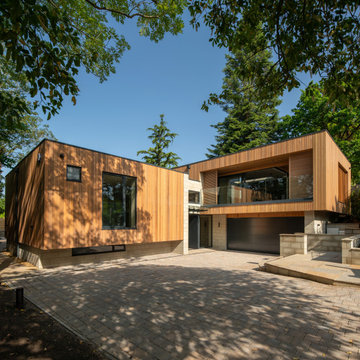
The secluded yet compact setting flows from the main street facing the aspect back into the narrow site, with carefully arranged building mass and linked corridors allowing for protected tree roots to remain undisturbed. This creates open views and generosity of space and light to both internal and external spaces.
When complete the stunning Ilkley dwelling will enhance the location considerably and provide living space full of fine crafted detail.
It will be built on five levels using a steel frame with chestnut cladding and a sedum living roof. It will also feature a lift, 6m deep cellar, a home cinema, gym and Brise Soleil shading system.
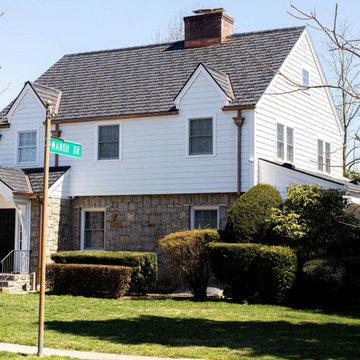
ニューヨークにあるラグジュアリーなトランジショナルスタイルのおしゃれな家の外観 (コンクリート繊維板サイディング、緑化屋根、下見板張り) の写真
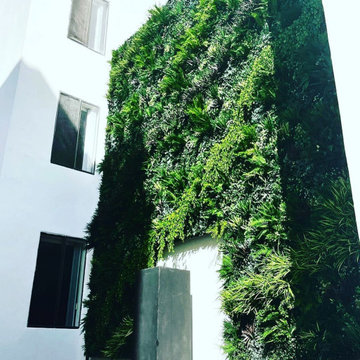
Providing beautiful custom arrangements for boutique hotels, outdoor spaces, homes, and your home. Designed in Thousand Oaks, shipped all across Southern California.
白い家 (マルチカラーの外壁、緑化屋根、下見板張り) の写真
1

