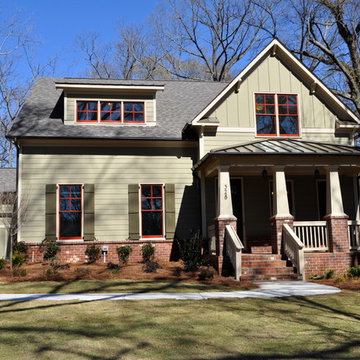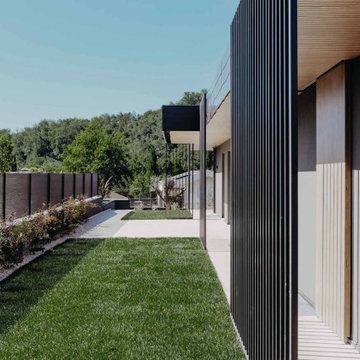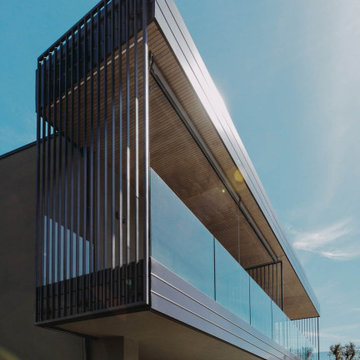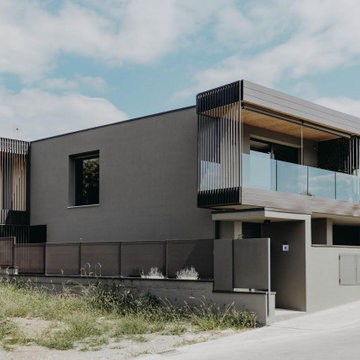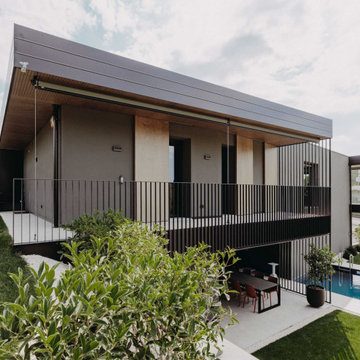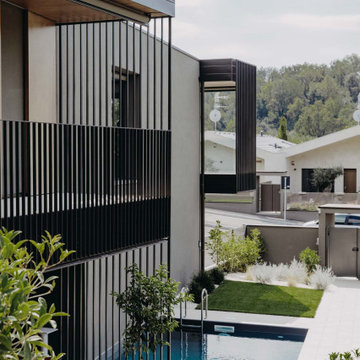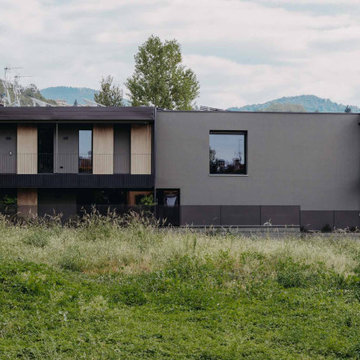小さな家の外観 (緑の外壁、オレンジの外壁、混合材屋根) の写真
絞り込み:
資材コスト
並び替え:今日の人気順
写真 1〜17 枚目(全 17 枚)
1/5

A stunning compact one bedroom annex shipping container home.
The perfect choice for a first time buyer, offering a truly affordable way to build their very own first home, or alternatively, the H1 would serve perfectly as a retirement home to keep loved ones close, but allow them to retain a sense of independence.
Features included with H1 are:
Master bedroom with fitted wardrobes.
Master shower room with full size walk-in shower enclosure, storage, modern WC and wash basin.
Open plan kitchen, dining, and living room, with large glass bi-folding doors.
DIMENSIONS: 12.5m x 2.8m footprint (approx.)
LIVING SPACE: 27 SqM (approx.)
PRICE: £49,000 (for basic model shown)

Located in a neighborhood characterized by traditional bungalow style single-family residences, Orange Grove is a new landmark for the City of West Hollywood. The building is sensitively designed and compatible with the neighborhood, but differs in material palette and scale from its neighbors. Referencing architectural conventions of modernism rather than the pitched roof forms of traditional domesticity, the project presents a characteristic that is consistent with the eclectic and often unconventional demographic of West Hollywood. Distinct from neighboring structures, the building creates a strong relationship to the street by virtue of its large amount of highly usable balcony area in the front façade.
While there are dramatic and larger scale elements that define the building, it is also broken down into comprehensible human scale parts, and is itself broken down into two different buildings. Orange Grove displays a similar kind of iconoclasm as the Schindler House, an icon of California modernism, located a short distance away. Like the Schindler House, the conventional architectural elements of windows and porches become part of an abstract sculptural ensemble. At the Schindler House, windows are found in the gaps between structural concrete wall panels. At Orange Grove, windows are inserted in gaps between different sections of the building.
The design of Orange Grove is generated by a subtle balance of tensions. Building volumes and the placement of windows, doors and balconies are not static but rather constitute an active three-dimensional composition in motion. Each piece of the building is a strong and clearly defined shape, such as the corrugated metal surround that encloses the second story balcony in the east and north facades. Another example of this clear delineation is the use of two square profile balcony surrounds in the front façade that set up a dialogue between them—one is small, the other large, one is open at the front, the other is veiled with stainless steel slats. At the same time each balcony is balanced and related to other elements in the building, the smaller one to the driveway gate below and the other to the roll-up door and first floor balcony. Each building element is intended to read as an abstract form in itself—such as a window becoming a slit or windows becoming a framed box, while also becoming part of a larger whole. Although this building may not mirror the status quo it answers to the desires of consumers in a burgeoning niche market who want large, simple interior volumes of space, and a paradigm based on space, light and industrial materials of the loft rather than the bungalow.
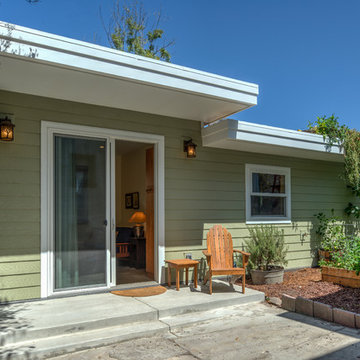
Some of our favorite 'Green Building' features of the home include the use of high quality non-toxic recycled blue jean insulation, radiant heat beneath the concrete flooring, and a future green roof - all of which create greater energy efficiency.
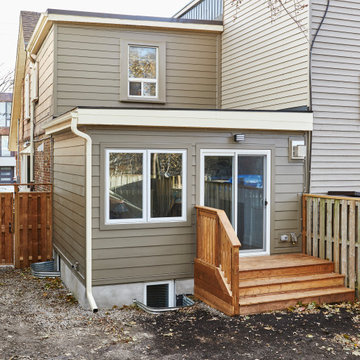
New single storey rear addition with full basement tied off the rear of the existing home and attached to the neighbouring semi-detached residence.
トロントにあるお手頃価格の小さなコンテンポラリースタイルのおしゃれな家の外観 (コンクリート繊維板サイディング、緑の外壁、混合材屋根) の写真
トロントにあるお手頃価格の小さなコンテンポラリースタイルのおしゃれな家の外観 (コンクリート繊維板サイディング、緑の外壁、混合材屋根) の写真
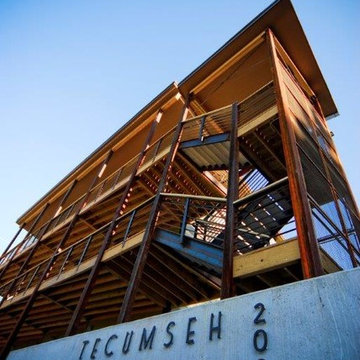
他の地域にあるお手頃価格の小さなモダンスタイルのおしゃれな家の外観 (メタルサイディング、緑の外壁、アパート・マンション、混合材屋根) の写真
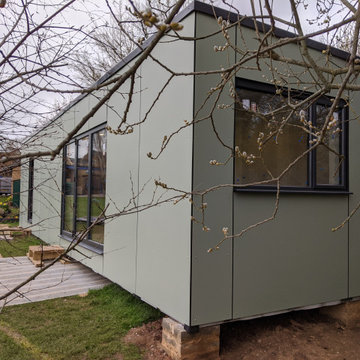
A stunning compact one bedroom annex shipping container home.
The perfect choice for a first time buyer, offering a truly affordable way to build their very own first home, or alternatively, the H1 would serve perfectly as a retirement home to keep loved ones close, but allow them to retain a sense of independence.
Features included with H1 are:
Master bedroom with fitted wardrobes.
Master shower room with full size walk-in shower enclosure, storage, modern WC and wash basin.
Open plan kitchen, dining, and living room, with large glass bi-folding doors.
DIMENSIONS: 12.5m x 2.8m footprint (approx.)
LIVING SPACE: 27 SqM (approx.)
PRICE: £49,000 (for basic model shown)
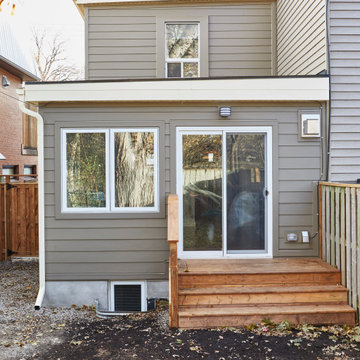
New single storey rear addition with full basement tied off the rear of the existing home and attached to the neighbouring semi-detached residence.
トロントにあるお手頃価格の小さなコンテンポラリースタイルのおしゃれな家の外観 (コンクリート繊維板サイディング、緑の外壁、混合材屋根) の写真
トロントにあるお手頃価格の小さなコンテンポラリースタイルのおしゃれな家の外観 (コンクリート繊維板サイディング、緑の外壁、混合材屋根) の写真

海の見える高台の茶室付土地が気に入られたクライアントより、自分らしい家にカスタマイズして欲しいと依頼を受けた。「少しお洒落でどこか懐かしい」昭和の洋館的な雰囲気を持たせながらもアーバンな感じも、、まるでクライアントの夢の中で描いた風景を取り入れた。海が望めるポイントに全開放サッシュ、その先には広いウッドデッキを。リゾートホテルライクなパウダー&バスルームは入浴したまま海を望むことが出来る。照明器具、インターホン、TVブラケット、手摺といった簡易的な取付程度の什器備品はクライアント自らがこだわりのあるデザインのものをamazonから入手し、工務店に取付けて頂いた。ある時はamazon U.S.A ある時はamazon Germanyから。アンティークな硝子戸やレースのカーテンなどはネットショップやヤフオクで手に入れた。amazonに代表されるネット上からのパーツで完成した家だから、「あまぞん的ハウス」になった。ここまでの道のりは簡単ではなかった。何しろ特殊なルートで入手した未知数のパーツを使うのである。水漏れや漏電、耐久性など危険要素満載である。クレームの嵐になり兼ねない。それらを十分理解し、自己責任と受け止めてい頂いたクライアントの熱意と包容力、工務店の献身的な協力に於いてだけに成しえた、唯一無二の「奇跡の家」なのである。桜咲く、高台の元茶室では、ターンテーブルにそっと針を落とし、お気に入りの椅子に腰かけ、お気に入りの紅茶を飲みながら、お気に入りの音楽を聴きながら過ごすクライアントの心地よい時間が始まったのだった
小さな家の外観 (緑の外壁、オレンジの外壁、混合材屋根) の写真
1
