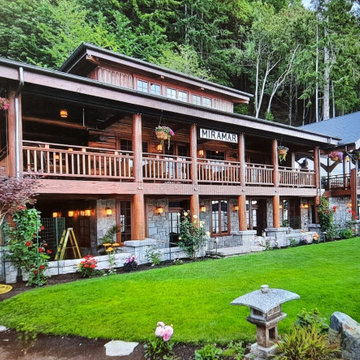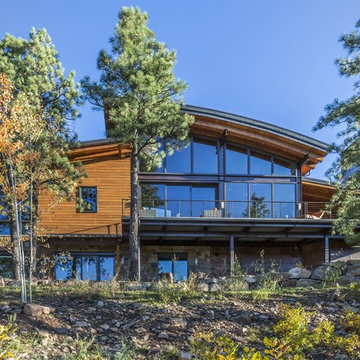家の外観 (下見板張り、ウッドシングル張り) の写真
絞り込み:
資材コスト
並び替え:今日の人気順
写真 1〜3 枚目(全 3 枚)

Waterfront addition to a log home on Vashon Island. The existing log home was built in 1908 as a destination lodge. The timber frame addition was completed in 2022. This project included replacing the loft ceiling and rebuilding the log deck, and a new main bedroom over a basement. The lower floor is faced with stone.
家の外観 (下見板張り、ウッドシングル張り) の写真
1

