小さな家の外観 (紫の外壁、漆喰サイディング) の写真
絞り込み:
資材コスト
並び替え:今日の人気順
写真 1〜13 枚目(全 13 枚)

The pool and ADU are the focal points of this backyard oasis.
サンフランシスコにある小さなトランジショナルスタイルのおしゃれな家の外観 (漆喰サイディング、混合材屋根) の写真
サンフランシスコにある小さなトランジショナルスタイルのおしゃれな家の外観 (漆喰サイディング、混合材屋根) の写真
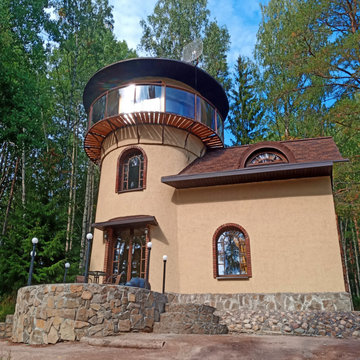
Проект необычного мини-дома с башней в сказочном стиле. Этот дом будет использоваться в качестве гостевого дома на базе отдыха в Карелии недалеко у Ладожского озера. Проект выполнен в органическом стиле с антуражем сказочного домика.
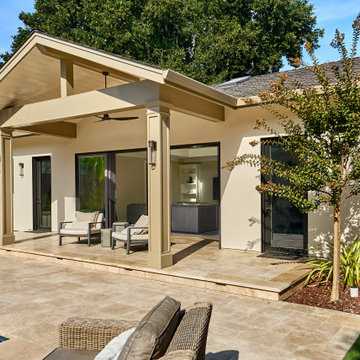
Pool house exterior.
サンフランシスコにある小さなトランジショナルスタイルのおしゃれな家の外観 (漆喰サイディング、混合材屋根) の写真
サンフランシスコにある小さなトランジショナルスタイルのおしゃれな家の外観 (漆喰サイディング、混合材屋根) の写真
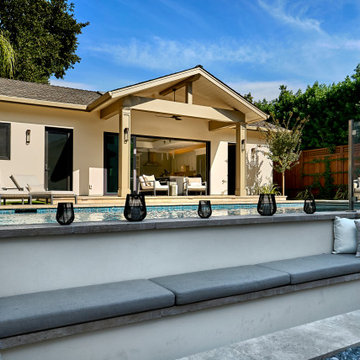
The view from the sunken firepit.
サンフランシスコにある小さなトランジショナルスタイルのおしゃれな家の外観 (漆喰サイディング、混合材屋根) の写真
サンフランシスコにある小さなトランジショナルスタイルのおしゃれな家の外観 (漆喰サイディング、混合材屋根) の写真
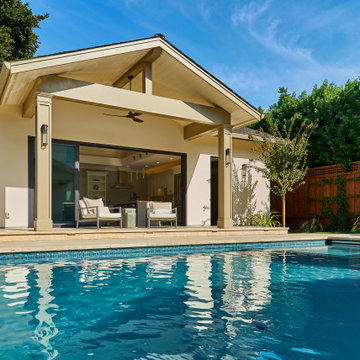
One word: Ahhhhhhhhhhhh.
サンフランシスコにある小さなトランジショナルスタイルのおしゃれな家の外観 (漆喰サイディング、混合材屋根) の写真
サンフランシスコにある小さなトランジショナルスタイルのおしゃれな家の外観 (漆喰サイディング、混合材屋根) の写真
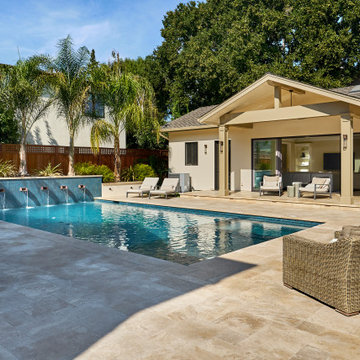
The pool and ADU are the focal points of this backyard oasis. The tile is resplendent in person: a blue mosaic that sparkles in the sun. Palm trees provide some privacy from the adjacent house.
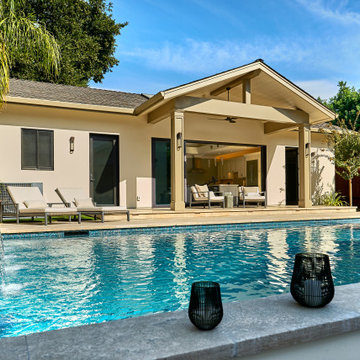
The pool and ADU are the focal points of this backyard oasis. The tile is resplendent in person: a blue mosaic that sparkles in the sun.
サンフランシスコにある小さなトランジショナルスタイルのおしゃれな家の外観 (漆喰サイディング、混合材屋根) の写真
サンフランシスコにある小さなトランジショナルスタイルのおしゃれな家の外観 (漆喰サイディング、混合材屋根) の写真
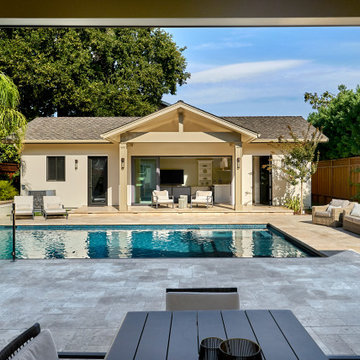
A long, deep lot is transformed into a modern oasis with the addition of a swimming pool, hot tub, sunken firepit (in other photos) and a guest house that opens up to all of it.
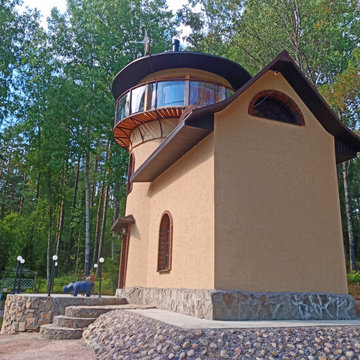
Проект необычного мини-дома с башней в сказочном стиле. Этот дом будет использоваться в качестве гостевого дома на базе отдыха в Карелии недалеко у Ладожского озера. Проект выполнен в органическом стиле с антуражем сказочного домика.

Проект необычного мини-дома с башней в сказочном стиле. Этот дом будет использоваться в качестве гостевого дома на базе отдыха в Карелии недалеко у Ладожского озера. Проект выполнен в органическом стиле с антуражем сказочного домика.
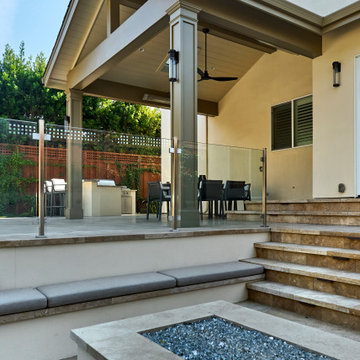
This spot in the sunken firepit has a nice view of the rear patio and the compact outdoor kitchen. Two patio heaters installed beneath the open gable provide warmth on cool evenings.
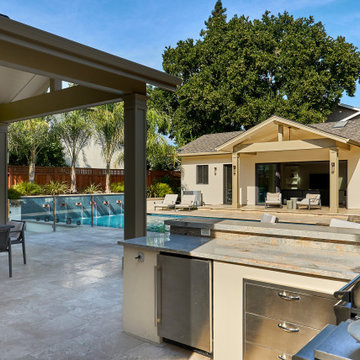
The view from the outdoor kitchen--what a perfect space for entertaining.
サンフランシスコにある小さなトランジショナルスタイルのおしゃれな家の外観 (漆喰サイディング、混合材屋根) の写真
サンフランシスコにある小さなトランジショナルスタイルのおしゃれな家の外観 (漆喰サイディング、混合材屋根) の写真
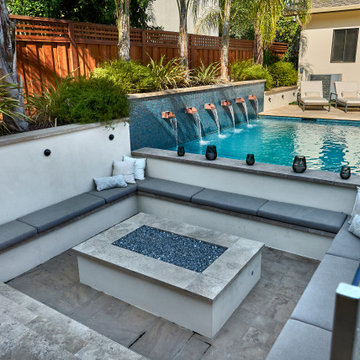
The sunken firepit, pool and patio create an inviting outdoor lounge between the main house and the guest house.
サンフランシスコにある小さなトランジショナルスタイルのおしゃれな家の外観 (漆喰サイディング、混合材屋根) の写真
サンフランシスコにある小さなトランジショナルスタイルのおしゃれな家の外観 (漆喰サイディング、混合材屋根) の写真
小さな家の外観 (紫の外壁、漆喰サイディング) の写真
1