家の外観 (混合材屋根、ウッドシングル張り) の写真
絞り込み:
資材コスト
並び替え:今日の人気順
写真 1〜17 枚目(全 17 枚)
1/5

This Transitional Craftsman was originally built in 1904, and recently remodeled to replace unpermitted additions that were not to code. The playful blue exterior with white trim evokes the charm and character of this home.

Another view of the home from the corner of the lot. The main entry stair is prominent which will help guide people to the front door.
他の地域にある高級なエクレクティックスタイルのおしゃれな家の外観 (ビニールサイディング、混合材屋根、ウッドシングル張り) の写真
他の地域にある高級なエクレクティックスタイルのおしゃれな家の外観 (ビニールサイディング、混合材屋根、ウッドシングル張り) の写真
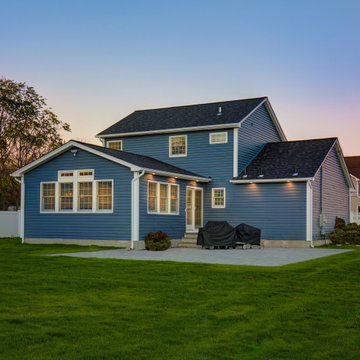
Complete Remodel of a home with a new family room addition in the rear. This remodel included expanding the kitchen space to create a new larger kitchen open into the new family room, a formal dining room, two new bathrooms a new open front entryway and a much needed update to the exterior of the home.
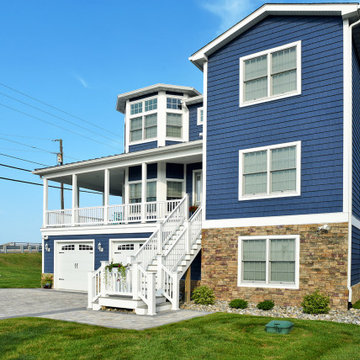
The two towers, one for guest bedrooms and one for living in provide a very different view. The one is full of windows for light and the other is kept simple.
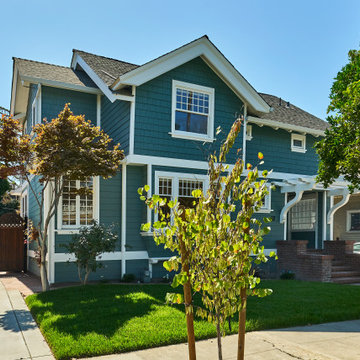
This Transitional Craftsman was originally built in 1904, and recently remodeled to replace unpermitted additions that were not to code. The playful blue exterior with white trim evokes the charm and character of this home.

This Transitional Craftsman was originally built in 1904, and recently remodeled to replace unpermitted additions that were not to code. The playful blue exterior with white trim evokes the charm and character of this home.
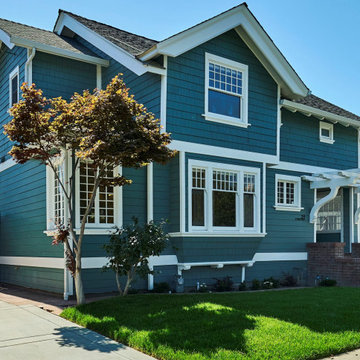
This Transitional Craftsman was originally built in 1904 and recently remodeled to replace unpermitted additions that were not to code. The addition is in complete harmony with the rest of the house. To see what the structure looked like prior to the addition, scroll to the "before" photos at the end of the project.
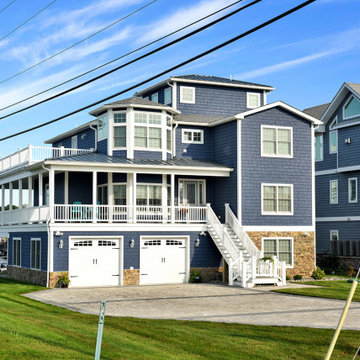
The main view of the home is dominated by the 3 towers that come together to form the front elevation.
他の地域にある高級なエクレクティックスタイルのおしゃれな家の外観 (ビニールサイディング、混合材屋根、ウッドシングル張り) の写真
他の地域にある高級なエクレクティックスタイルのおしゃれな家の外観 (ビニールサイディング、混合材屋根、ウッドシングル張り) の写真
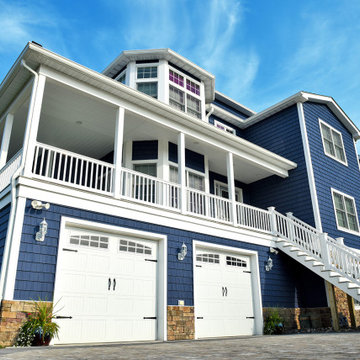
An ants eye view of the front elevation, the towers look especially imposing.
他の地域にある高級なエクレクティックスタイルのおしゃれな家の外観 (ビニールサイディング、混合材屋根、ウッドシングル張り) の写真
他の地域にある高級なエクレクティックスタイルのおしゃれな家の外観 (ビニールサイディング、混合材屋根、ウッドシングル張り) の写真
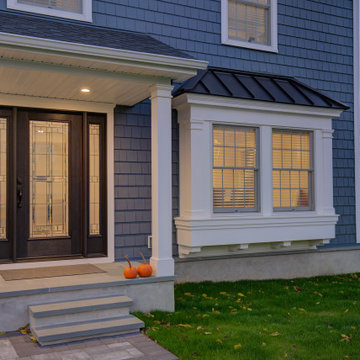
Complete Remodel of a home with a new family room addition in the rear. This remodel included expanding the kitchen space to create a new larger kitchen open into the new family room, a formal dining room, two new bathrooms a new open front entryway and a much needed update to the exterior of the home.
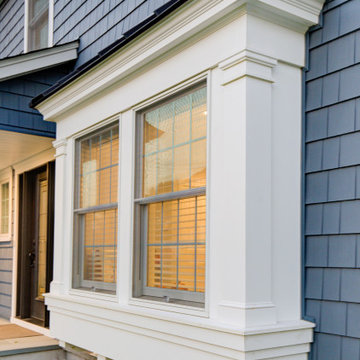
Complete Remodel of a home with a new family room addition in the rear. This remodel included expanding the kitchen space to create a new larger kitchen open into the new family room, a formal dining room, two new bathrooms a new open front entryway and a much needed update to the exterior of the home.
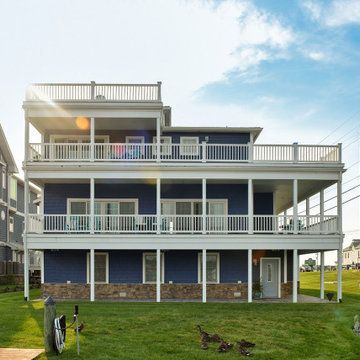
Here you can see the house step back from the main road as the lower level porches provide some buffering to the noise and the farther back you go, the higher you get for enjoying the views.
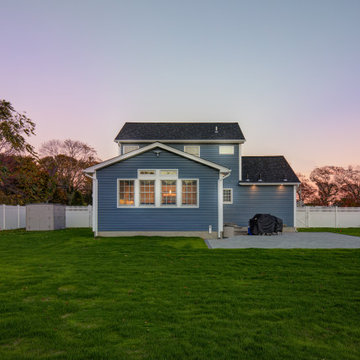
Complete Remodel of a home with a new family room addition in the rear. This remodel included expanding the kitchen space to create a new larger kitchen open into the new family room, a formal dining room, two new bathrooms a new open front entryway and a much needed update to the exterior of the home.
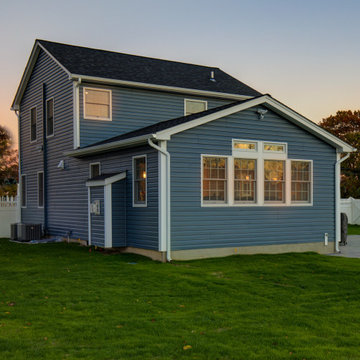
Complete Remodel of a home with a new family room addition in the rear. This remodel included expanding the kitchen space to create a new larger kitchen open into the new family room, a formal dining room, two new bathrooms a new open front entryway and a much needed update to the exterior of the home.
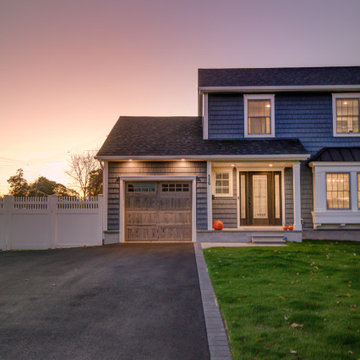
Complete Remodel of a home with a new family room addition in the rear. This remodel included expanding the kitchen space to create a new larger kitchen open into the new family room, a formal dining room, two new bathrooms a new open front entryway and a much needed update to the exterior of the home.
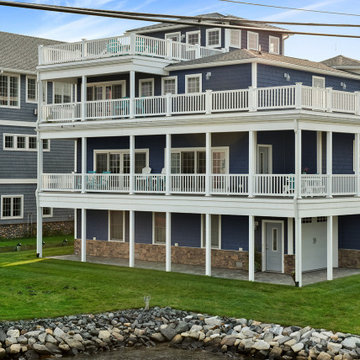
The wrap around porches provide plenty of space to sit outside and enjoy the views of the water.
他の地域にある高級なエクレクティックスタイルのおしゃれな家の外観 (ビニールサイディング、混合材屋根、ウッドシングル張り) の写真
他の地域にある高級なエクレクティックスタイルのおしゃれな家の外観 (ビニールサイディング、混合材屋根、ウッドシングル張り) の写真
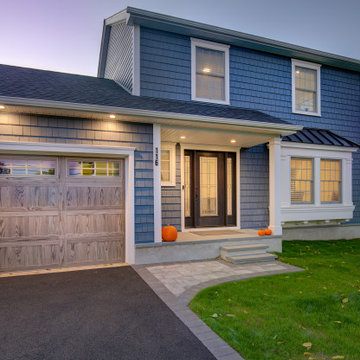
Complete Remodel of a home with a new family room addition in the rear. This remodel included expanding the kitchen space to create a new larger kitchen open into the new family room, a formal dining room, two new bathrooms a new open front entryway and a much needed update to the exterior of the home.
家の外観 (混合材屋根、ウッドシングル張り) の写真
1