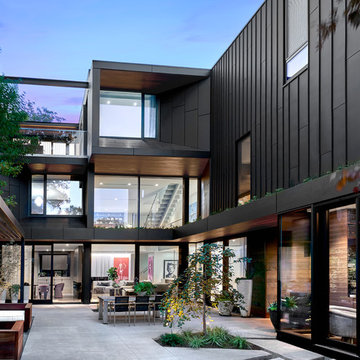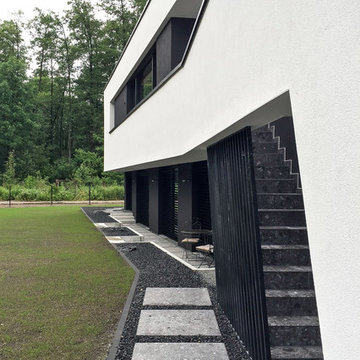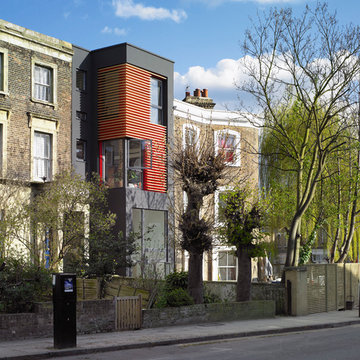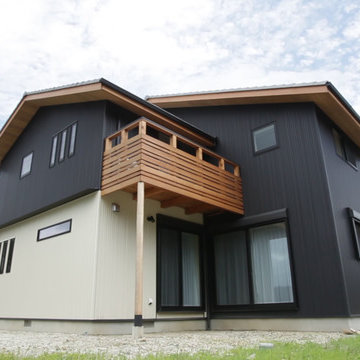家の外観 (緑化屋根、メタルサイディング) の写真
絞り込み:
資材コスト
並び替え:今日の人気順
写真 1〜19 枚目(全 19 枚)
1/5

The new addition extends from and expands an existing flat roof dormer. Aluminum plate siding marries with brick, glass, and concrete to tie new to old.

South Entry Garden - Bridge House - Fenneville, Michigan - Lake Michigan, Saugutuck, Michigan, Douglas Michigan - HAUS | Architecture For Modern Lifestyles
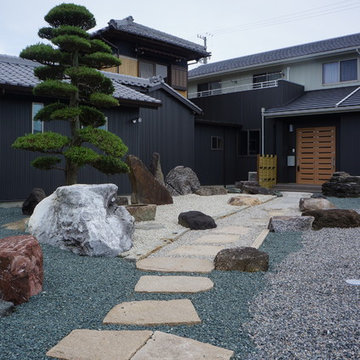
上下分離型の二世帯住宅。モノトーンで建物外観をまとめました。庭はお客様の知人の庭師さんの作庭。 photo by Noriyuki Yamamoto
名古屋にあるお手頃価格の和風のおしゃれな家の外観 (メタルサイディング) の写真
名古屋にあるお手頃価格の和風のおしゃれな家の外観 (メタルサイディング) の写真
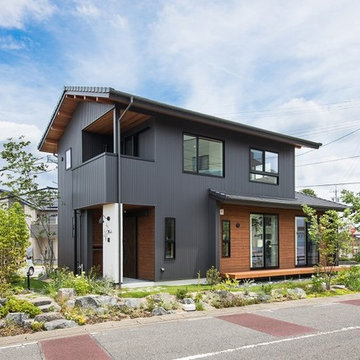
ブラックでスタイリッシュな外観に仕上げました。ウッドデッキや玄関廻りには木をあしらうことで、ぬくもりある雰囲気になりました。
他の地域にある中くらいなインダストリアルスタイルのおしゃれな家の外観 (メタルサイディング) の写真
他の地域にある中くらいなインダストリアルスタイルのおしゃれな家の外観 (メタルサイディング) の写真
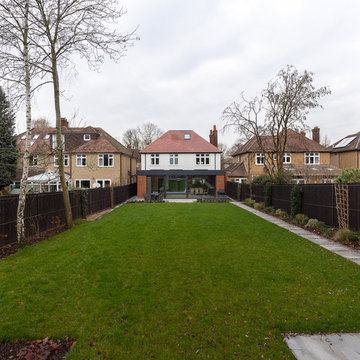
Peter Landers Photography
ハートフォードシャーにある高級なトランジショナルスタイルのおしゃれな家の外観 (メタルサイディング) の写真
ハートフォードシャーにある高級なトランジショナルスタイルのおしゃれな家の外観 (メタルサイディング) の写真
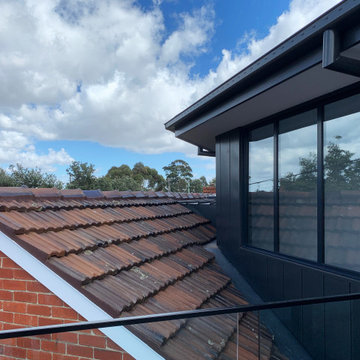
A balcony for sea views, a cranked addition in black and white, showing off the brick gable end and tiled roof of the retained Heritage brick house.
Photo by David Beynon
Builder - Citywide Building Services

A modern conservatory was the concept for a new addition that opens the house to the backyard. A new Kitchen and Family Room open to a covered Patio at the Ground Floor. The Upper Floor includes a new Bedroom and Covered Deck.
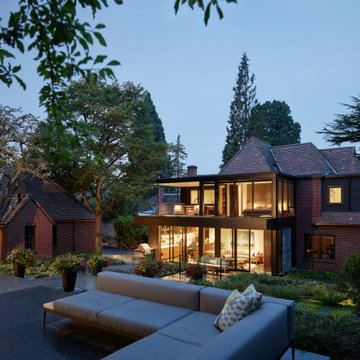
The backyard includes new seating areas and converted accessory structures. An existing detached garage becomes a Bathouse with a new hot tub area behind it.
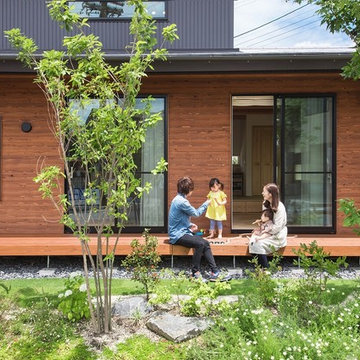
豊田市・刈谷市を中心に家族のカラダがちゃんと癒される家をテーマとして、【自然派健康住宅】を建築しているアンシンハウズ。共働きの多い現代。ママとして、妻として、女性として3役こなすママたちを応援できるストレスフリーな【子育て応援住宅】を得意としている。
先輩ママたちの体験談をくみ取り、リアルママの建築士が設計し、建てられたモデルハウス「百架(ももか)」は子育て世代の生活を助ける工夫で盛りだくさん。
ママから溢れる「家族への愛」を住まいで表現できるアンシンハウズ。
実際に家づくりを始める際に気になる、デザイン・予算・生活環境・間取りなどの全てを安心して任せることができるアンシンハウズへ。
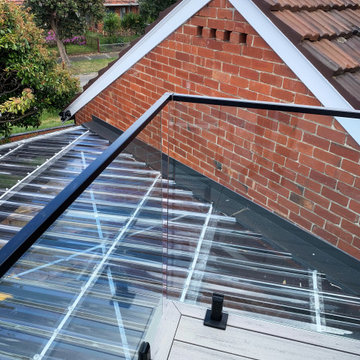
A balcony for sea views over a clear roofed carport showing off the brick gable end and tiled roof of the retained Heritage brick house.
Photo by David Beynon
Builder - Citywide Building Services
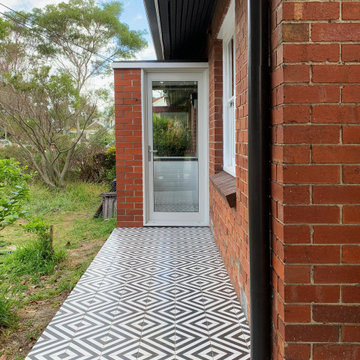
The minimal, unobtrusive, existing porch is heritage so couldn't be enlarged. It was refurbished and sealed from the weather, with the patterned tiles acting as the sign to the entry.
Photo by David Beynon
Builder - Citywide Building Services
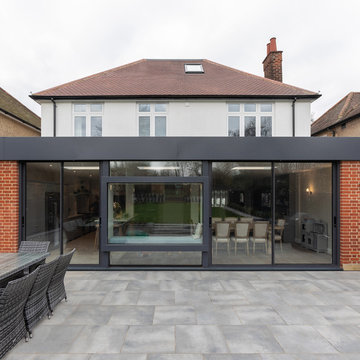
Peter Landers Photography
ハートフォードシャーにある高級なトランジショナルスタイルのおしゃれな家の外観 (メタルサイディング) の写真
ハートフォードシャーにある高級なトランジショナルスタイルのおしゃれな家の外観 (メタルサイディング) の写真
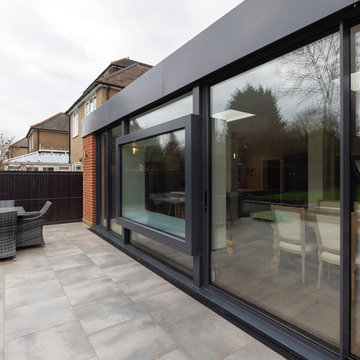
Peter Landers Photography
ハートフォードシャーにある高級なトランジショナルスタイルのおしゃれな家の外観 (メタルサイディング) の写真
ハートフォードシャーにある高級なトランジショナルスタイルのおしゃれな家の外観 (メタルサイディング) の写真
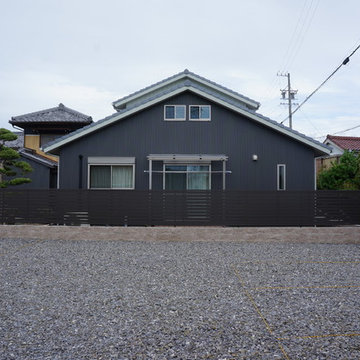
建物の利用上、頻繁に来客があります。手前の砂利敷駐車場はお客様用です。こちら側から見ると建物はほぼ平屋にみえます。 photo by Noriyuki Yamamoto
名古屋にある低価格の和風のおしゃれな家の外観 (メタルサイディング) の写真
名古屋にある低価格の和風のおしゃれな家の外観 (メタルサイディング) の写真
家の外観 (緑化屋根、メタルサイディング) の写真
1
