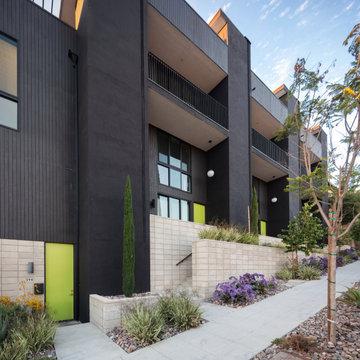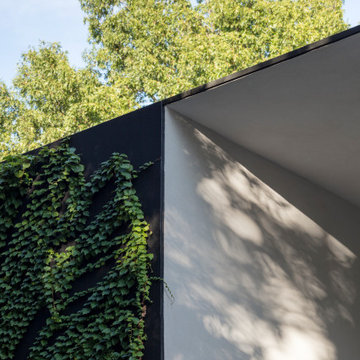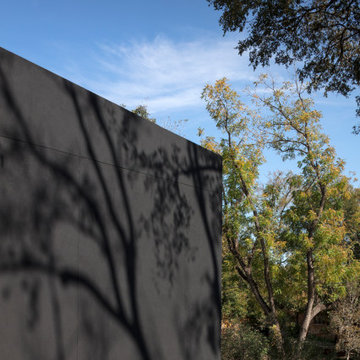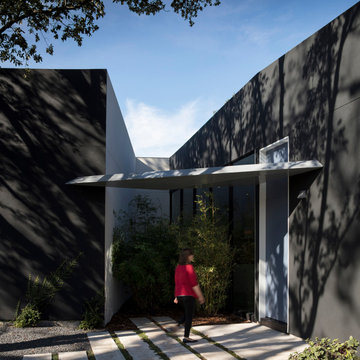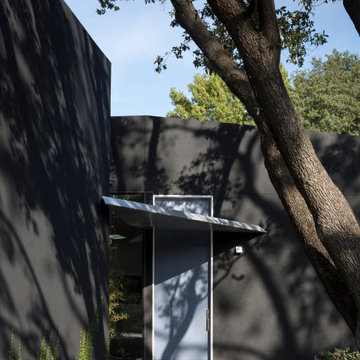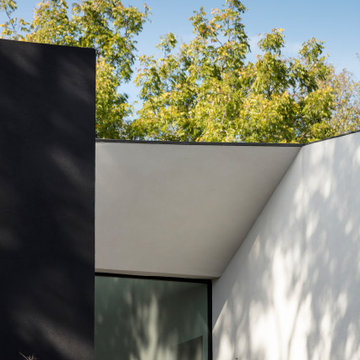家の外観 (黄色い外壁、混合材屋根) の写真
絞り込み:
資材コスト
並び替え:今日の人気順
写真 1〜15 枚目(全 15 枚)
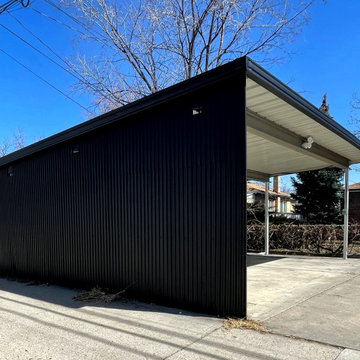
Carport makeover
Added electrical
- lighting and outlets
高級なモダンスタイルのおしゃれな家の外観 (全タイプのサイディング素材、混合材屋根、縦張り) の写真
高級なモダンスタイルのおしゃれな家の外観 (全タイプのサイディング素材、混合材屋根、縦張り) の写真
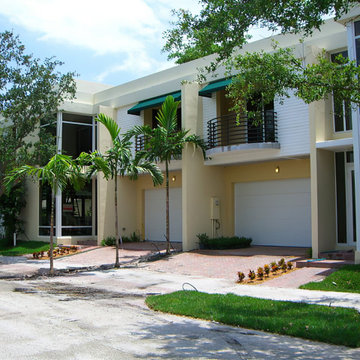
New Duplex, 2,800 SF each unit with 3 Bedrooms, 2 Bathrooms, and powder room. All windows and glass curtains are impact-resistant, concrete exterior walls. The Interior features a steel and glass stair and a completely open social space downstairs.
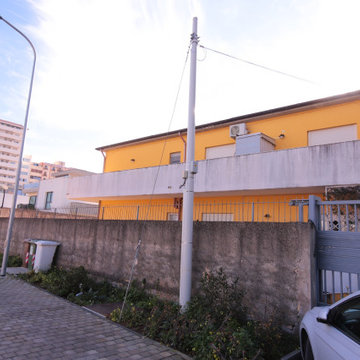
Fotografia dello stabile nella condizione precedente al lavoro di fotomontaggio realizzato dallo studio - vista 2
ローマにある高級なコンテンポラリースタイルのおしゃれな家の外観 (漆喰サイディング、黄色い外壁、デュープレックス、混合材屋根) の写真
ローマにある高級なコンテンポラリースタイルのおしゃれな家の外観 (漆喰サイディング、黄色い外壁、デュープレックス、混合材屋根) の写真
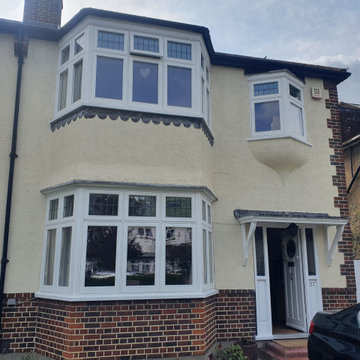
NIN Building Services has commissioned exterior window reparation in Wandsworth SW18. Windows were severely rotten at the bottom and needed epoxy repair with hardwood insertion. The window was fully repainted with 3 coats of paint.
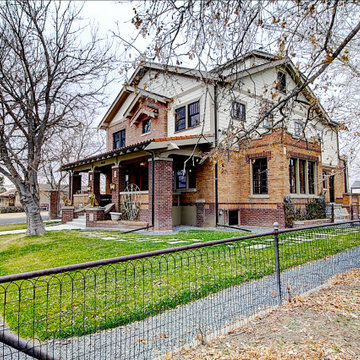
Maintaining the original brick and wrought iron gate, covered entry patio and parapet massing at the 1st floor, the addition strived to carry forward the Craftsman character by blurring the line between old and new through material choice, complex gable design, accent roofs and window treatment.
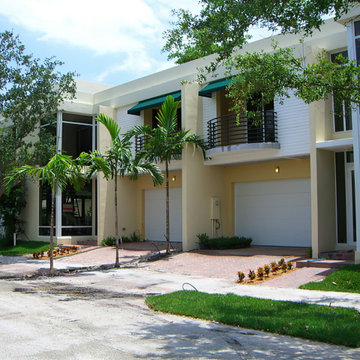
Contemporary design duplex, all exterior walls, and floors are concrete (CMU). All windows and exterior doors are Hurricane resistant. The interior features a steel and glass very unique Italian stair. Floors on black porcelain.
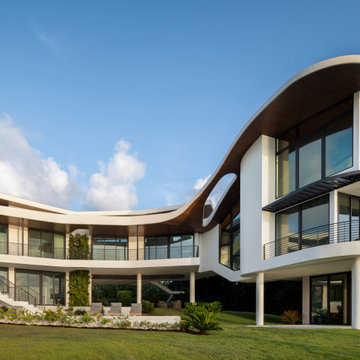
Möbius was designed with intention of breaking away from architectural norms, including repeating right angles, and standard roof designs and connections. Nestled into a serene landscape on the barrier island of Casey Key, the home features protected, navigable waters with a dock on the rear side, and a private beach and Gulf views on the front. Materials like cypress, coquina, and shell tabby are used throughout the home to root the home to its place.
Photo by Ryan Gamma
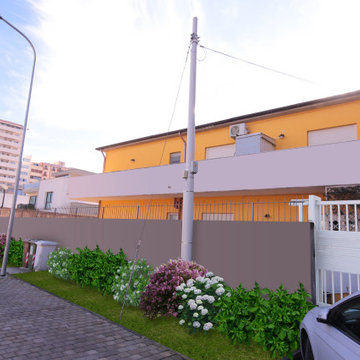
Fotografia dello stabile in seguito al lavoro di fotomontaggio realizzato dallo studio - vista 2
ローマにある高級なコンテンポラリースタイルのおしゃれな家の外観 (漆喰サイディング、黄色い外壁、デュープレックス、混合材屋根) の写真
ローマにある高級なコンテンポラリースタイルのおしゃれな家の外観 (漆喰サイディング、黄色い外壁、デュープレックス、混合材屋根) の写真
家の外観 (黄色い外壁、混合材屋根) の写真
1
