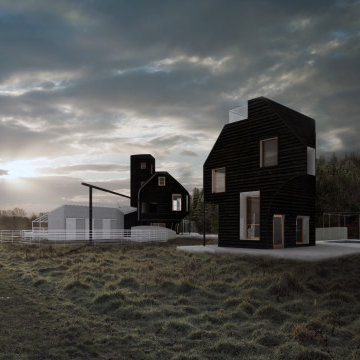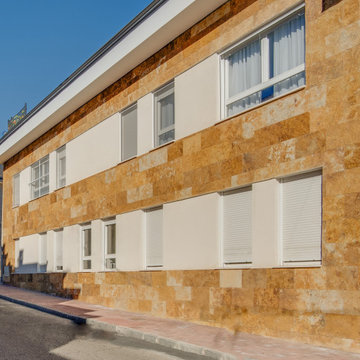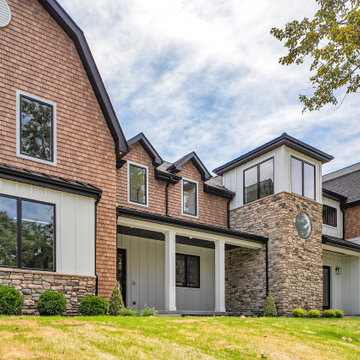家の外観の写真
絞り込み:
資材コスト
並び替え:今日の人気順
写真 1〜15 枚目(全 15 枚)
1/5

The remodelling and extension of a terraced Victorian house in west London. The extension was achieved by using Permitted Development Rights after the previous owner had failed to gain planning consent for a smaller extension. The house was extended at both ground and roof levels.
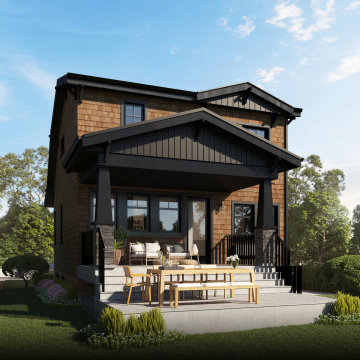
A craftsman style home with a modern take. Sleek stylish roof lines, a blend of old and new materials, and tons of windows and natural lighting to bring it all together.
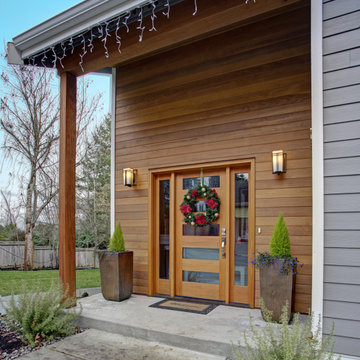
The Johnsons were looking to bring a new modern look to their home in the woods while still keeping the appearance of a cabin.
他の地域にあるお手頃価格のトラディショナルスタイルのおしゃれな家の外観 (下見板張り) の写真
他の地域にあるお手頃価格のトラディショナルスタイルのおしゃれな家の外観 (下見板張り) の写真
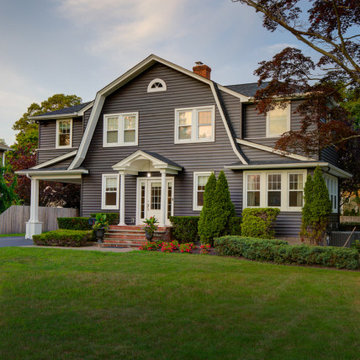
Two additions added to either side of this Sayville 1920's Gambrel Style home. The two additions on either side of the gambrel roof line were added so as not to disturb the original roof line at the center. The new owners wanted to give the home new life with this black siding and usher it into the 21st century while staying true to the original design.
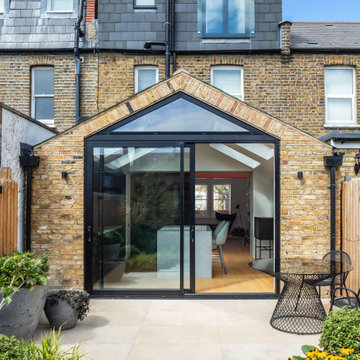
The property has been extended on the ground floor and at roof level.
The ground floor is extended toward the rear garden with a simple volume with vaulted ceilings and large sliding doors leading to the patio and the garden and gym beyond.
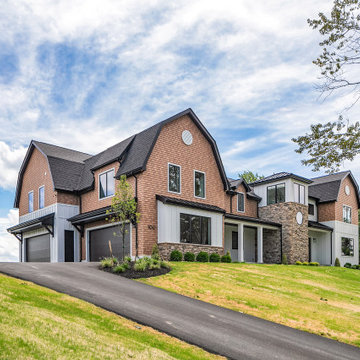
Front and garage side exterior from road
他の地域にある高級な北欧スタイルのおしゃれな家の外観 (コンクリート繊維板サイディング、縦張り) の写真
他の地域にある高級な北欧スタイルのおしゃれな家の外観 (コンクリート繊維板サイディング、縦張り) の写真
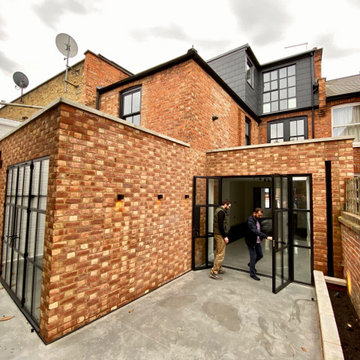
The remodelling and extension of a terraced Victorian house in west London. The extension was achieved by using Permitted Development Rights after the previous owner had failed to gain planning consent for a smaller extension. The house was extended at both ground and roof levels.
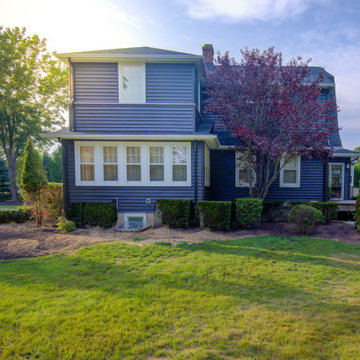
Two additions added to either side of this Sayville 1920's Gambrel Style home. The two additions on either side of the gambrel roof line were added so as not to disturb the original roof line at the center. The new owners wanted to give the home new life with this black siding and usher it into the 21st century while staying true to the original design.
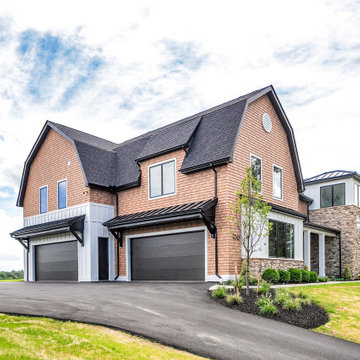
Front and garage side exterior
他の地域にある高級な北欧スタイルのおしゃれな家の外観 (コンクリート繊維板サイディング、縦張り) の写真
他の地域にある高級な北欧スタイルのおしゃれな家の外観 (コンクリート繊維板サイディング、縦張り) の写真
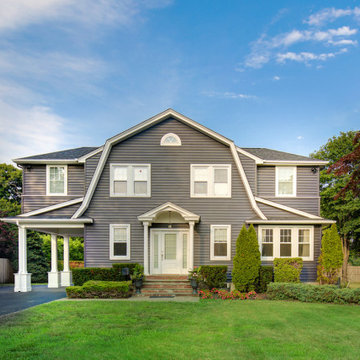
Two additions added to either side of this Sayville 1920's Gambrel Style home. The two additions on either side of the gambrel roof line were added so as not to disturb the original roof line at the center. The new owners wanted to give the home new life with this black siding and usher it into the 21st century while staying true to the original design.
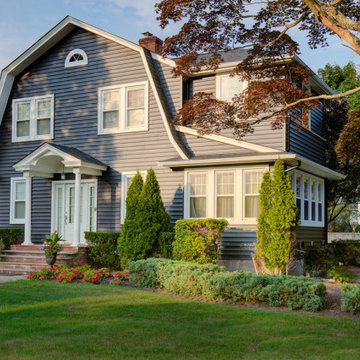
Two additions added to either side of this Sayville 1920's Gambrel Style home. The two additions on either side of the gambrel roof line were added so as not to disturb the original roof line at the center. The new owners wanted to give the home new life with this black siding and usher it into the 21st century while staying true to the original design.
家の外観の写真
1

