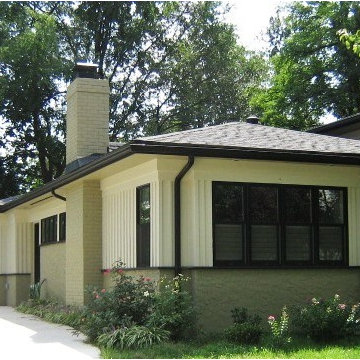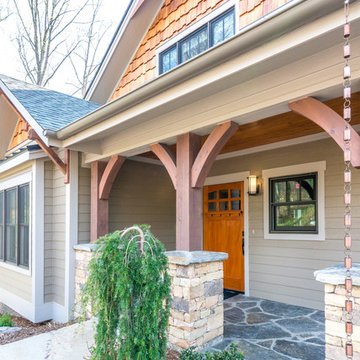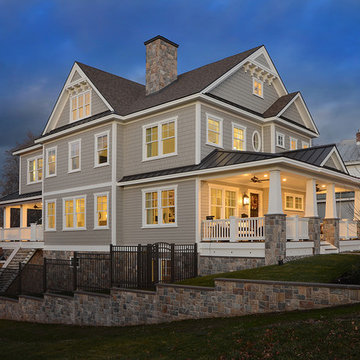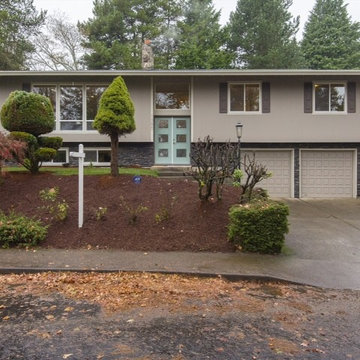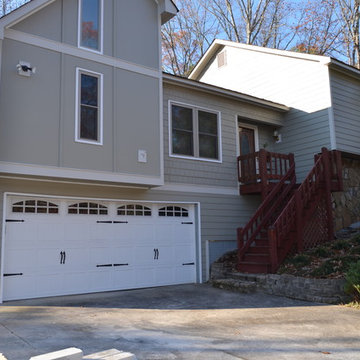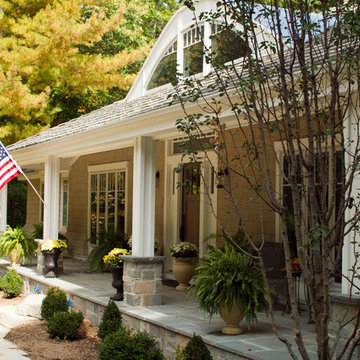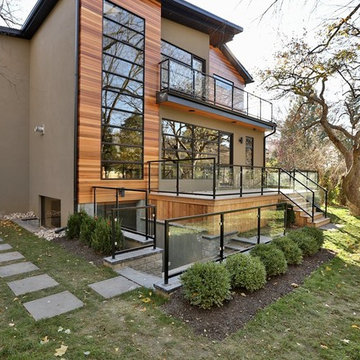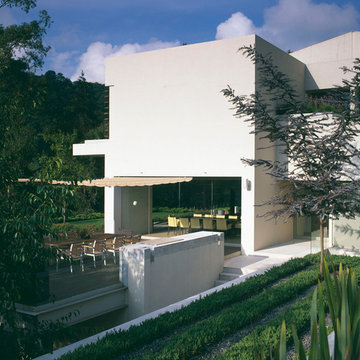家の外観 (ピンクの外壁、全タイプのサイディング素材) の写真
絞り込み:
資材コスト
並び替え:今日の人気順
写真 161〜180 枚目(全 891 枚)
1/5
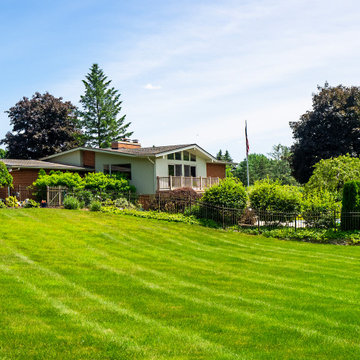
This the Exterior view of this lovely 60's Ranch home. There was no change to the exterior but the home setting should be seen for the impact that the home presents.
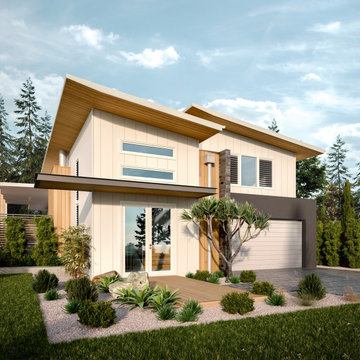
The Coastal Design of Surfers Parade House is relaxed, earthy and inviting. The Pallette of Surfers Parade house includes Blackbutt Cladding and Soffit, Sand Dune Cladding and Surfmist Roofing.
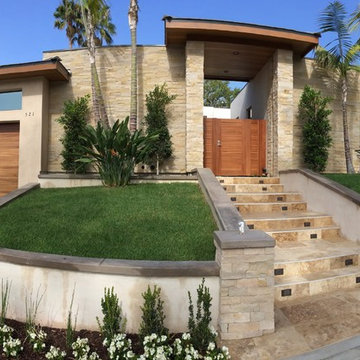
• Matching Garage door, Entry gate and Entry Door
• Contemporary Tropical design
• Ribbon Sapele wood
• Custom stain with Dead Flat Clear coat
• True Mortise and Tenon construction
Chase Ford
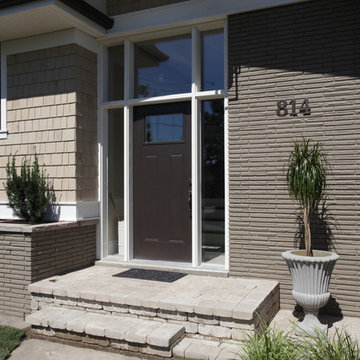
This exterior photo shows the stained brick, linen trim details and cedar shake accents.
トロントにあるお手頃価格のトランジショナルスタイルのおしゃれな家の外観 (混合材サイディング) の写真
トロントにあるお手頃価格のトランジショナルスタイルのおしゃれな家の外観 (混合材サイディング) の写真
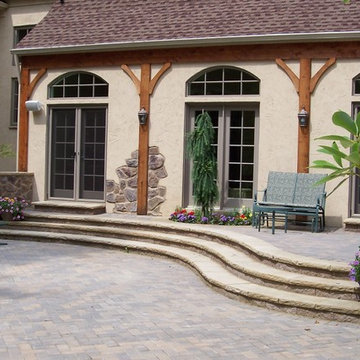
The terrace steps were curved to reflect the sense of the French look.
Photo by William Healy
クリーブランドにあるラグジュアリーなトラディショナルスタイルのおしゃれな家の外観 (漆喰サイディング) の写真
クリーブランドにあるラグジュアリーなトラディショナルスタイルのおしゃれな家の外観 (漆喰サイディング) の写真
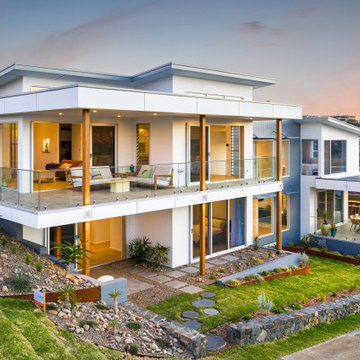
You’ll always be on holidays here!
Designed for a couple nearing retirement and completed in 2019 by Quine Building, this modern beach house truly embraces holiday living.
Capturing views of the escarpment and the ocean, this home seizes the essence of summer living.
In a highly exposed street, maintaining privacy while inviting the unmistakable vistas into each space was achieved through carefully placed windows and outdoor living areas.
By positioning living areas upstairs, the views are introduced into each space and remain uninterrupted and undisturbed.
The separation of living spaces to bedrooms flows seamlessly with the slope of the site creating a retreat for family members.
An epitome of seaside living, the attention to detail exhibited by the build is second only to the serenity of it’s location.
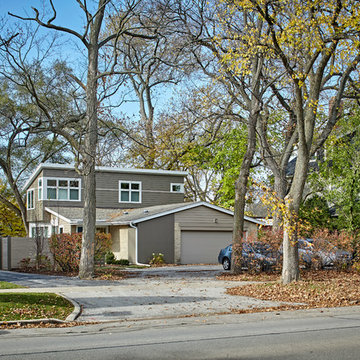
Patsy McEnroe
シカゴにある中くらいなミッドセンチュリースタイルのおしゃれな家の外観 (コンクリート繊維板サイディング) の写真
シカゴにある中くらいなミッドセンチュリースタイルのおしゃれな家の外観 (コンクリート繊維板サイディング) の写真
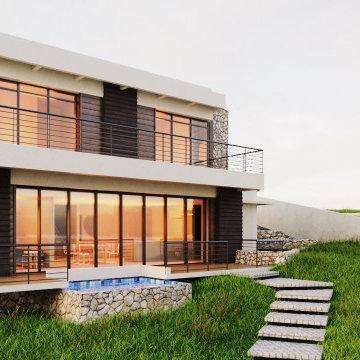
A two storey split-type holiday home situated on a hill fronting a panoramic view of the sea. Consists of a Living Room, Dining, Room, Porch with dipping pool, Kitchen and Laundry, 2 Ensuites. The facade is made up of large panoramic sliding doors with shutters in order to have a full view of the sea when inside the holiday home. The exterior design is also accentuated with stone cladding in which the raw materials are taken from the local area because of its abundance.
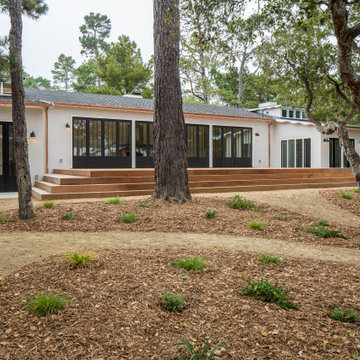
All the original windows & doors were replaced with new custom-made, solid wood replicas and the exterior stucco was fully restored. We installed all new copper gutters and a beautiful Garapa Ipe wood deck, perfect for outdoor entertaining.
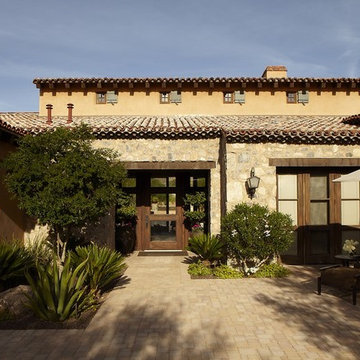
Understated elegance lends an air of relaxation to this home. Dark stained wood beams and vigas are a nod to regional architectural traditions, allowing it to blend into the surrounding natural landscape.
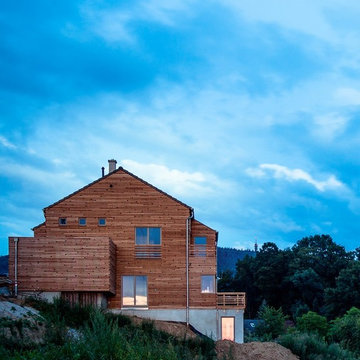
Beim Anblick von der Hangseite beeindruckt zunächst einmal schlicht die Größe des zweistöckigen Holzgebäudes, das als Holzrahmenbau auf einem Keller und Untergeschoss aus Sichtbeton thront.
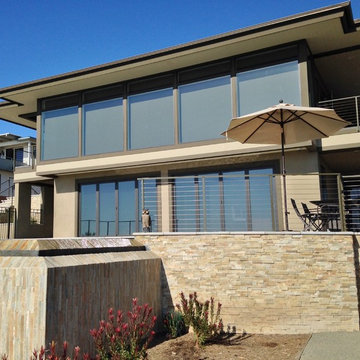
Large ocean view home with expansive windows and infinity pool
サンディエゴにあるラグジュアリーなコンテンポラリースタイルのおしゃれな家の外観 (漆喰サイディング) の写真
サンディエゴにあるラグジュアリーなコンテンポラリースタイルのおしゃれな家の外観 (漆喰サイディング) の写真
家の外観 (ピンクの外壁、全タイプのサイディング素材) の写真
9
