家の外観 (緑の外壁、緑化屋根) の写真
絞り込み:
資材コスト
並び替え:今日の人気順
写真 1〜10 枚目(全 10 枚)
1/5
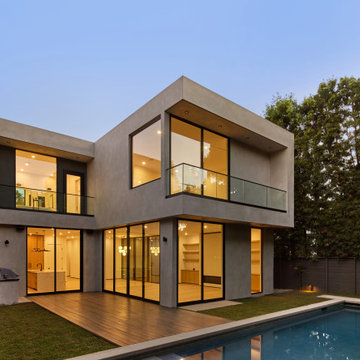
The patio deck with swimming pool at the rear and side yards at dusk
ロサンゼルスにあるラグジュアリーなモダンスタイルのおしゃれな家の外観 (緑化屋根) の写真
ロサンゼルスにあるラグジュアリーなモダンスタイルのおしゃれな家の外観 (緑化屋根) の写真

This project is a remodel of and extension to a modest suburban semi detached property.
The scheme involved a complete remodel of the existing building, integrating existing spaces with the newly created spaces for living, dining and cooking. A keen cook, an important aspect of the brief was to incorporate a substantial back kitchen to service the main kitchen for entertaining during larger gatherings.
Keen to express a clear distinction between the old and the new, with a fondness of industrial details, the client embraced the proposal to expose structural elements and keep to a minimal material palette.
Initially daunted by the prospect of substantial home improvement works, yet faced with the dilemma of being unable to find a property that met their needs in a locality in which they wanted to continue to live, Group D's management of the project has enabled the client to remain in an area they love in a home that serves their needs.
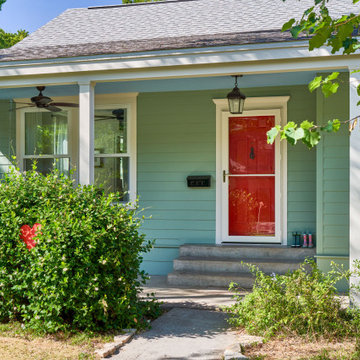
Photography by Ryan Davis | CG&S Design-Build
オースティンにある中くらいなトラディショナルスタイルのおしゃれな家の外観 (緑の外壁、緑化屋根) の写真
オースティンにある中くらいなトラディショナルスタイルのおしゃれな家の外観 (緑の外壁、緑化屋根) の写真
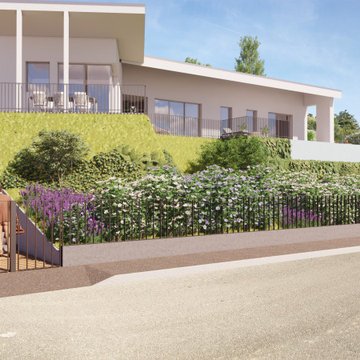
Il progetto architettonico si inserisce armoniosamente nel paesaggio delle colline moreniche a sud del lago di Garda verso Mantova, rispettando la natura circostante e l'antica storia del luogo. L'edificio, sviluppato su un unico piano e composto da due volumi, si integra perfettamente con i vigneti, gli uliveti e i boschi circostanti, minimizzando l'impatto paesaggistico.
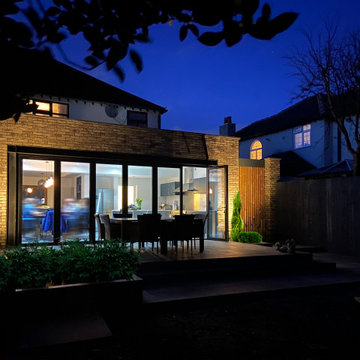
This project is a remodel of and extension to a modest suburban semi detached property.
The scheme involved a complete remodel of the existing building, integrating existing spaces with the newly created spaces for living, dining and cooking. A keen cook, an important aspect of the brief was to incorporate a substantial back kitchen to service the main kitchen for entertaining during larger gatherings.
Keen to express a clear distinction between the old and the new, with a fondness of industrial details, the client embraced the proposal to expose structural elements and keep to a minimal material palette.
Initially daunted by the prospect of substantial home improvement works, yet faced with the dilemma of being unable to find a property that met their needs in a locality in which they wanted to continue to live, Group D's management of the project has enabled the client to remain in an area they love in a home that serves their needs.
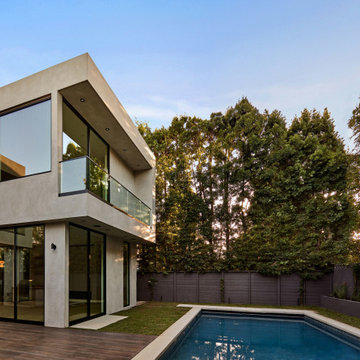
Balcony overhang, raised wood deck and swimming pool within a private rear yard surrounding in landscape. Sliding door at ground level for yard connectivity
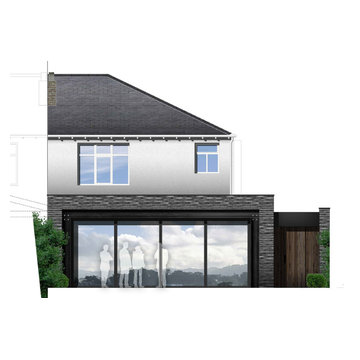
This project is a remodel of and extension to a modest suburban semi detached property.
The scheme involved a complete remodel of the existing building, integrating existing spaces with the newly created spaces for living, dining and cooking. A keen cook, an important aspect of the brief was to incorporate a substantial back kitchen to service the main kitchen for entertaining during larger gatherings.
Keen to express a clear distinction between the old and the new, with a fondness of industrial details, the client embraced the proposal to expose structural elements and keep to a minimal material palette.
Initially daunted by the prospect of substantial home improvement works, yet faced with the dilemma of being unable to find a property that met their needs in a locality in which they wanted to continue to live, Group D's management of the project has enabled the client to remain in an area they love in a home that serves their needs.
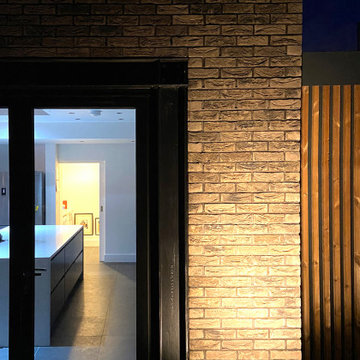
This project is a remodel of and extension to a modest suburban semi detached property.
The scheme involved a complete remodel of the existing building, integrating existing spaces with the newly created spaces for living, dining and cooking. A keen cook, an important aspect of the brief was to incorporate a substantial back kitchen to service the main kitchen for entertaining during larger gatherings.
Keen to express a clear distinction between the old and the new, with a fondness of industrial details, the client embraced the proposal to expose structural elements and keep to a minimal material palette.
Initially daunted by the prospect of substantial home improvement works, yet faced with the dilemma of being unable to find a property that met their needs in a locality in which they wanted to continue to live, Group D's management of the project has enabled the client to remain in an area they love in a home that serves their needs.
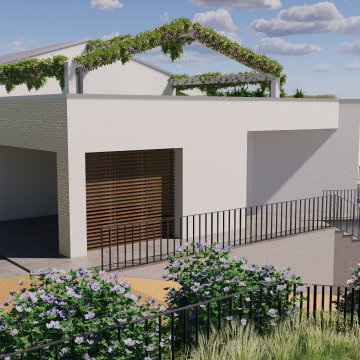
Il progetto architettonico si inserisce armoniosamente nel paesaggio delle colline moreniche a sud del lago di Garda verso Mantova, rispettando la natura circostante e l'antica storia del luogo. L'edificio, sviluppato su un unico piano e composto da due volumi, si integra perfettamente con i vigneti, gli uliveti e i boschi circostanti, minimizzando l'impatto paesaggistico.
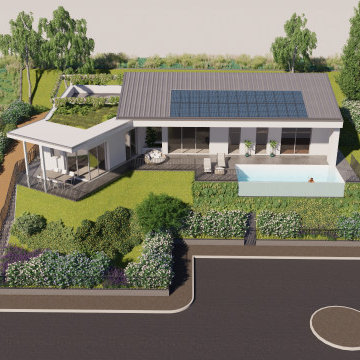
Il progetto architettonico si inserisce armoniosamente nel paesaggio delle colline moreniche a sud del lago di Garda verso Mantova, rispettando la natura circostante e l'antica storia del luogo. L'edificio, sviluppato su un unico piano e composto da due volumi, si integra perfettamente con i vigneti, gli uliveti e i boschi circostanti, minimizzando l'impatto paesaggistico.
家の外観 (緑の外壁、緑化屋根) の写真
1