巨大な家の外観の写真
絞り込み:
資材コスト
並び替え:今日の人気順
写真 1〜10 枚目(全 10 枚)
1/5
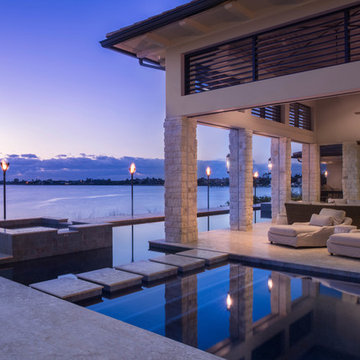
Both functional and decorative pools are constructed on home’s three sides. Pool’s edges run just slightly under the home’s perimeter, and from most angles, the residence appears to be floating. The rear patio’s limestone columns have electric roll-down screens to allow outdoor living without insects.
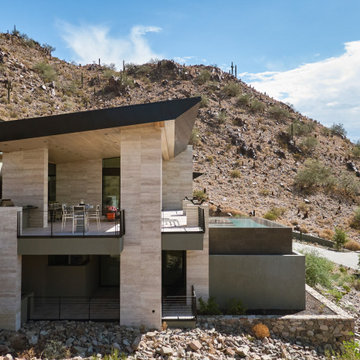
The design of this mountainside home incorporates a butterfly roof that opens the house up to the front and back to maximize views. Black fascia adds an element of drama to the limestone walls.
Project Details // Straight Edge
Phoenix, Arizona
Architecture: Drewett Works
Builder: Sonora West Development
Interior design: Laura Kehoe
Landscape architecture: Sonoran Landesign
Photographer: Laura Moss
Pool: Mossman Brothers Pools
https://www.drewettworks.com/straight-edge/
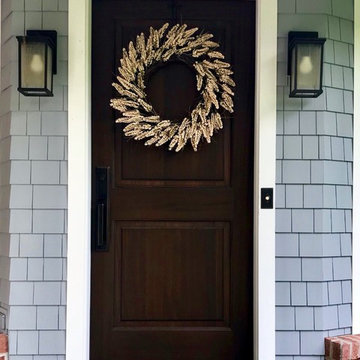
We had so much fun decorating this space. No detail was too small for Nicole and she understood it would not be completed with every detail for a couple of years, but also that taking her time to fill her home with items of quality that reflected her taste and her families needs were the most important issues. As you can see, her family has settled in.
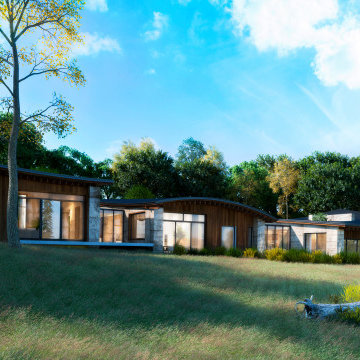
View of the self build house from the garden area. Trees, lawn, and edible garden spaces are woven around the design to create a very well connected house to the green surroundings. The curved form of the roof follows the slope of the ground so that the design is integrated into the landscape character and setting.
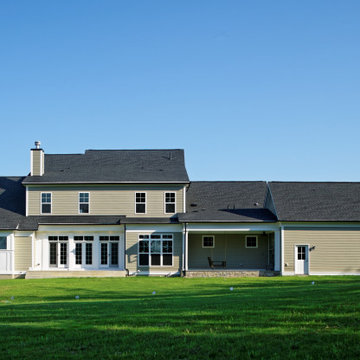
Expansive custom home with plenty of space for outdoor recreation.
ワシントンD.C.にある高級な巨大なトラディショナルスタイルのおしゃれな家の外観 (下見板張り、コンクリート繊維板サイディング、混合材屋根) の写真
ワシントンD.C.にある高級な巨大なトラディショナルスタイルのおしゃれな家の外観 (下見板張り、コンクリート繊維板サイディング、混合材屋根) の写真
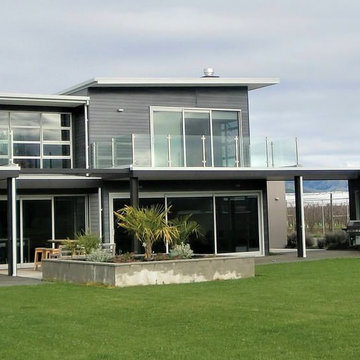
Exterior of modern style home with Hebel block and Linea board cladding
他の地域にある高級な巨大なモダンスタイルのおしゃれな家の外観 (漆喰サイディング) の写真
他の地域にある高級な巨大なモダンスタイルのおしゃれな家の外観 (漆喰サイディング) の写真
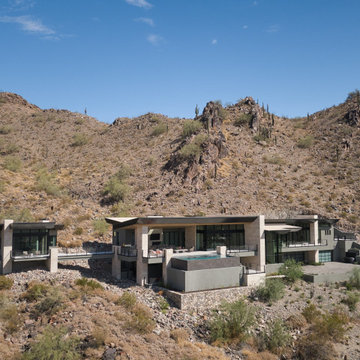
Defined by its flat roof and linear structure, this hillside residence features a detached casita accessed via a floating walkway.
Project Details // Straight Edge
Phoenix, Arizona
Architecture: Drewett Works
Builder: Sonora West Development
Interior design: Laura Kehoe
Landscape architecture: Sonoran Landesign
Photographer: Laura Moss
Pool: Mossman Brothers Pools
https://www.drewettworks.com/straight-edge/
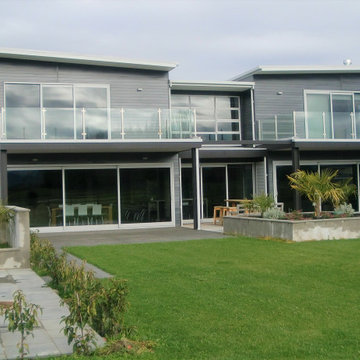
Exterior of modern style home with Hebel block and Linea board cladding
他の地域にある高級な巨大なモダンスタイルのおしゃれな家の外観 (漆喰サイディング) の写真
他の地域にある高級な巨大なモダンスタイルのおしゃれな家の外観 (漆喰サイディング) の写真
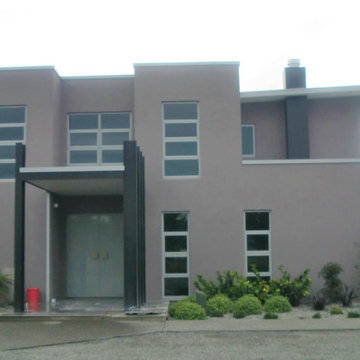
Exterior of modern style home with Hebel block and Linea board cladding
他の地域にある高級な巨大なモダンスタイルのおしゃれな家の外観 (漆喰サイディング) の写真
他の地域にある高級な巨大なモダンスタイルのおしゃれな家の外観 (漆喰サイディング) の写真
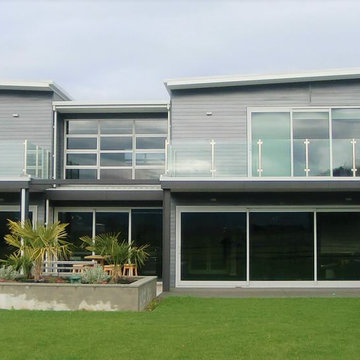
Exterior of modern style home with Hebel block and Linea board cladding
他の地域にある高級な巨大なモダンスタイルのおしゃれな家の外観 (漆喰サイディング) の写真
他の地域にある高級な巨大なモダンスタイルのおしゃれな家の外観 (漆喰サイディング) の写真
巨大な家の外観の写真
1