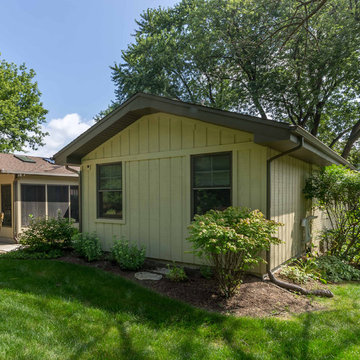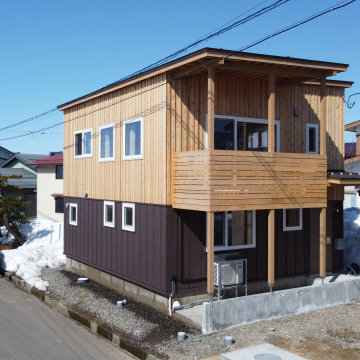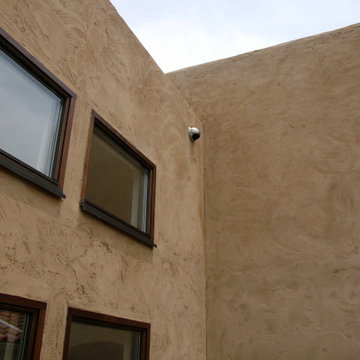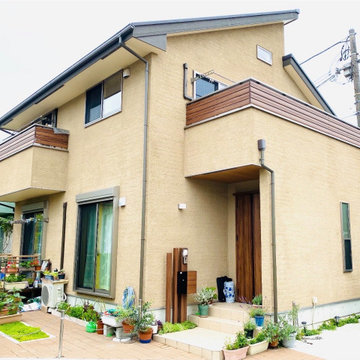家の外観 (紫の外壁) の写真
絞り込み:
資材コスト
並び替え:今日の人気順
写真 1〜4 枚目(全 4 枚)
1/5

This 1960s brick ranch had several additions over the decades, but never a master bedroom., so we added an appropriately-sized suite off the back of the house, to match the style and character of previous additions.
The existing bedroom was remodeled to include new his-and-hers closets on one side, and the master bath on the other. The addition itself allowed for cathedral ceilings in the new bedroom area, with plenty of windows overlooking their beautiful back yard. The bath includes a large glass-enclosed shower, semi-private toilet area and a double sink vanity.
Project photography by Kmiecik Imagery.

秋田県内陸に位置する横手市十文字町。県内でも有数の豪雪地帯のこの場所は、冬季間は1階部分が雪に覆われてしまい、室内からの見晴らしもままならない地域である。雪への対策としては、日常生活の主となるリビングを2階とし、冬季間の採光と見晴らしを確保した。屋根もまた、雪下ろしを前提として考え、緩い勾配屋根として作業の安全性を確保している。建築物エネルギー消費区域区分3、外皮平均熱還流率U=0.27W/㎡k
家の外観 (紫の外壁) の写真
1

