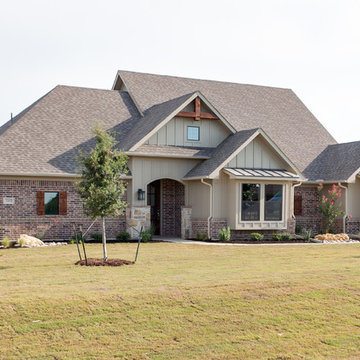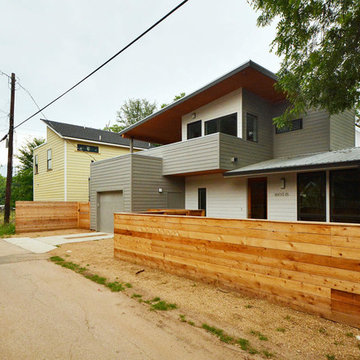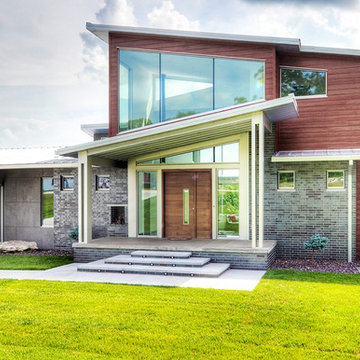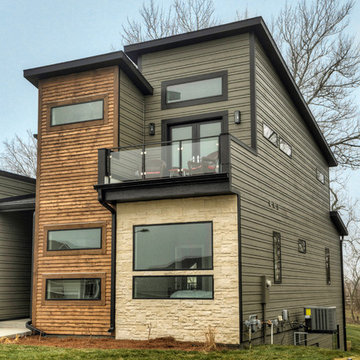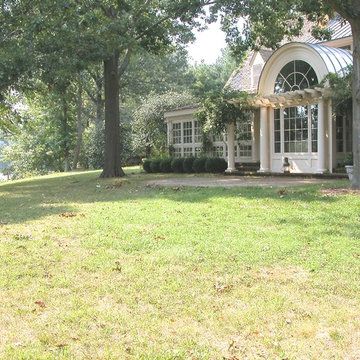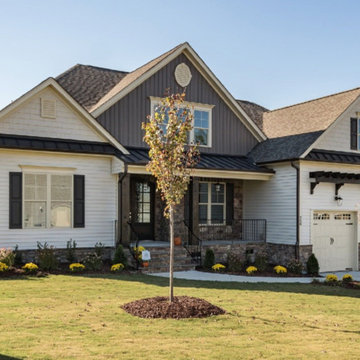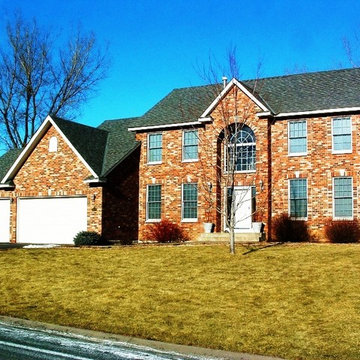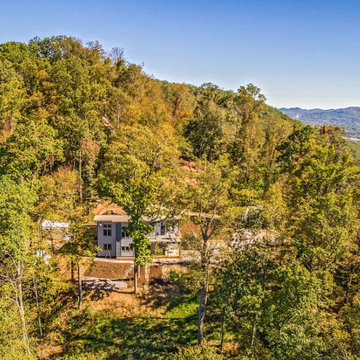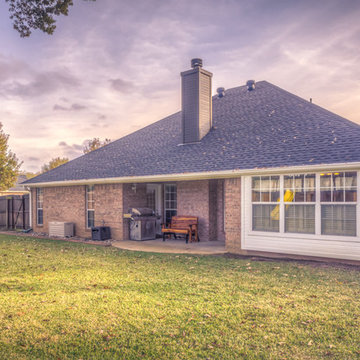黄色い家の外観 (レンガサイディング、コンクリート繊維板サイディング) の写真
絞り込み:
資材コスト
並び替え:今日の人気順
写真 1〜20 枚目(全 20 枚)
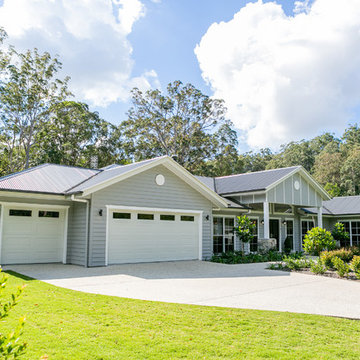
Hardies Linea Cladding painted in a cool grey and complimented with crisp white accents create a superb country meets coast exterior.
サンシャインコーストにあるカントリー風のおしゃれな家の外観 (コンクリート繊維板サイディング) の写真
サンシャインコーストにあるカントリー風のおしゃれな家の外観 (コンクリート繊維板サイディング) の写真
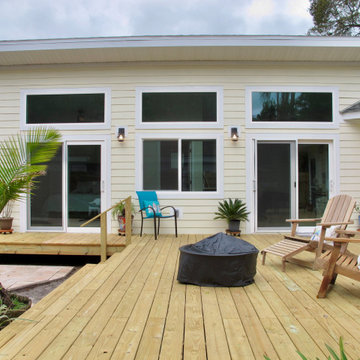
An in-law-suite or just some extra space for guests and entertaining, this Addition sits a few steps across the deck from the house. A modest living area with wet bar has vaulted ceilings with clerestory windows over the French doors. The bathroom is in the center with a vaulted ceiling above. A private small bedroom sits at the rear, with high ceilings and lots of natural light. The small scale is in keeping with the 100-year-old house, while the shed roof and wall of glass give it a contemporary spin. Deck was re-built and stairs added.
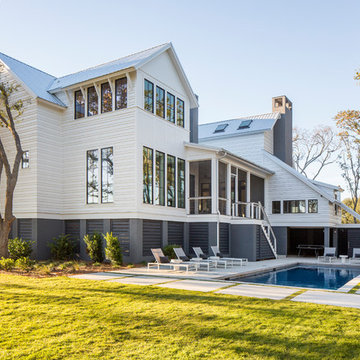
Matthew Scott Photography Inc.
チャールストンにあるコンテンポラリースタイルのおしゃれな家の外観 (コンクリート繊維板サイディング) の写真
チャールストンにあるコンテンポラリースタイルのおしゃれな家の外観 (コンクリート繊維板サイディング) の写真
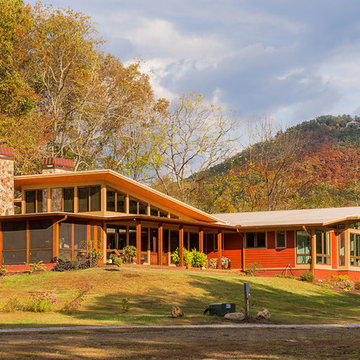
The bedroom wing roof slopes upward to the east to capture the morning light.
アトランタにある高級な小さなコンテンポラリースタイルのおしゃれな家の外観 (コンクリート繊維板サイディング) の写真
アトランタにある高級な小さなコンテンポラリースタイルのおしゃれな家の外観 (コンクリート繊維板サイディング) の写真
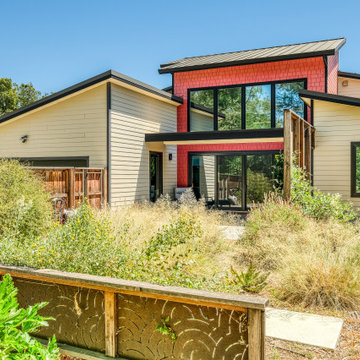
Custom design build home on corner lot facing south, across street from an open space park. Project required sun and wind exposure analysis to assist with energy efficiency and maintaining a cool interior space during the hot summer months. Includes an atrium with north facing window fascade engineered to be shaded during the summer months.
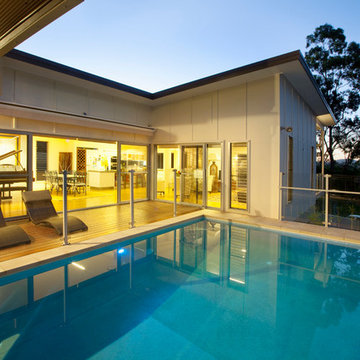
After extensive research online, Steve felt that the architectural style of Paradise Homes, with their clean lines and unique 'pavilion' concept, was compatible with the couple's wish for a luxurious sense of space together with more intimate private 'zones'. After checking the BSA builders' database and finding Paradise Home's record was entirely blemish-free, he called Chief Designer Anthony Jaensch. After a preliminary chat, Steve realised they were on the same wavelength and that was that!
Being a long, narrow block on a steep, sloping site meant building was going to be tricky. Steve and Laura wanted to take advantage of the site's northern aspect, breezes, and mature surrounding trees. Their brief also specified the home take full advantage of the elevation in the street, and let the beauty of the leafy St Lucia environs flow inside, giving them discrete spaces with the flexibility of a second semi-independent living area.
Anthony was able to meet their brief in spades, creating clever building solutions and optimising the block for orientation. Paradise Homes handled the design process very efficiently, even though most of the designing occurred with the clients overseas in Hong Kong, as Steve explains, "Anthony was superb in this process. He has an eye for detail, as you'd expect of a designer of his experience, but also a vision for how surfaces will synthesise in the finished product."
John Downs
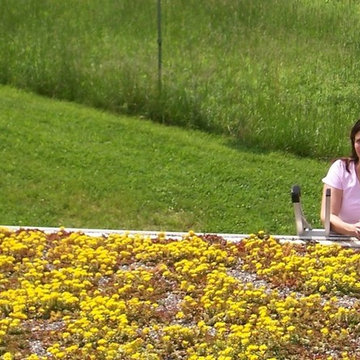
A hobbyist's dream, this workshop building for restoring old cars needed to stay at 60-80 degrees Fahrenheit year-round --with NO FURNACE OR AC! Accomplished with straw bale walls, Bio-based spray foam insulation, green roofs, and solar thermal radiant floor heating. It has performed to spec for many years (and many classic cars)!
黄色い家の外観 (レンガサイディング、コンクリート繊維板サイディング) の写真
1

