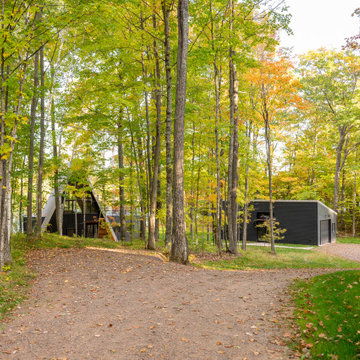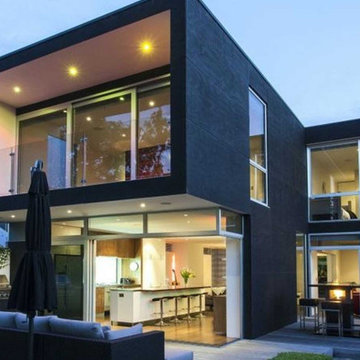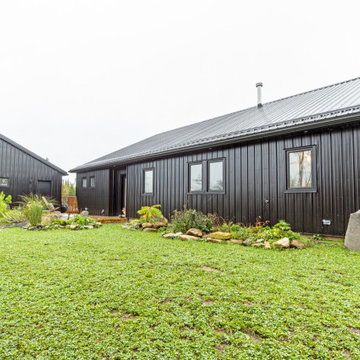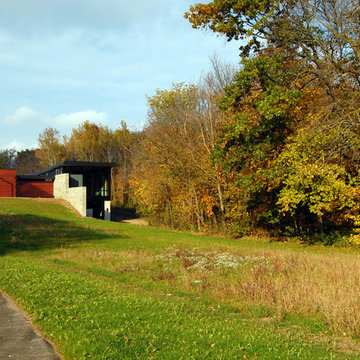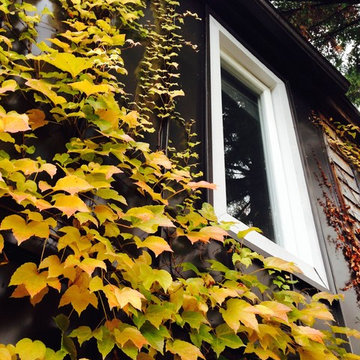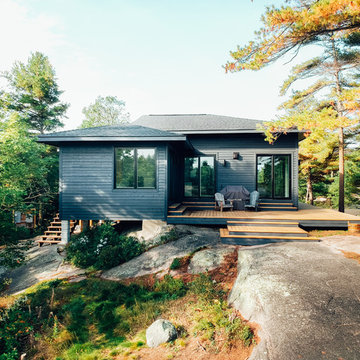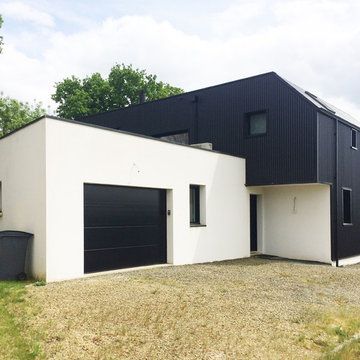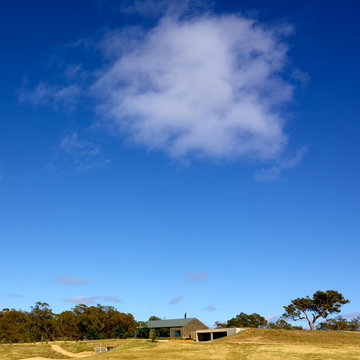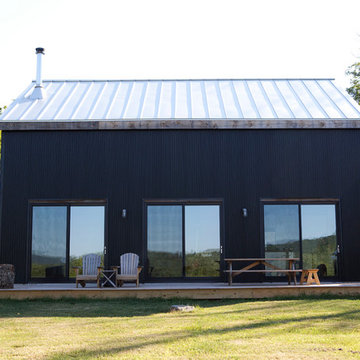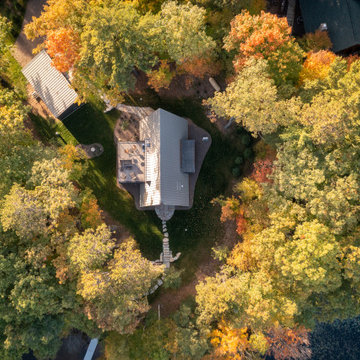小さな、中くらいな黄色い黒い外観の家の写真
並び替え:今日の人気順
写真 1〜20 枚目(全 20 枚)

The Guemes Island cabin is designed with a SIPS roof and foundation built with ICF. The exterior walls are highly insulated to bring the home to a new passive house level of construction. The highly efficient exterior envelope of the home helps to reduce the amount of energy needed to heat and cool the home, thus creating a very comfortable environment in the home.
Design by: H2D Architecture + Design
www.h2darchitects.com
Photos: Chad Coleman Photography
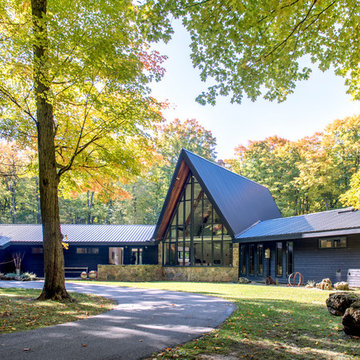
A mid-century a-frame is given new life through an exterior and interior renovation
トロントにあるお手頃価格の中くらいなミッドセンチュリースタイルのおしゃれな家の外観の写真
トロントにあるお手頃価格の中くらいなミッドセンチュリースタイルのおしゃれな家の外観の写真
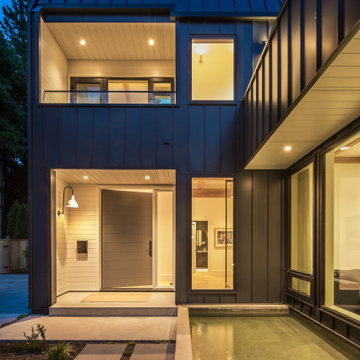
The metal exterior of this home is required in this area as it is in a newly designated "wildfire zone" of North Vancouver.
バンクーバーにあるラグジュアリーな中くらいなモダンスタイルのおしゃれな家の外観 (メタルサイディング) の写真
バンクーバーにあるラグジュアリーな中くらいなモダンスタイルのおしゃれな家の外観 (メタルサイディング) の写真

1972 mid-century remodel to extend the design into a contemporary look. Both interior & exterior spaces were renovated to brighten up & maximize space.
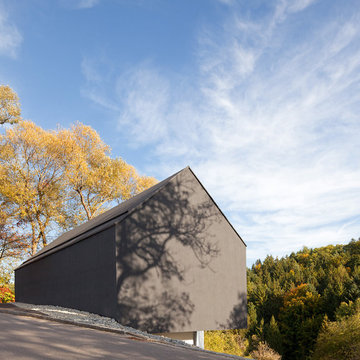
Fotograf: Herbert Stolz
他の地域にある中くらいなコンテンポラリースタイルのおしゃれな家の外観 (混合材サイディング) の写真
他の地域にある中くらいなコンテンポラリースタイルのおしゃれな家の外観 (混合材サイディング) の写真
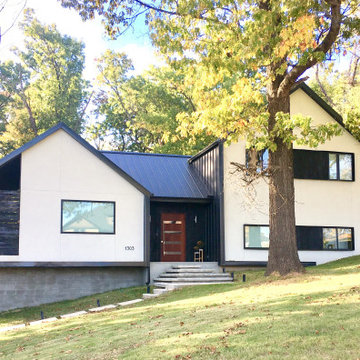
This particular home located in Cave Springs, Arkansas was an in house design + build. We were tasked with the challenge of figuring out a way to unify our clients contemporary taste, the neighborhood covenants, and the dramatic grade of the lot. When designing, we always feel it’s important to take into account the surrounding natural landscape. We want our homes and nature to complement each other and to lean on each other to enhance the living environment of its inhabitants. We felt strongly that we needed to use the slope of the lot in our design, which led us to create multiple levels to the home.
Too often the garage door is an afterthought and it ends up being a major component of the street view of a home. Due to the extreme grade change over the lot we were able to tuck the garage under the main living area. This concealed the garage door from the street view. The entry is situated between two small level changes. The living space is situated 24” above the entry. This creates a pulling effect that takes you up to an elevation amongst the trees. With windows on all sides, nature calls you out to sit on the covered porch situated in the trees. The kitchen and the dining area sit 24” below the entry level, creating a tucked-in intimate space. The private master suite is located at the top of the floating metal stairs on its own floor. With a workout room, his and hers closets, and a natural lit large master bathroom the space gives the home owners a nice retreat from the rest of the house.
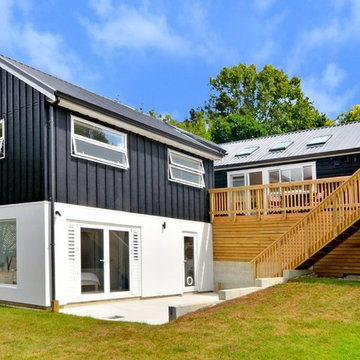
Renovation undertaken by Renovation Works
オークランドにある高級な中くらいなコンテンポラリースタイルのおしゃれな家の外観の写真
オークランドにある高級な中くらいなコンテンポラリースタイルのおしゃれな家の外観の写真
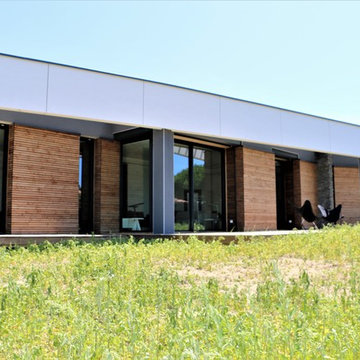
Un large bandeau blanc de façade donne à la maison une simplicité des lignes que la façade en bois et verre vient fragmenter et animer.
ナントにあるお手頃価格の中くらいなコンテンポラリースタイルのおしゃれな家の外観の写真
ナントにあるお手頃価格の中くらいなコンテンポラリースタイルのおしゃれな家の外観の写真
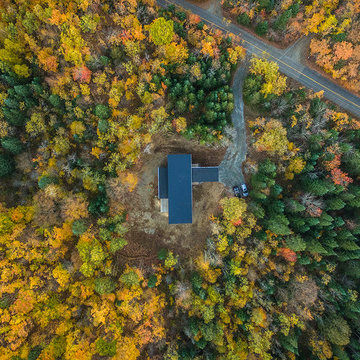
Martin Dufour architecte
Photographe: Dany St-Arnaud
Construction JRM Champagne
モントリオールにある中くらいなコンテンポラリースタイルのおしゃれな家の外観の写真
モントリオールにある中くらいなコンテンポラリースタイルのおしゃれな家の外観の写真
小さな、中くらいな黄色い黒い外観の家の写真
1

