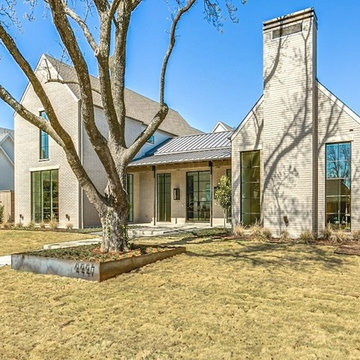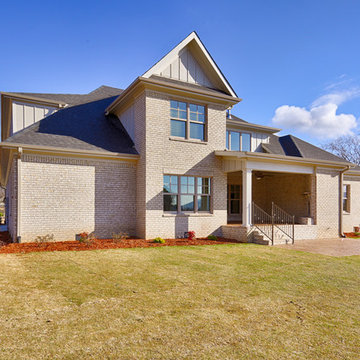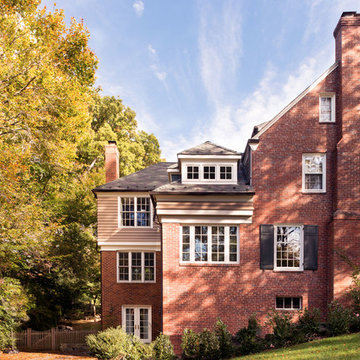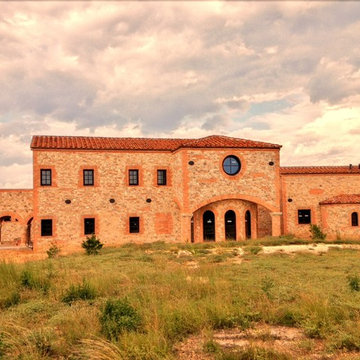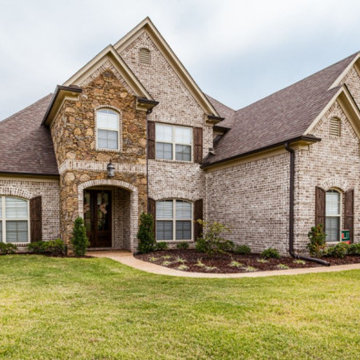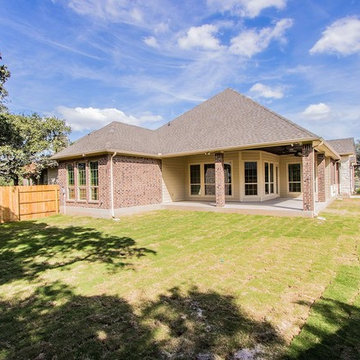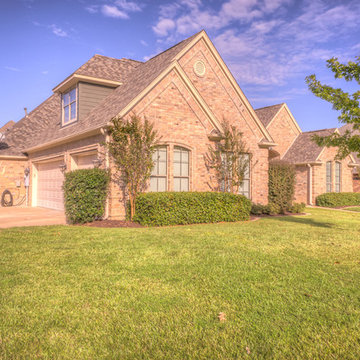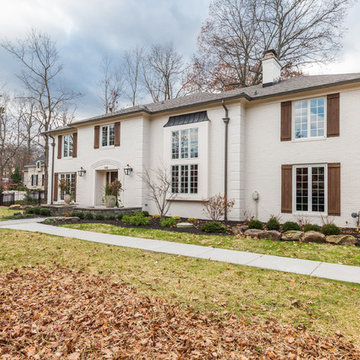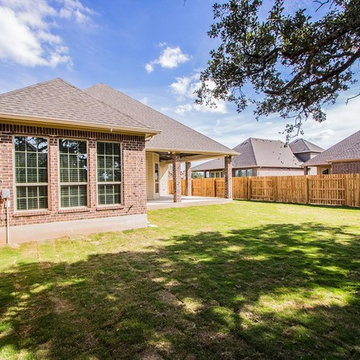黄色い家の外観 (レンガサイディング) の写真
絞り込み:
資材コスト
並び替え:今日の人気順
写真 1〜13 枚目(全 13 枚)
1/5
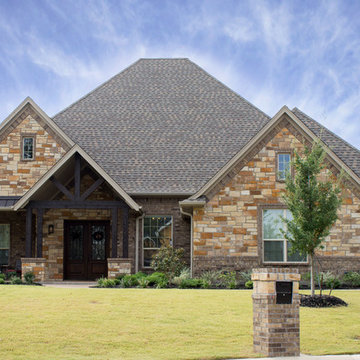
108 Oakview Court
At Best Homes, we have a wide variety of floorplans available with customizable options throughout your dream home. We don’t, and won’t, take short cuts in our construction process, nor will we substitute lesser materials and labor costs to compete with lower priced builders. Our pricing is simply based on a percentage over the cost of construction. Our customers appreciate our transparent, no non-sense approach to helping them find the right design and amenity level to fit their desired price point. Stock plans or custom designs, your lot or ours, building with Best Custom Homes is a choice you’ll be glad you made.
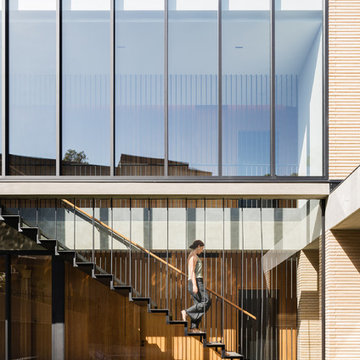
A floating stair descends from the upper level.
The Balmoral House is located within the lower north-shore suburb of Balmoral. The site presents many difficulties being wedged shaped, on the low side of the street, hemmed in by two substantial existing houses and with just half the land area of its neighbours. Where previously the site would have enjoyed the benefits of a sunny rear yard beyond the rear building alignment, this is no longer the case with the yard having been sold-off to the neighbours.
Our design process has been about finding amenity where on first appearance there appears to be little.
The design stems from the first key observation, that the view to Middle Harbour is better from the lower ground level due to the height of the canopy of a nearby angophora that impedes views from the first floor level. Placing the living areas on the lower ground level allowed us to exploit setback controls to build closer to the rear boundary where oblique views to the key local features of Balmoral Beach and Rocky Point Island are best.
This strategy also provided the opportunity to extend these spaces into gardens and terraces to the limits of the site, maximising the sense of space of the 'living domain'. Every part of the site is utilised to create an array of connected interior and exterior spaces
The planning then became about ordering these living volumes and garden spaces to maximise access to view and sunlight and to structure these to accommodate an array of social situations for our Client’s young family. At first floor level, the garage and bedrooms are composed in a linear block perpendicular to the street along the south-western to enable glimpses of district views from the street as a gesture to the public realm. Critical to the success of the house is the journey from the street down to the living areas and vice versa. A series of stairways break up the journey while the main glazed central stair is the centrepiece to the house as a light-filled piece of sculpture that hangs above a reflecting pond with pool beyond.
The architecture works as a series of stacked interconnected volumes that carefully manoeuvre down the site, wrapping around to establish a secluded light-filled courtyard and terrace area on the north-eastern side. The expression is 'minimalist modern' to avoid visually complicating an already dense set of circumstances. Warm natural materials including off-form concrete, neutral bricks and blackbutt timber imbue the house with a calm quality whilst floor to ceiling glazing and large pivot and stacking doors create light-filled interiors, bringing the garden inside.
In the end the design reverses the obvious strategy of an elevated living space with balcony facing the view. Rather, the outcome is a grounded compact family home sculpted around daylight, views to Balmoral and intertwined living and garden spaces that satisfy the social needs of a growing young family.
Photo Credit: Katherine Lu
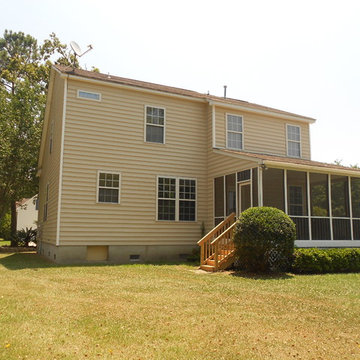
This two story 4 bedroom 2.5 bathroom house is located in the Churchill Park subdivision of Park West. The house is located on a corner lot with the driveway and 2 car garage on the side. The front of the house has brick finish and the front yard has lots of palm trees and foliage. The foyer has vaulted ceilings with a large window above the front door for lots of natural light. The foyer opens to the dining room and living room. Behind the dining room is the kitchen that has a stainless electric range and French door refrigerator, white dishwasher and microwave, and double basin porcelain sink with high arc faucet. The downstairs has laminate wood floors throughout and tile in the kitchen and half bathroom. The living room has a white fireplace mantel and gas fireplace with access to the screened in patio. Also located downstairs is a half bathroom, garage access, and a laundry room with washer and dryer connections.
Upstairs the hallway has a balcony that overlooks the foyer and the floors have wall to wall carpet and tile in the two (2) bathrooms. The master bedroom is large with vaulted ceilings and a huge bathroom with walk in closet. Three other bedrooms are located upstairs along with a second full bathroom.
This neighborhood has highly sought after Mt Pleasant schools including Charles Pinckney Elementary, Cario Middle School, and Wando High School. The neighborhood of Park West has lots of amenities including a community pool, tennis courts, playground, and business center, walking trails, and the Mt Pleasant Recreation Dept that has a running track, baseball fields, and soccer fields. Several restaurants are within walking and biking distance located at the front of the neighborhood.
Pets negotiable with pet fee. All Occupants over age eighteen (18) are required to submit application. Security deposit, full first months rent, and pet fee (if applicable) due at lease signing.
黄色い家の外観 (レンガサイディング) の写真
1

