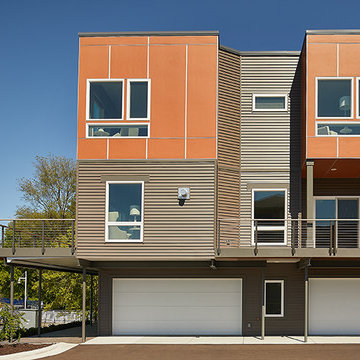木目調の家の外観 (マルチカラーの外壁) の写真
絞り込み:
資材コスト
並び替え:今日の人気順
写真 1〜5 枚目(全 5 枚)
1/5
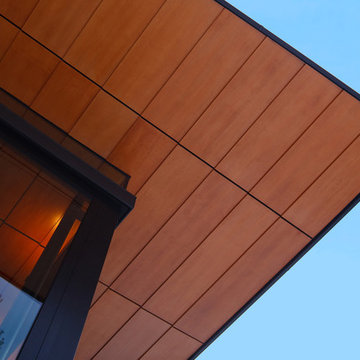
Within a spectacular landscape at the edge the forest and the Snake River plain, the design of this residence is governed by the presence of the mountains. A single glass wall unifies all rooms as part of, or opening onto, this view. This unification of interior/exterior exhibits the modern notion of interior space as a continuum of universal space. The culture of this house is its simple layout and its connection to the context through literal transparency, but also a nod to the timelessness of the mountain geology.
The contrast of materials defines the interior character. Durable, clapboard formed concrete extends inside under a ceiling of lapped alder wood panels that extend over the entry carport and generous overhang. A sliding mahogany wall activates to separate the master suite from public spaces.
A.I.A. Wyoming Chapter Design Award of Merit 2011
A.I.A. Western Mountain Region Design Award of Merit 2010
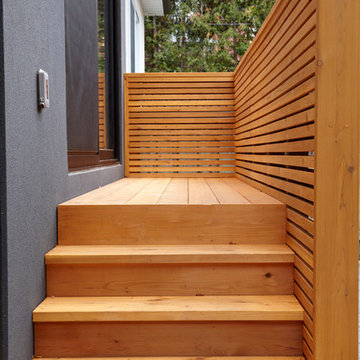
Kim Jeffery Photographer
www.kimjeffery.com
トロントにある高級なコンテンポラリースタイルのおしゃれな家の外観 (漆喰サイディング) の写真
トロントにある高級なコンテンポラリースタイルのおしゃれな家の外観 (漆喰サイディング) の写真
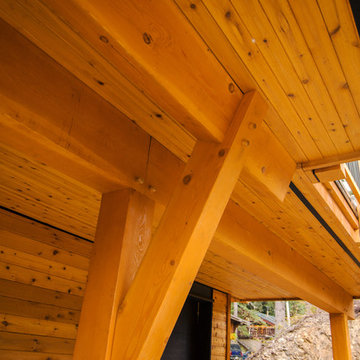
Bottom view of exposed wood frame of upstairs balcony.
バンクーバーにあるミッドセンチュリースタイルのおしゃれな家の外観 (マルチカラーの外壁) の写真
バンクーバーにあるミッドセンチュリースタイルのおしゃれな家の外観 (マルチカラーの外壁) の写真
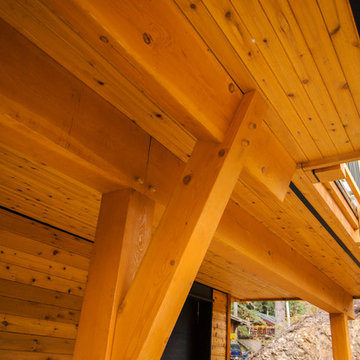
Wood sidings with concrete tiles
バンクーバーにあるトラディショナルスタイルのおしゃれな家の外観 (マルチカラーの外壁) の写真
バンクーバーにあるトラディショナルスタイルのおしゃれな家の外観 (マルチカラーの外壁) の写真
木目調の家の外観 (マルチカラーの外壁) の写真
1
