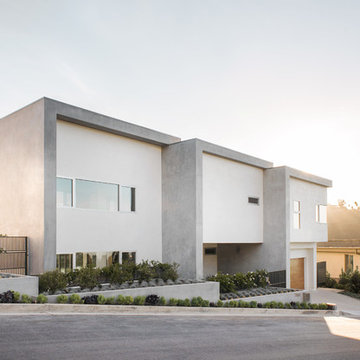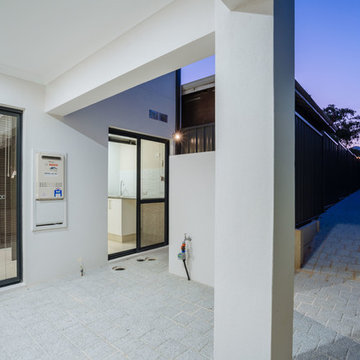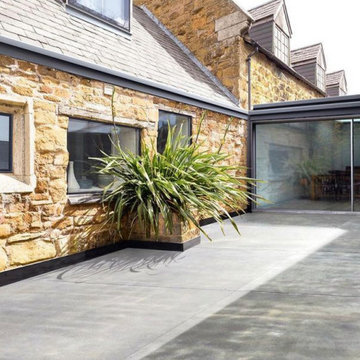白い陸屋根 (黄色い外壁) の写真
絞り込み:
資材コスト
並び替え:今日の人気順
写真 1〜9 枚目(全 9 枚)
1/4
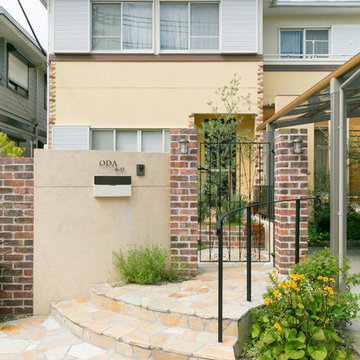
建物の合わせた色調でコーディネートしたリフォームエクステリアです。
階段の形状に合わせてオーダーしたアイアンの手摺や華奢なアイアン門扉がアクセント。
床面には柔らかい印象の自然石の石貼りでゲストを優しく迎えます。
名古屋にある中くらいなトランジショナルスタイルのおしゃれな家の外観 (黄色い外壁、レンガサイディング) の写真
名古屋にある中くらいなトランジショナルスタイルのおしゃれな家の外観 (黄色い外壁、レンガサイディング) の写真
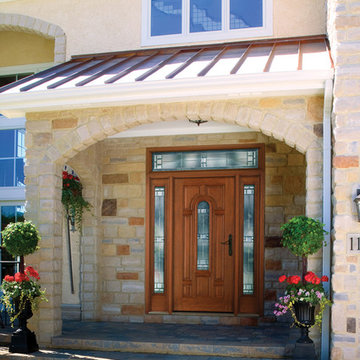
Visit Our Showroom
8000 Locust Mill St.
Ellicott City, MD 21043
Therma-Tru Fiber Classic Mahogany Collection Saratoga
Saratoga evokes a certain urban
sophistication while offering modest
privacy with its 1 clear bevels,
2 diamond glass, 3 reed glass and
caming. The geometric pattern bridges
both modern and traditional designs.
Fiber-Classic & Smooth-Star
fiberglass doors offer:
High-de nition panel embossments.
Composite top and bottom rails.
1-1⁄4" engineered lumber lock and hinge stiles.
22-1⁄2" lock block in Fiber-Classic and 12-1⁄2" lock block
in Smooth-Star.
Durable, long-lasting berglass skins.
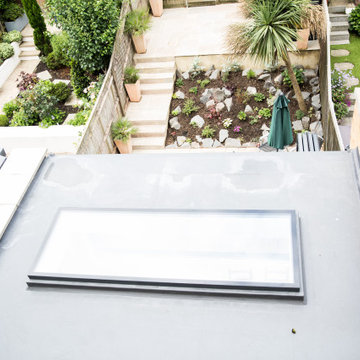
An image taken from the roof showing the significant skylight over the dining area.
ロンドンにある高級な中くらいなモダンスタイルのおしゃれな家の外観 (レンガサイディング、黄色い外壁、タウンハウス) の写真
ロンドンにある高級な中くらいなモダンスタイルのおしゃれな家の外観 (レンガサイディング、黄色い外壁、タウンハウス) の写真
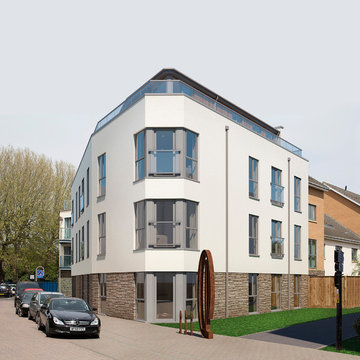
External CGI photo montage of the development by 3bd Architects
他の地域にある高級なコンテンポラリースタイルのおしゃれな家の外観 (混合材サイディング、黄色い外壁、アパート・マンション) の写真
他の地域にある高級なコンテンポラリースタイルのおしゃれな家の外観 (混合材サイディング、黄色い外壁、アパート・マンション) の写真
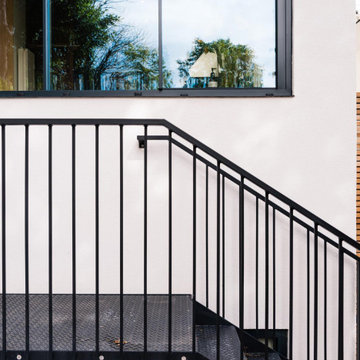
The proposal extends an existing three bedroom flat at basement and ground floor level at the bottom of this Hampstead townhouse.
Working closely with the conservation area constraints the design uses simple proposals to reflect the existing building behind, creating new kitchen and dining rooms, new basement bedrooms and ensuite bathrooms.
The new dining space uses a slim framed pocket sliding door system so the doors disappear when opened to create a Juliet balcony overlooking the garden.
A new master suite with walk-in wardrobe and ensuite is created in the basement level as well as an additional guest bedroom with ensuite.
Our role is for holistic design services including interior design and specifications with design management and contract administration during construction.
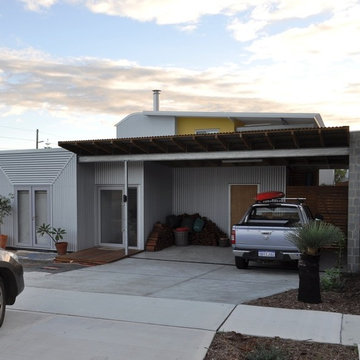
Neil Wallace and Paul Wakelam
パースにあるお手頃価格の中くらいなコンテンポラリースタイルのおしゃれな家の外観 (メタルサイディング、黄色い外壁) の写真
パースにあるお手頃価格の中くらいなコンテンポラリースタイルのおしゃれな家の外観 (メタルサイディング、黄色い外壁) の写真
白い陸屋根 (黄色い外壁) の写真
1
