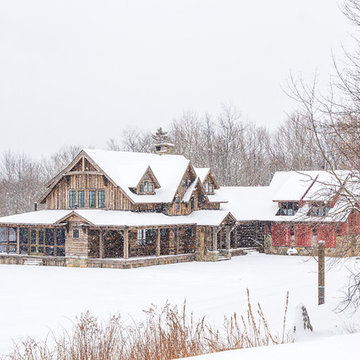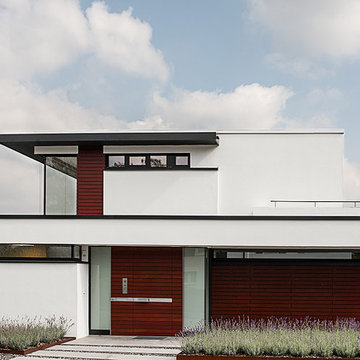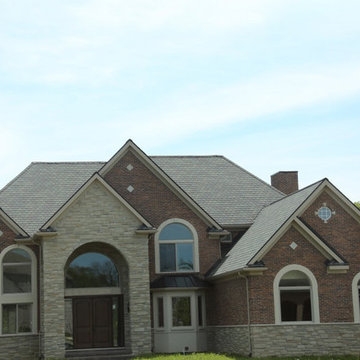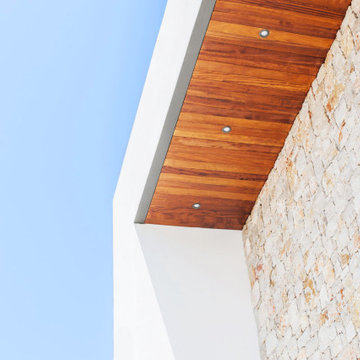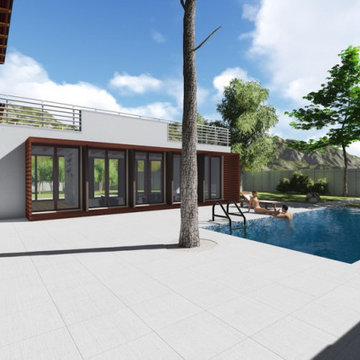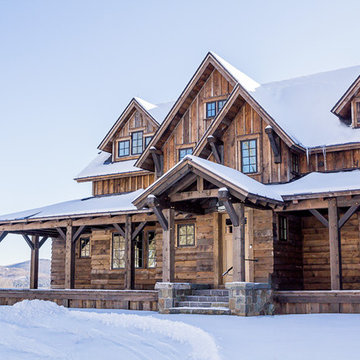白い二階建ての家 (マルチカラーの外壁、混合材屋根) の写真
絞り込み:
資材コスト
並び替え:今日の人気順
写真 1〜20 枚目(全 20 枚)
1/5

Front elevation of the design. Materials include: random rubble stonework with cornerstones, traditional lap siding at the central massing, standing seam metal roof with wood shingles (Wallaba wood provides a 'class A' fire rating).
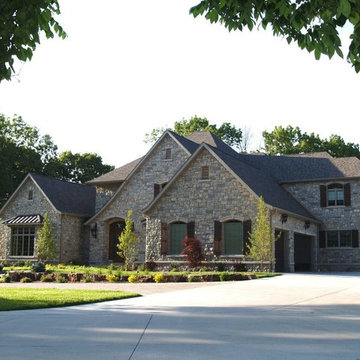
Stratford thin stone veneer from the Quarry Mill gives dimension to this stunning house. Stratford stone’s gray and white tones add a smooth, yet aged look to your space. The tumbled- look of these rectangular stones will work well for both large and small projects. Using Stratford natural stone veneer for siding, accent walls, and chimneys will add an earthy feel that can really stand up to the weather. The assortment of textures and neutral colors make Stratford a great accent to any decor. As a result, Stratford will complement basic and modern décor, electronics, and antiques.
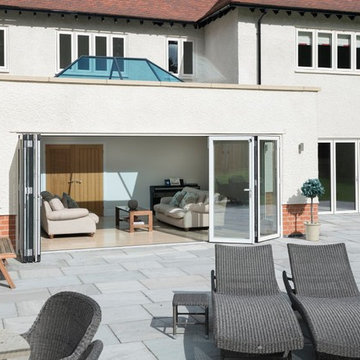
Exterior shot of the 5 Warmcore bi-fold doors installation that are opened, leading into the living area at the rear of the property. Credits: Dino Belvedere & Synseal Group.
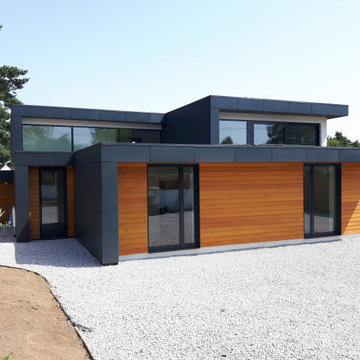
Floating boxes and oversailing roofs, the joy and freedom of cantilevered design, opens up, and shelters, creating movement and inspiration.
他の地域にあるコンテンポラリースタイルのおしゃれな家の外観 (混合材サイディング、マルチカラーの外壁、混合材屋根、縦張り) の写真
他の地域にあるコンテンポラリースタイルのおしゃれな家の外観 (混合材サイディング、マルチカラーの外壁、混合材屋根、縦張り) の写真
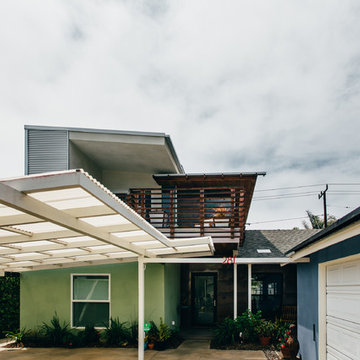
Second story addition and interior & exterior renovation of an existing mid-century home on a neighborhood street. An exterior balcony with guards made from lumber reclaimed from the original house framing. Durable exterior materials including exterior plaster, weathered steel siding and zincalume corrugated metal siding. Kappen Photography
Nature by Design Landscapes
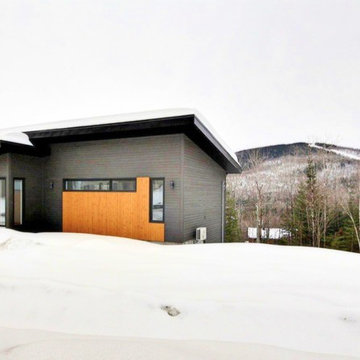
Exterior - House by Construction McKinley located in Quebec, Quebec, Canada. Maison par Construction McKinley situé à Québec, Quénec, Canada.
他の地域にある巨大な北欧スタイルのおしゃれな家の外観 (マルチカラーの外壁、混合材屋根) の写真
他の地域にある巨大な北欧スタイルのおしゃれな家の外観 (マルチカラーの外壁、混合材屋根) の写真
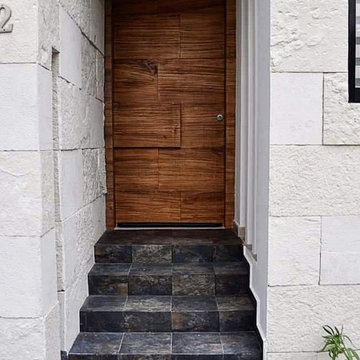
il pianto terra è leggermente rialzato dal suolo per evitare la risalita di umidità. Tutti i materiale di risentimento esterni sono massicci, ruvidi e molto materici, regalando effetti di luci e ombre sempre nuovi.
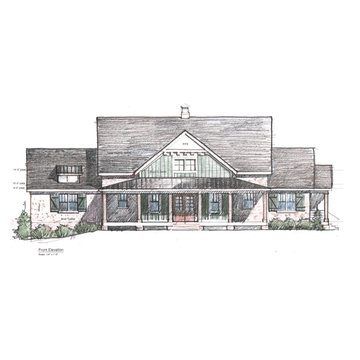
House designed for client includes finished basement. Main roof has weathered wood shingles. Dark bronze metal roof over rocking chair porch. Off white trim and black green shutters. Sage green board & button siding and white washed brick. Stained columns and front door.
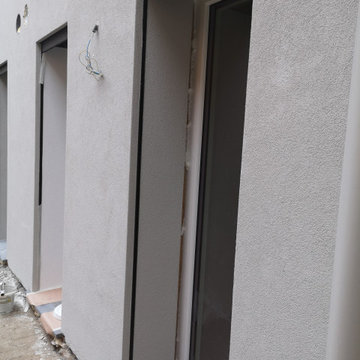
Posa cappotto termico esterno, l'edificio in oggetto è una villa singola, uno stile moderno e pulito, per la colorazione finale il cliente ha scelto di utilizzare due colori, bianco e grigio.
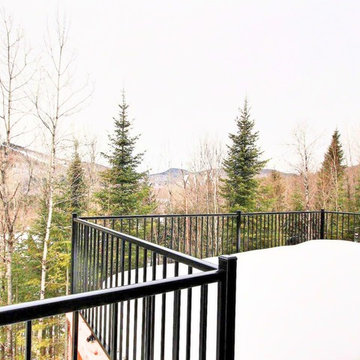
Exterior - House by Construction McKinley located in Quebec, Quebec, Canada. Maison par Construction McKinley situé à Québec, Quénec, Canada.
他の地域にある巨大な北欧スタイルのおしゃれな家の外観 (マルチカラーの外壁、混合材屋根) の写真
他の地域にある巨大な北欧スタイルのおしゃれな家の外観 (マルチカラーの外壁、混合材屋根) の写真
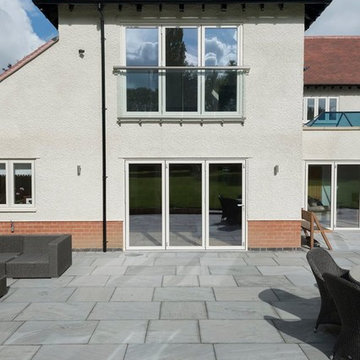
Cropped exterior shot at the rear of the property. Credits: Dino Belvedere & Synseal Group.
他の地域にあるモダンスタイルのおしゃれな家の外観 (混合材サイディング、マルチカラーの外壁、混合材屋根) の写真
他の地域にあるモダンスタイルのおしゃれな家の外観 (混合材サイディング、マルチカラーの外壁、混合材屋根) の写真
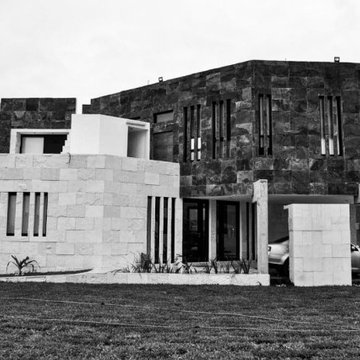
Da questa foto si vedono i due volumi che si incrociano a formare una X. il volume superiore descrive un posto auto coperto.
他の地域にあるラグジュアリーな中くらいなコンテンポラリースタイルのおしゃれな家の外観 (石材サイディング、マルチカラーの外壁、混合材屋根) の写真
他の地域にあるラグジュアリーな中くらいなコンテンポラリースタイルのおしゃれな家の外観 (石材サイディング、マルチカラーの外壁、混合材屋根) の写真
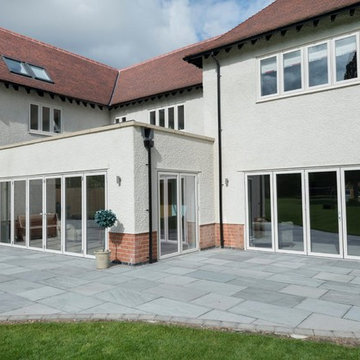
Wide shot of the 5 Warmcore bi-fold installation, at the rear of the property. Credits: Dino Belvedere & Synseal Group.
他の地域にあるモダンスタイルのおしゃれな家の外観 (混合材屋根、混合材サイディング、マルチカラーの外壁) の写真
他の地域にあるモダンスタイルのおしゃれな家の外観 (混合材屋根、混合材サイディング、マルチカラーの外壁) の写真
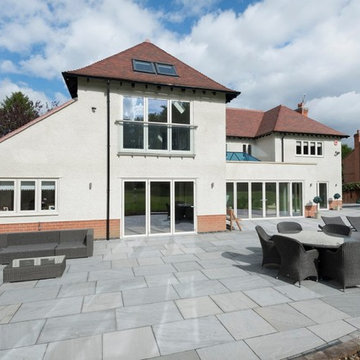
Wide shot of the 5 Warmcore bi-fold installation, at the rear of the property. Credits: Dino Belvedere & Synseal Group.
他の地域にあるモダンスタイルのおしゃれな家の外観 (混合材屋根、混合材サイディング、マルチカラーの外壁) の写真
他の地域にあるモダンスタイルのおしゃれな家の外観 (混合材屋根、混合材サイディング、マルチカラーの外壁) の写真
白い二階建ての家 (マルチカラーの外壁、混合材屋根) の写真
1
