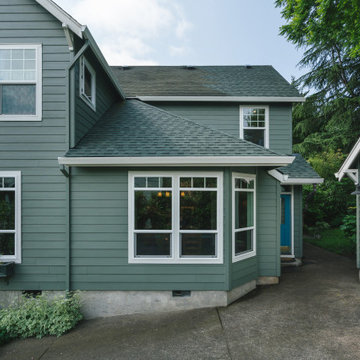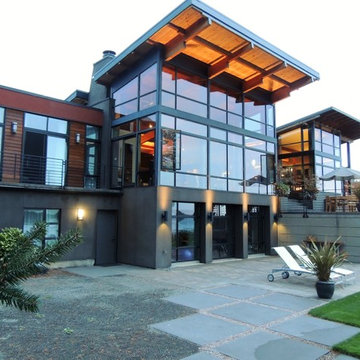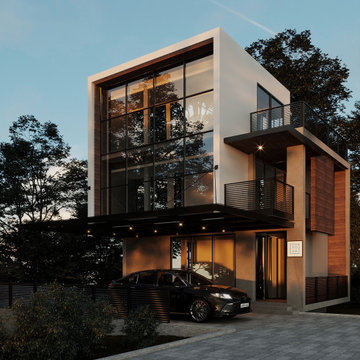ターコイズブルーの家の外観 (混合材サイディング) の写真
絞り込み:
資材コスト
並び替え:今日の人気順
写真 1〜4 枚目(全 4 枚)
1/5

For this whole home remodel and addition project, we removed the existing roof and knee walls to construct new 1297 s/f second story addition. We increased the main level floor space with a 4’ addition (100s/f to the rear) to allow for a larger kitchen and wider guest room. We also reconfigured the main level, creating a powder bath and converting the existing primary bedroom into a family room, reconfigured a guest room and added new guest bathroom, completed the kitchen remodel, and reconfigured the basement into a media room.

Back of House, View Elevation
ポートランドにある高級なモダンスタイルのおしゃれな家の外観 (混合材サイディング、マルチカラーの外壁) の写真
ポートランドにある高級なモダンスタイルのおしゃれな家の外観 (混合材サイディング、マルチカラーの外壁) の写真

We created this project house to make it perfect for the life and vacations of a bif family. Area:
350 sq.m.
バルセロナにある高級なモダンスタイルのおしゃれな家の外観 (混合材サイディング、混合材屋根) の写真
バルセロナにある高級なモダンスタイルのおしゃれな家の外観 (混合材サイディング、混合材屋根) の写真
ターコイズブルーの家の外観 (混合材サイディング) の写真
1
