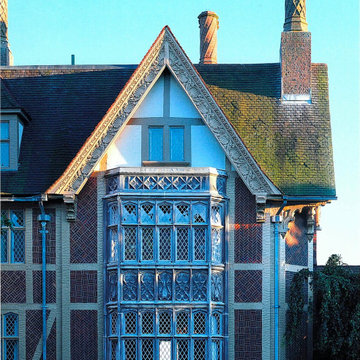ターコイズブルーの茶色い屋根の家 (コンクリートサイディング、混合材サイディング) の写真
絞り込み:
資材コスト
並び替え:今日の人気順
写真 1〜13 枚目(全 13 枚)
1/5

Архитекторы: Дмитрий Глушков, Фёдор Селенин; Фото: Антон Лихтарович
モスクワにある高級なエクレクティックスタイルのおしゃれな家の外観 (混合材サイディング、縦張り) の写真
モスクワにある高級なエクレクティックスタイルのおしゃれな家の外観 (混合材サイディング、縦張り) の写真
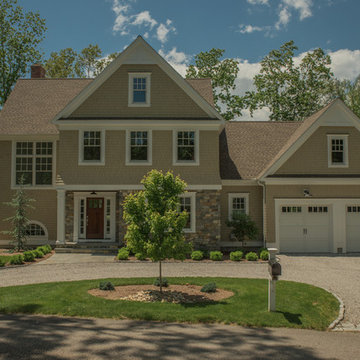
A classically designed house located near the Connecticut Shoreline at the acclaimed Fox Hopyard Golf Club. This home features a shingle and stone exterior with crisp white trim and plentiful widows. Also featured are carriage style garage doors with barn style lights above each, and a beautiful stained fir front door. The interior features a sleek gray and white color palate with dark wood floors and crisp white trim and casework. The marble and granite kitchen with shaker style white cabinets are a chefs delight. The master bath is completely done out of white marble with gray cabinets., and to top it all off this house is ultra energy efficient with a high end insulation package and geothermal heating.
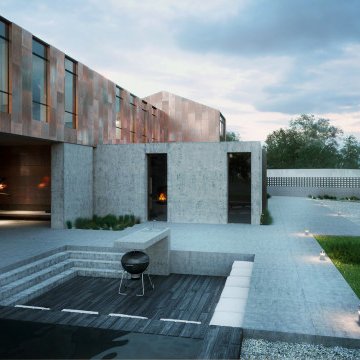
The modern architectural ensemble is characterized by a bold interplay of materials and forms. It features a minimalist aesthetic with clean lines and a strong geometrical influence, while the juxtaposition of raw concrete and weathered copper panels offers a textural contrast. The structure integrates open spaces and large glass panels, which blur the boundaries between interior and exterior, enhancing the connection with the surrounding landscape.
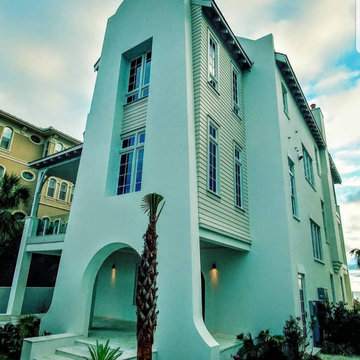
Luxury waterfront 4 story home with over 7000 sq ft of H&C space that we helped complete structural wood framing and exterior artisan finish on
all siding was mitered & sealed with waterproofing on exposed corners
Elevator Shaft & Stairs completely wood frame construction
Exterior walls were both block & wood framing
Exposed rafter tails with composite ventilation installed as the overhang was being completed prior to decking installation

2nd Floor Landing of the Touchstone Cottage. View plan THD-8786: https://www.thehousedesigners.com/plan/the-touchstone-2-8786/
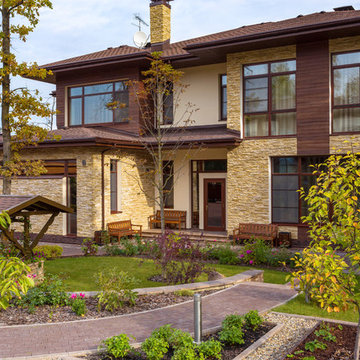
Архитекторы: Дмитрий Глушков, Фёдор Селенин; Фото: Антон Лихтарович
モスクワにある高級なエクレクティックスタイルのおしゃれな家の外観 (混合材サイディング) の写真
モスクワにある高級なエクレクティックスタイルのおしゃれな家の外観 (混合材サイディング) の写真
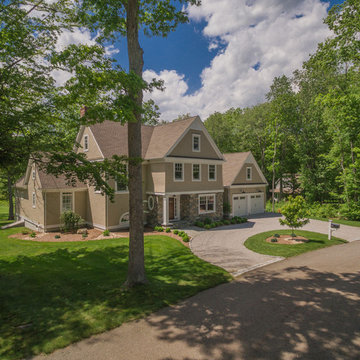
A classically designed house located near the Connecticut Shoreline at the acclaimed Fox Hopyard Golf Club. This home features a shingle and stone exterior with crisp white trim and plentiful widows. Also featured are carriage style garage doors with barn style lights above each, and a beautiful stained fir front door. The interior features a sleek gray and white color palate with dark wood floors and crisp white trim and casework. The marble and granite kitchen with shaker style white cabinets are a chefs delight. The master bath is completely done out of white marble with gray cabinets., and to top it all off this house is ultra energy efficient with a high end insulation package and geothermal heating.
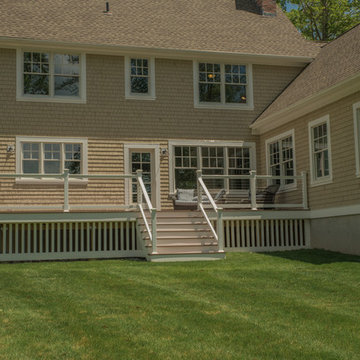
A classically designed house located near the Connecticut Shoreline at the acclaimed Fox Hopyard Golf Club. This home features a shingle and stone exterior with crisp white trim and plentiful widows. Also featured are carriage style garage doors with barn style lights above each, and a beautiful stained fir front door. The interior features a sleek gray and white color palate with dark wood floors and crisp white trim and casework. The marble and granite kitchen with shaker style white cabinets are a chefs delight. The master bath is completely done out of white marble with gray cabinets., and to top it all off this house is ultra energy efficient with a high end insulation package and geothermal heating.
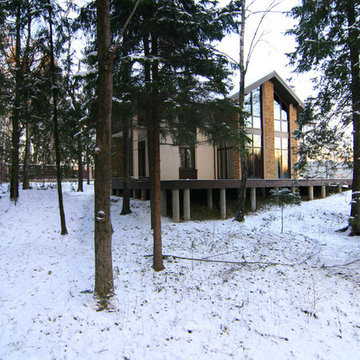
Комфортный коттедж для участка с перепадом высот в Подмосковье.
モスクワにあるお手頃価格の中くらいなおしゃれな家の外観 (混合材サイディング、マルチカラーの外壁、縦張り) の写真
モスクワにあるお手頃価格の中くらいなおしゃれな家の外観 (混合材サイディング、マルチカラーの外壁、縦張り) の写真
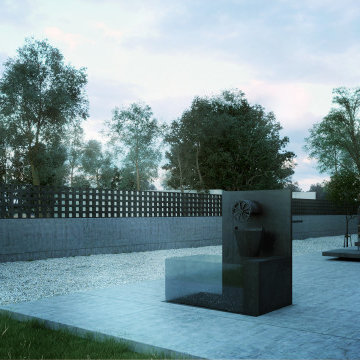
The modern architectural ensemble is characterized by a bold interplay of materials and forms. It features a minimalist aesthetic with clean lines and a strong geometrical influence, while the juxtaposition of raw concrete and weathered copper panels offers a textural contrast. The structure integrates open spaces and large glass panels, which blur the boundaries between interior and exterior, enhancing the connection with the surrounding landscape.
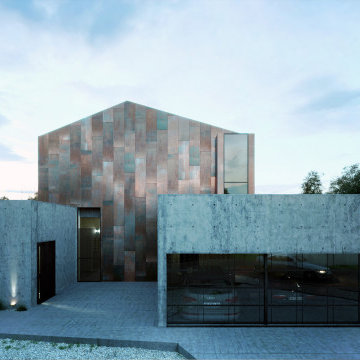
The modern architectural ensemble is characterized by a bold interplay of materials and forms. It features a minimalist aesthetic with clean lines and a strong geometrical influence, while the juxtaposition of raw concrete and weathered copper panels offers a textural contrast. The structure integrates open spaces and large glass panels, which blur the boundaries between interior and exterior, enhancing the connection with the surrounding landscape.
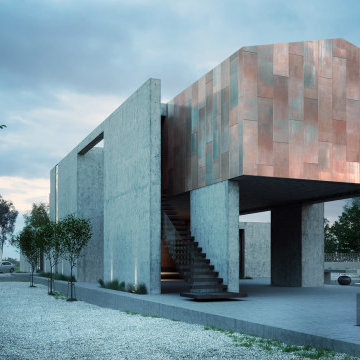
The modern architectural ensemble is characterized by a bold interplay of materials and forms. It features a minimalist aesthetic with clean lines and a strong geometrical influence, while the juxtaposition of raw concrete and weathered copper panels offers a textural contrast. The structure integrates open spaces and large glass panels, which blur the boundaries between interior and exterior, enhancing the connection with the surrounding landscape.
ターコイズブルーの茶色い屋根の家 (コンクリートサイディング、混合材サイディング) の写真
1
